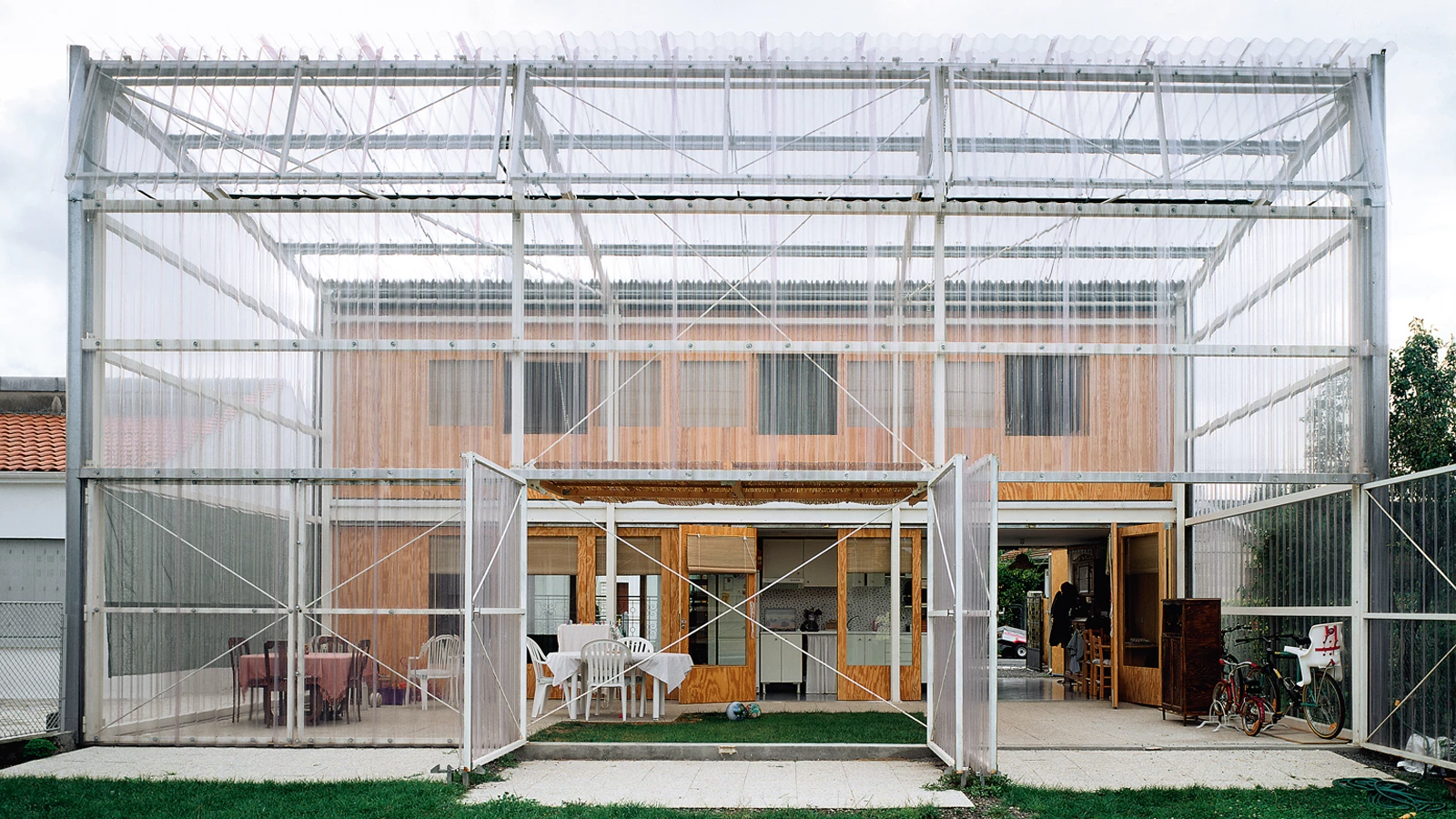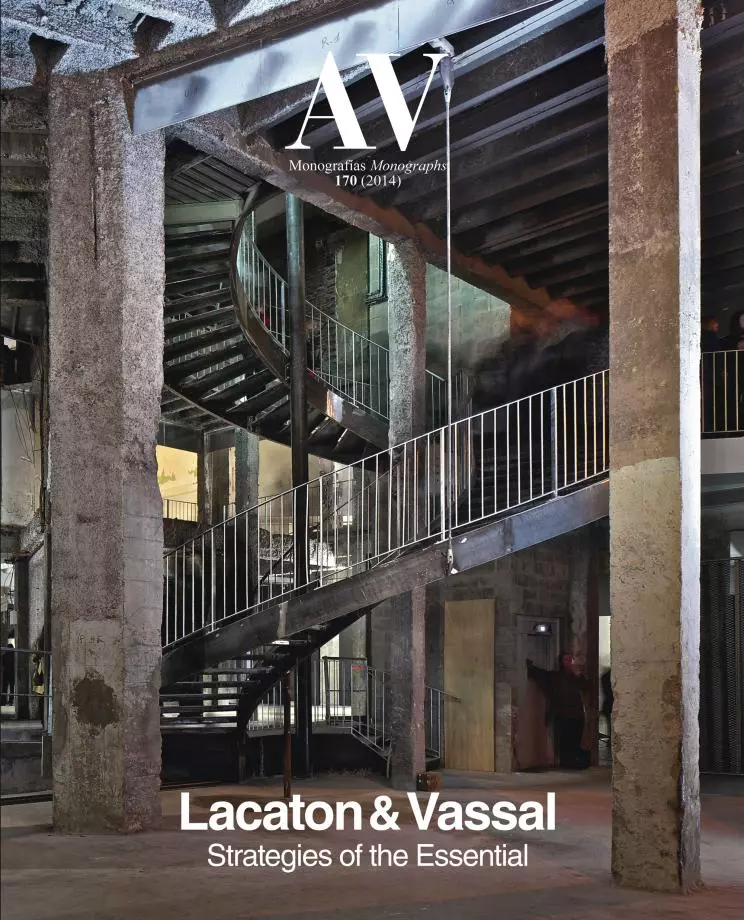Latapie House, Floirac-Bordeaux
Lacaton & Vassal- Typologies Housing House
- Material Polycarbonate
- Date 1991 - 1993
- City Floirac-Bordeaux
- Country France
- Photographer Philippe Ruault
The main guideline when designing the house was that it had to be affordable, as it was commissioned by a family (a couple with two kids) with a small budget. The house is a simple volume with a square floor plan and two heights, located in a residential and discontinuous neighborhood. It is a simple metallic structure protected by two claddings: the first one, facing the street, is an opaque fibercement enclosure; and the other, facing the garden to define a greenhouse, is of clear polycarbonate. A wood volume placed inside the structure defines an isolated and heated winter space, but that can open up completely to the garden and the exterior.
The greenhouse is attached to the house, facing east to capture the first sunrays. It is equipped with vents for comfort in summer. The mobility of the east and west facades allows the house to gradually transform its degree of opening depending on how much light, transparency, privacy, protection or ventilation may be needed. The usable space can vary depending on the seasons, from the smallest area – living room and bedrooms – to the largest, which comprises the whole garden space when the weather allows.
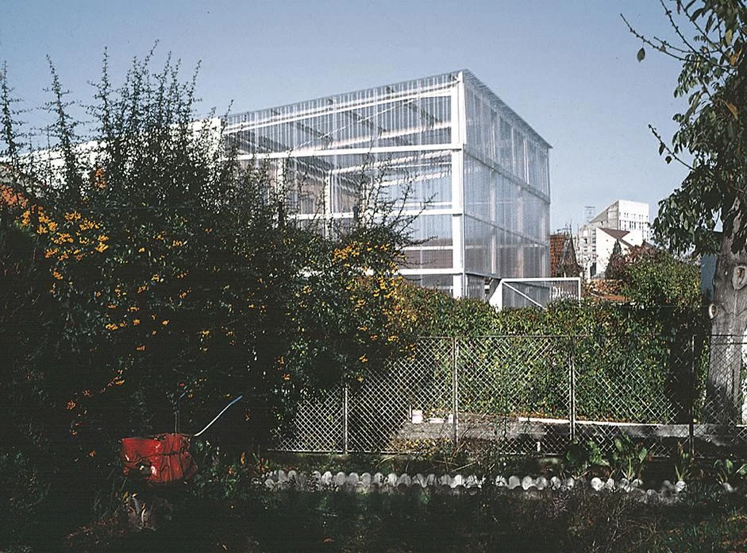
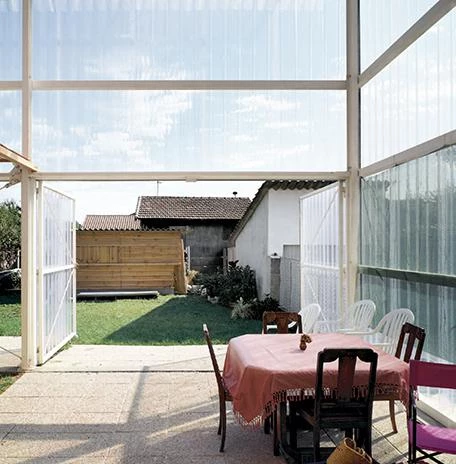
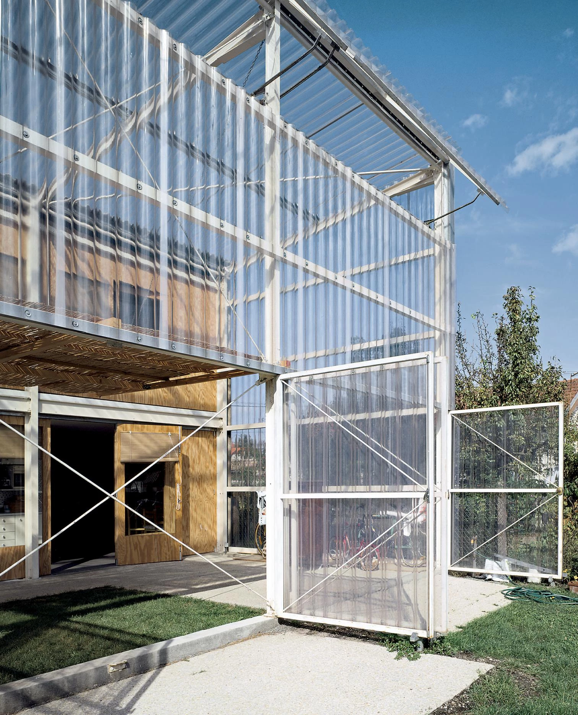
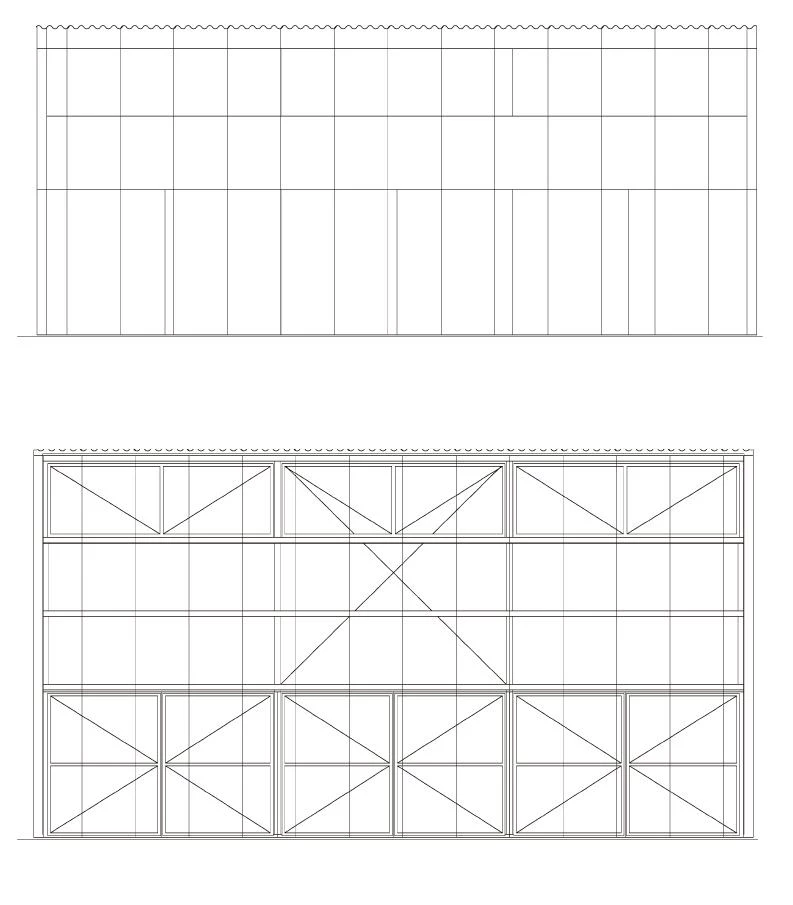
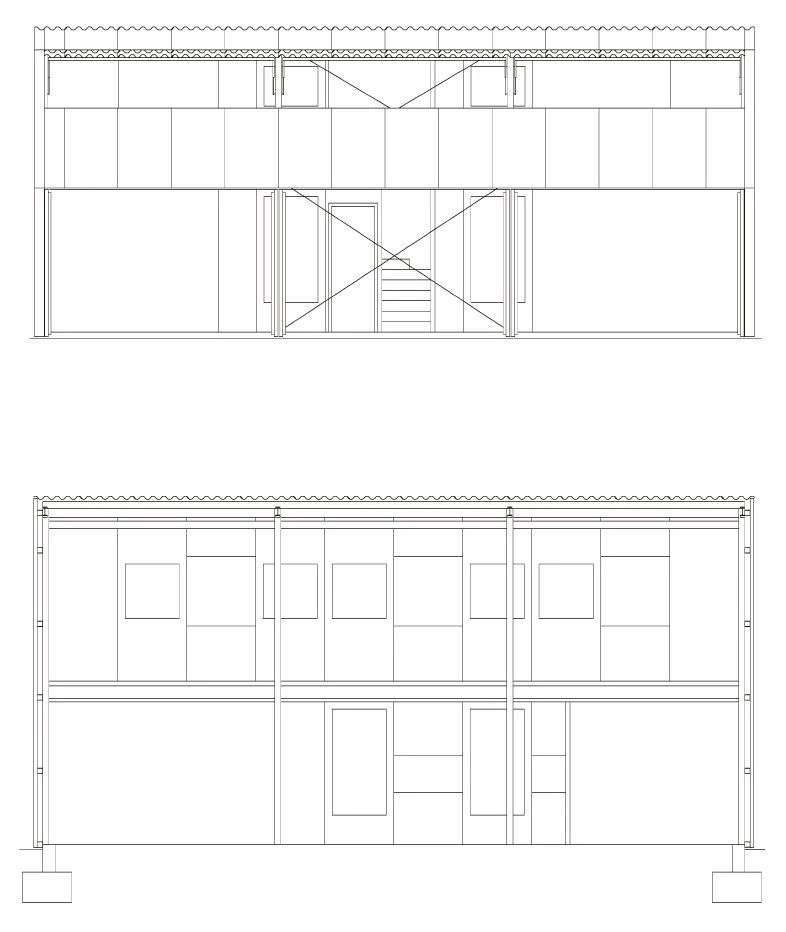
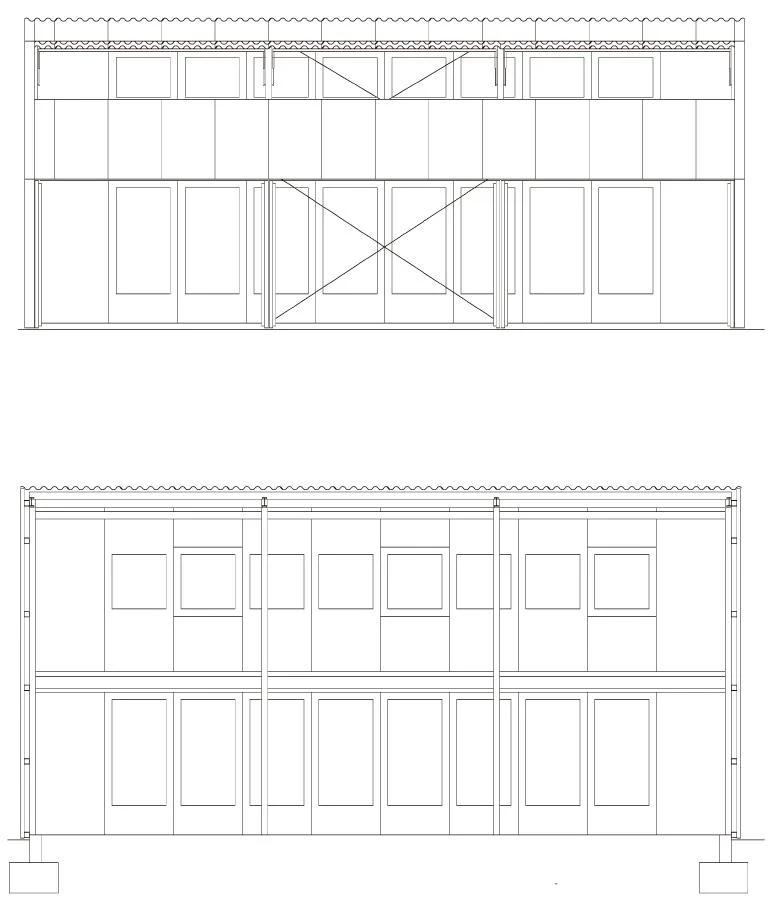
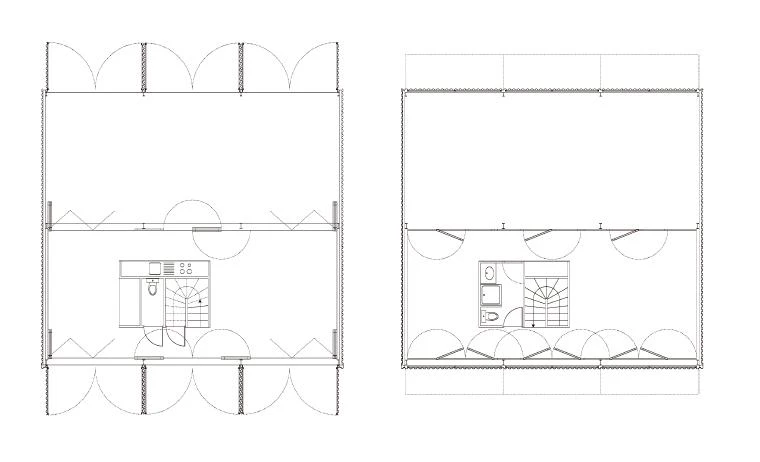
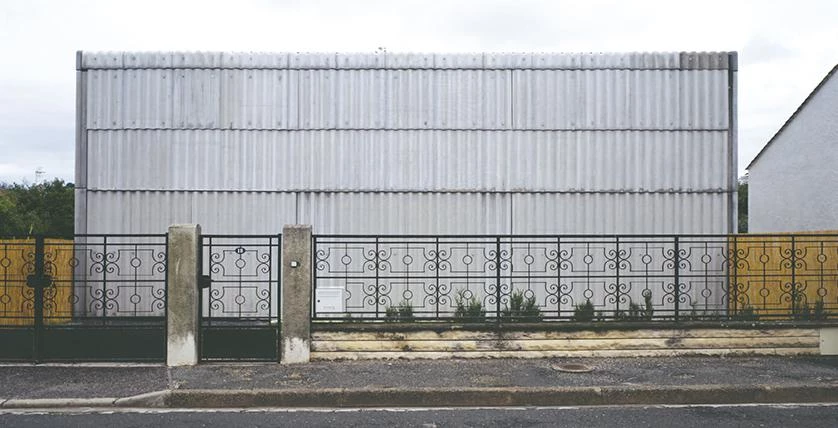
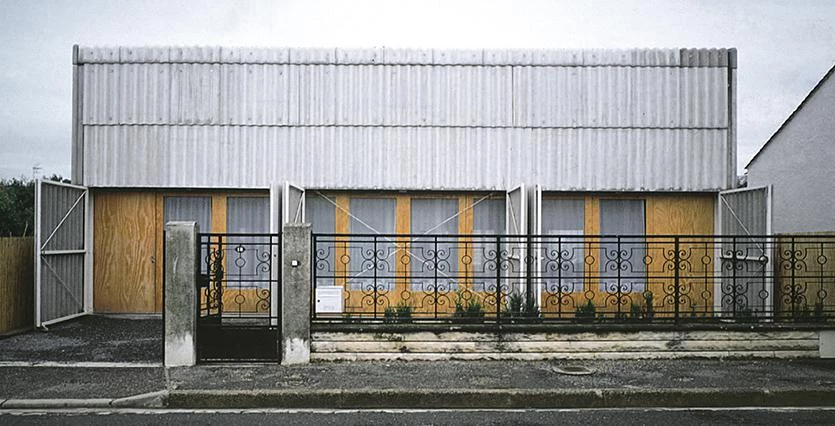
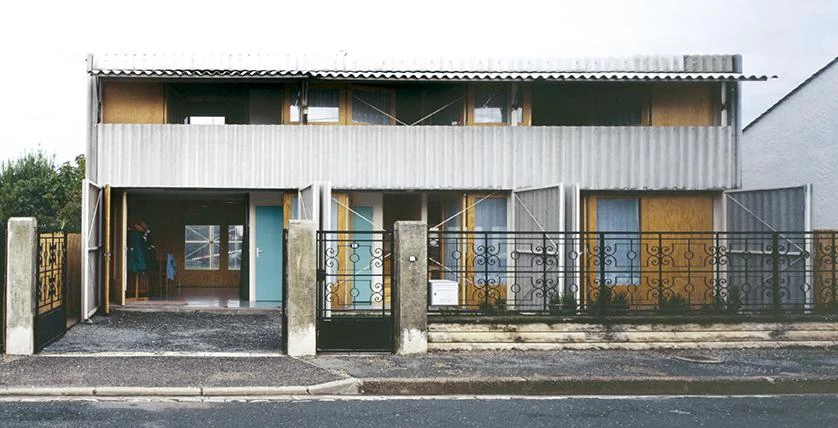
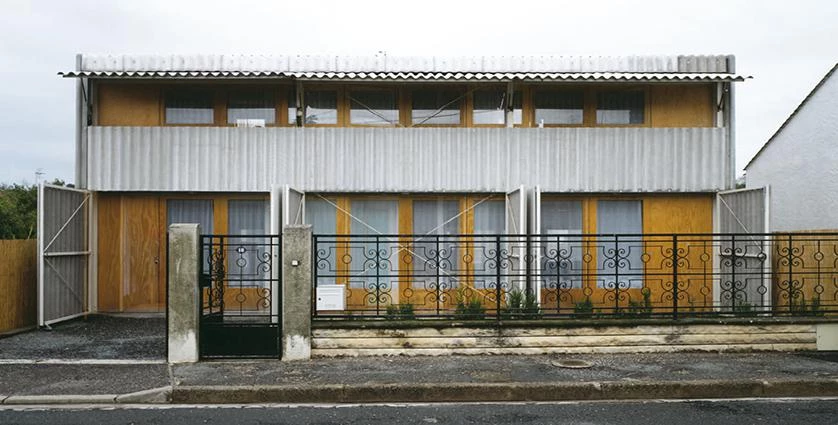
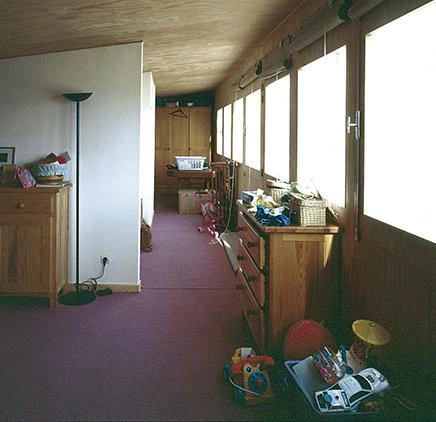
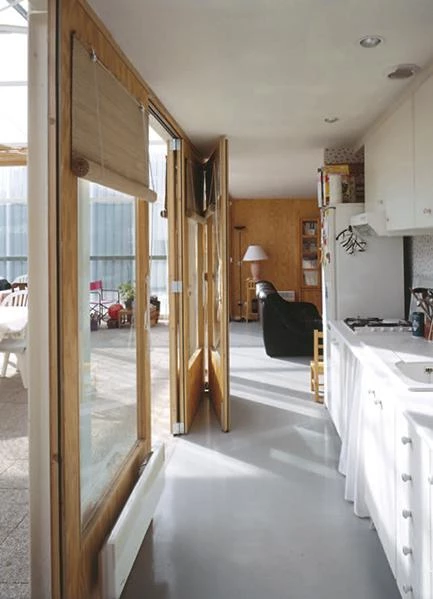
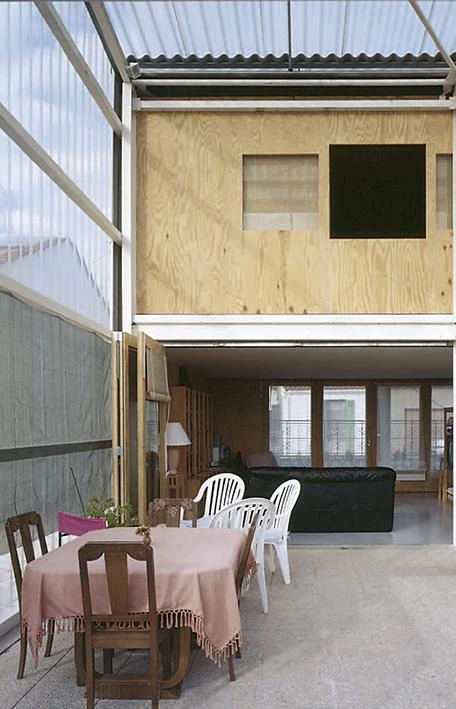
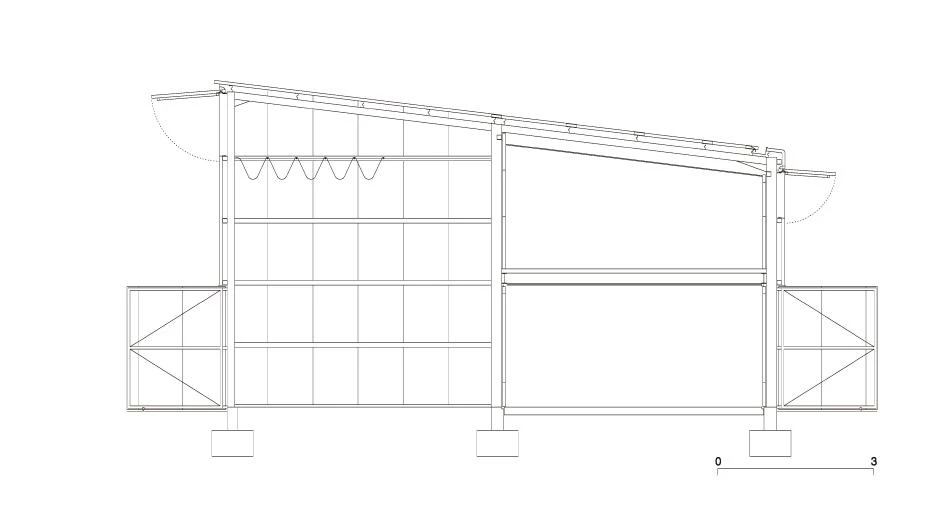
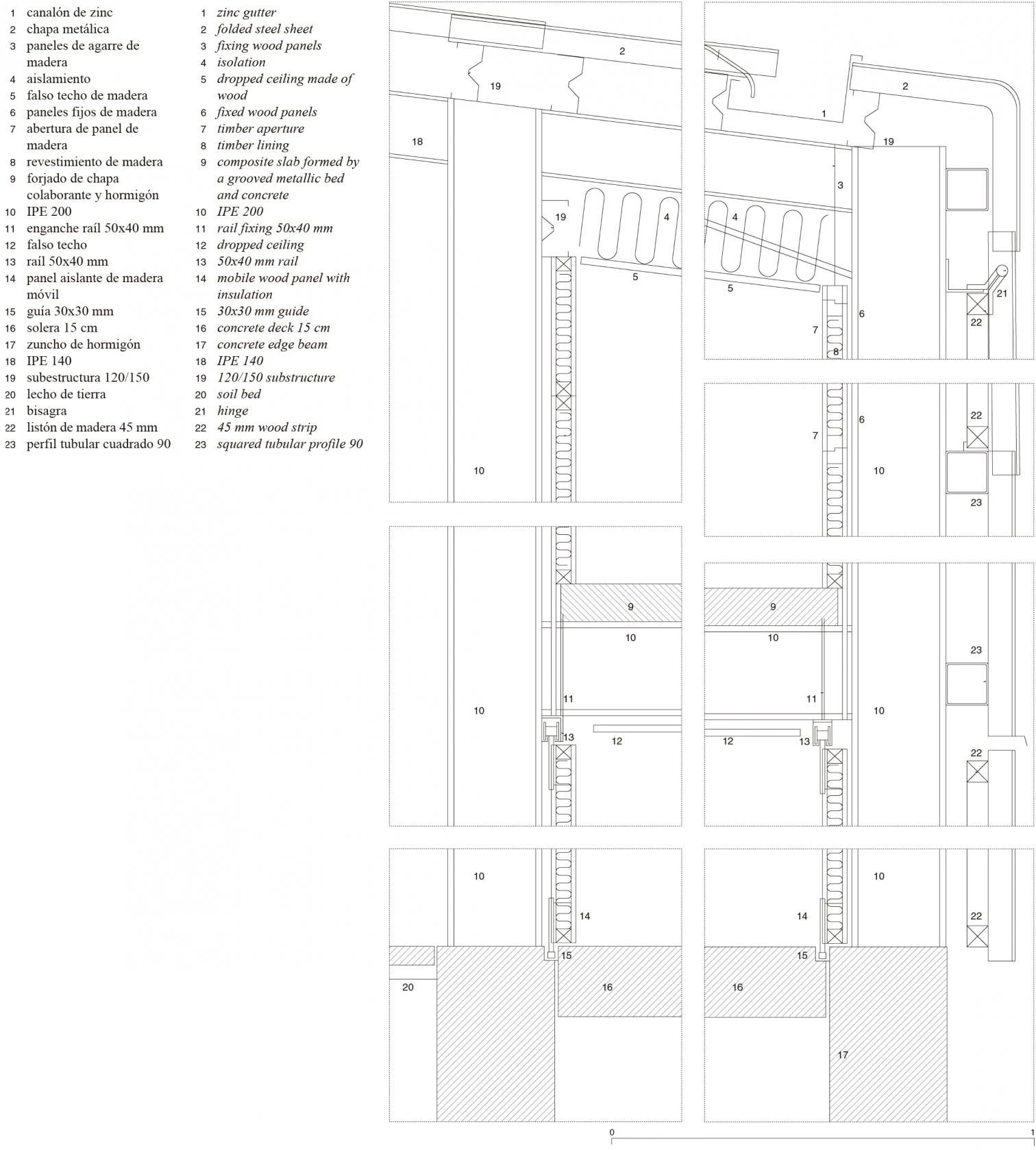
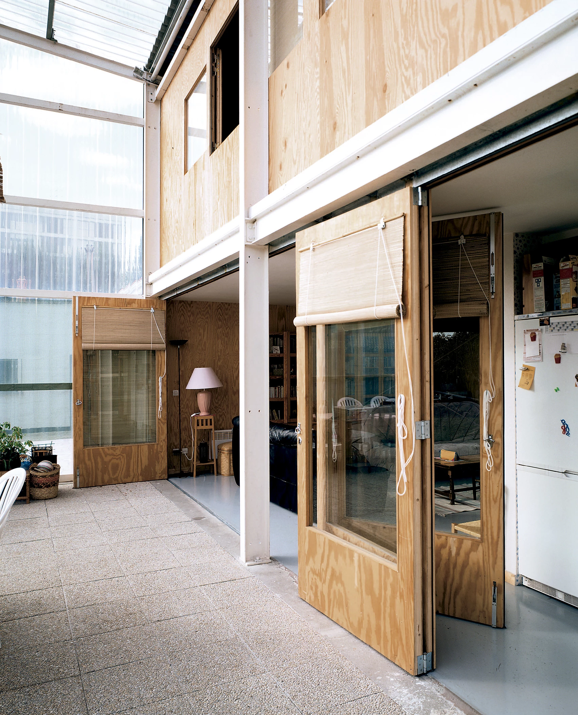
Cliente Client
Private
Arquitectos Architects
Anne Lacaton & Jean-Philippe Vassal
Colaboradores Collaborators
Sylvain Menaud
Consultores Consultants
CESMA (estructura metálica metal structure); Ingérop Sud-Ouest (cimentaciones foundations)
Superficie Surface area
185 m2
Coste Cost
55.275 € (sin impuestos excluding taxes)
Fotos Photos
Philippe Ruault

