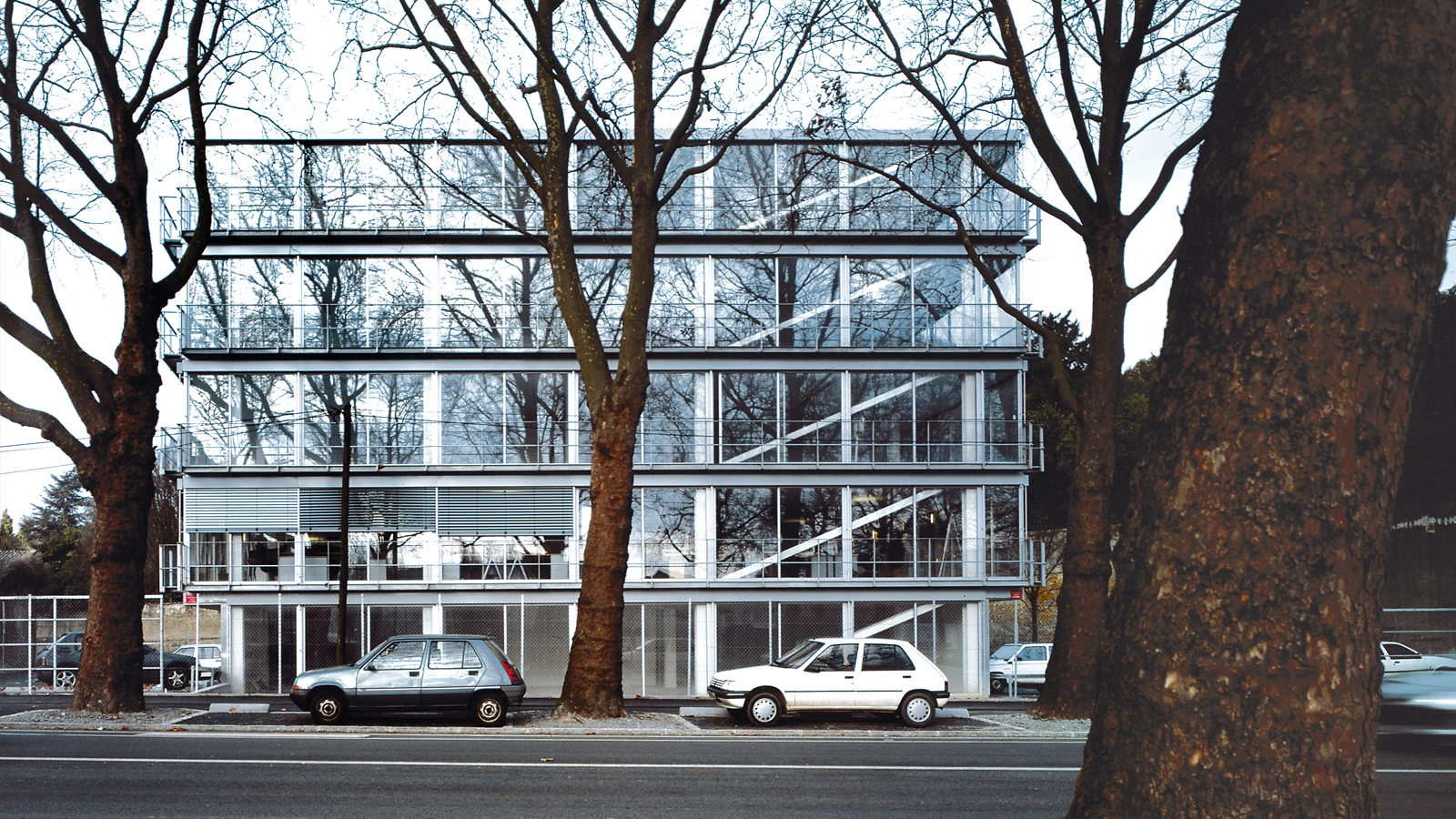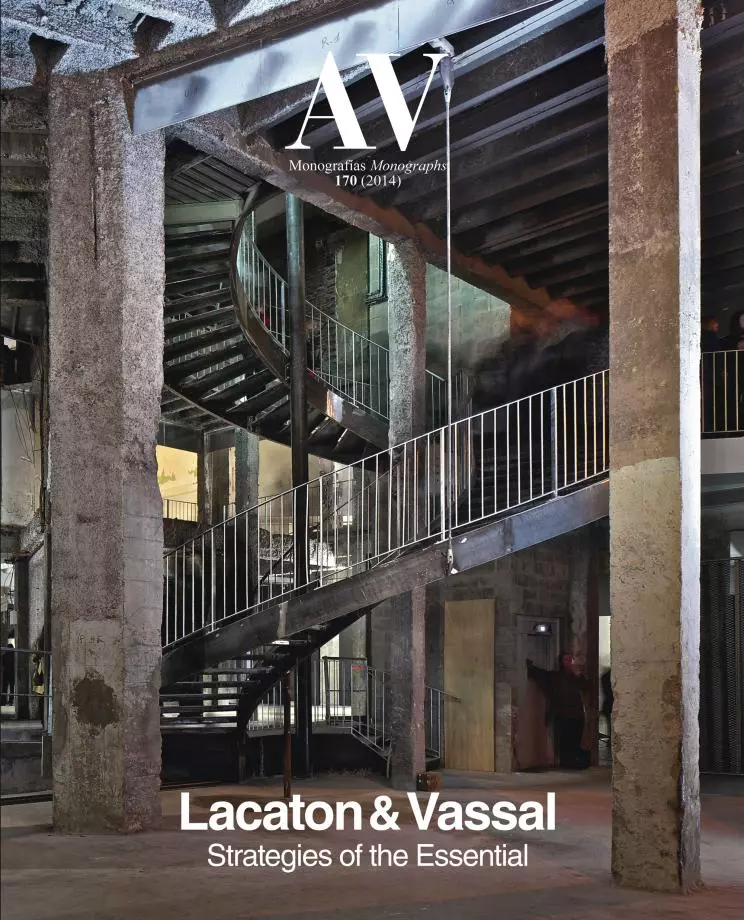Office Building, Nantes
Lacaton & Vassal- Typologies Commercial / Office Headquarters / office
- Material Metal
- Date 2000 - 2002
- City Nantes
- Country France
- Photographer Philippe Ruault
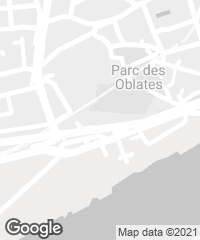
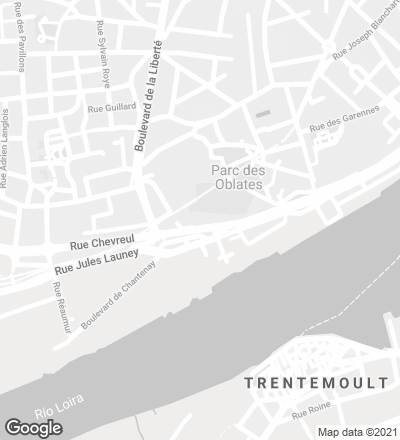
The building goes up in a developing neighborhood on the outskirts of Nantes, on a plot bound by a tree-lined street to the south, and a railroad that is no longer in use and dominated by a large wooded area, to the north. The project makes the most of the urban planning regulations, placing the building at the center of the plot to optimize the construction and obtain as much surface area as possible. It also ensures that the property’s parking needs are met.
The building’s structure is metallic and the construction costs are cut down by reducing the section of the pillars as the building rises. The balconies with metallic grating along the perimeter give users access to the exterior on all floors, while anemometer-controlled motorized roller blinds with orientable slats provide shading. The open-plan floors can be subdivided by installing partition walls following the grid pattern of the facades. Furthermore, building services are integrated in the ceilings, power outlets are placed in embedded modular conduits, and the flexibility of the heating and cooling systems permits a variety of configurations.
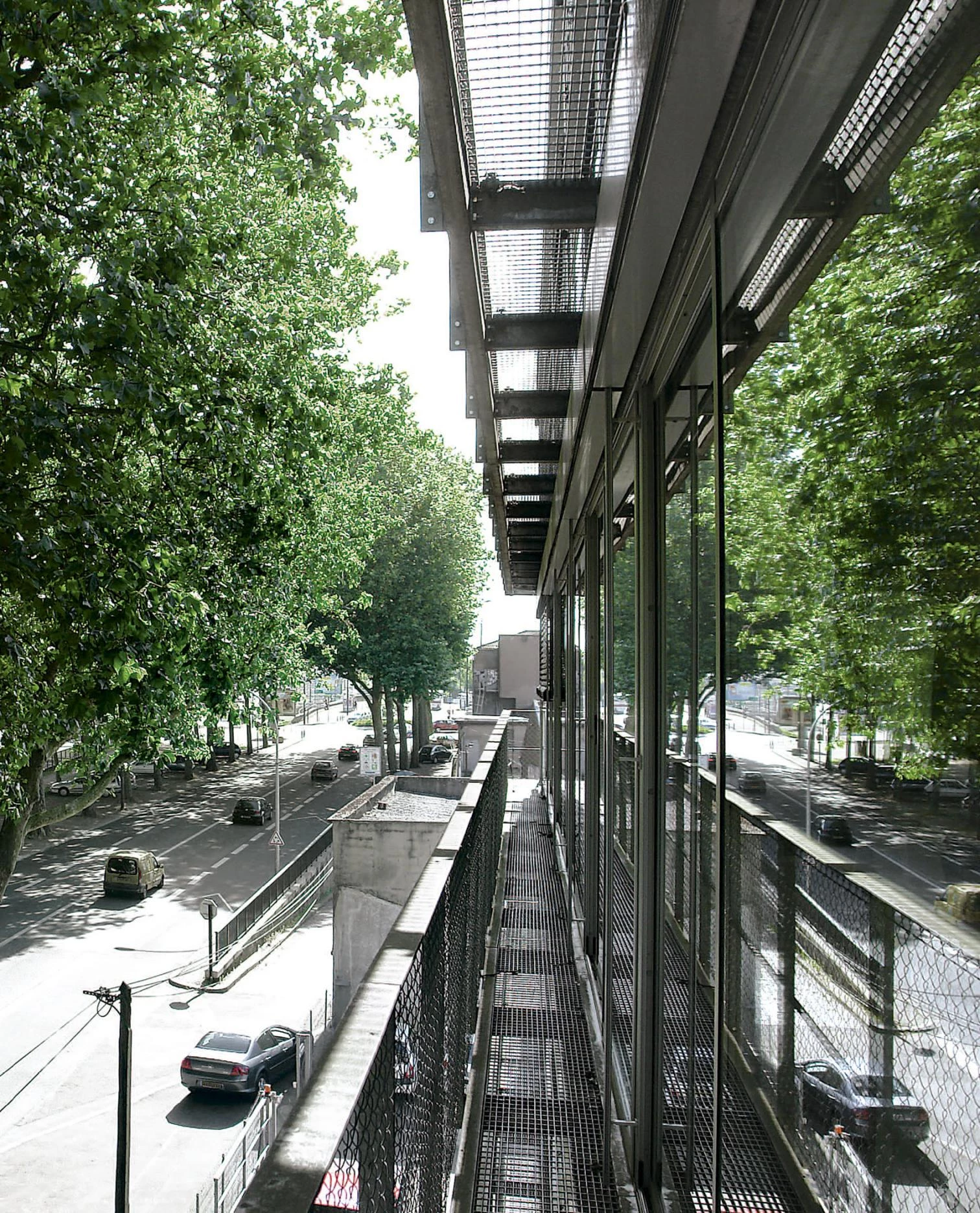
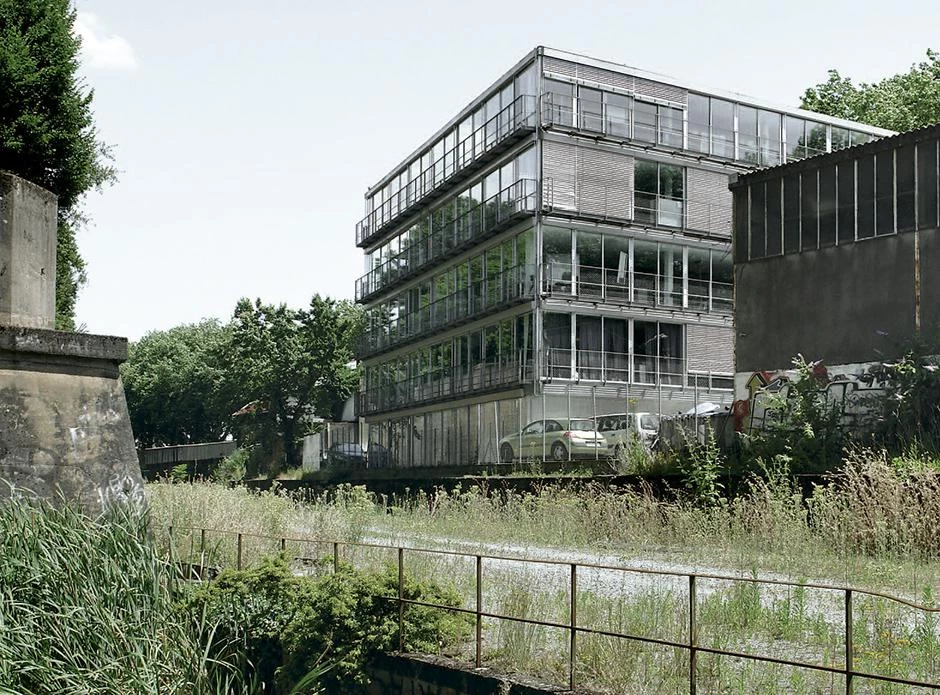
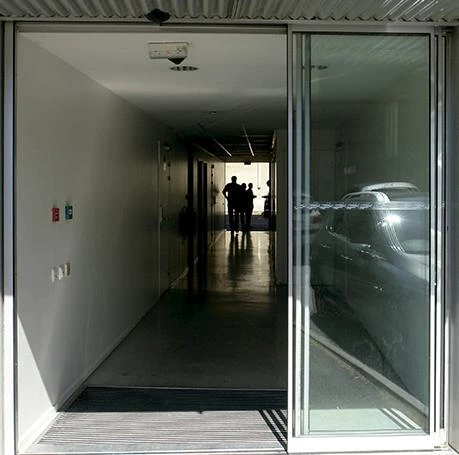
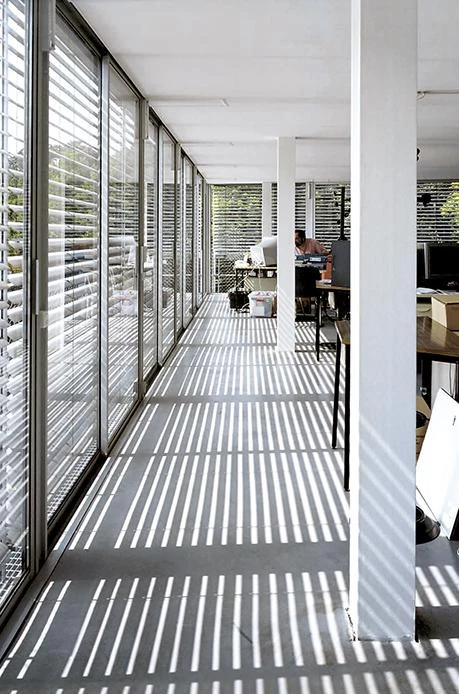
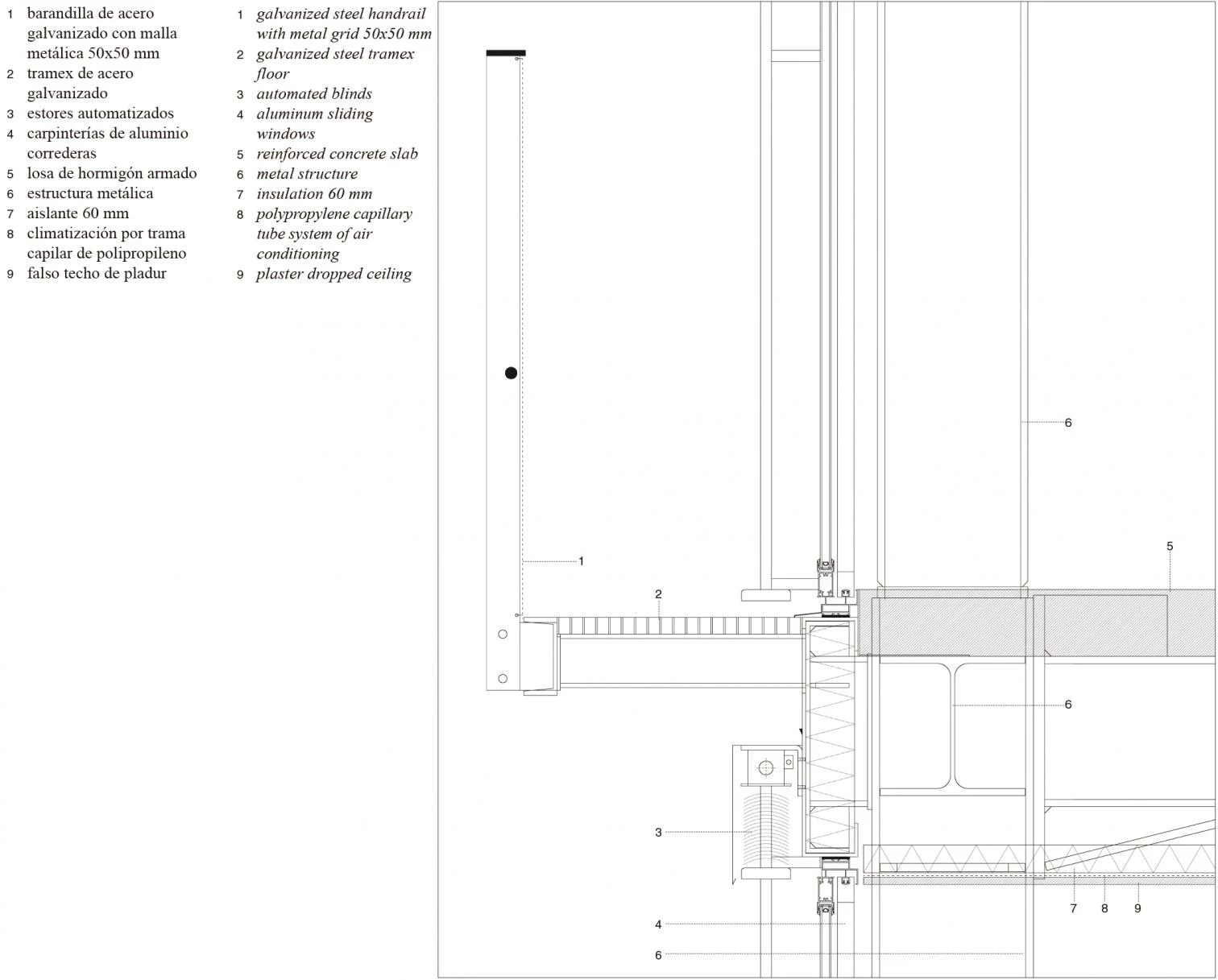
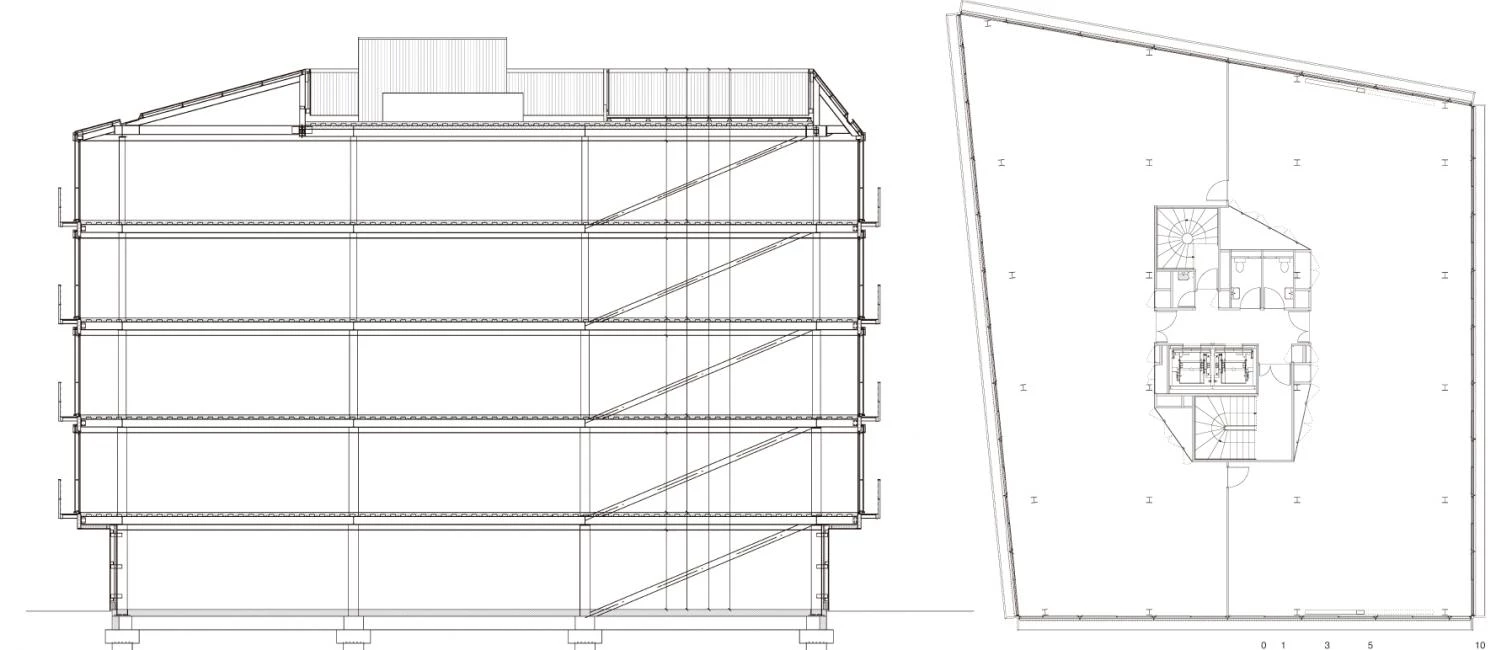
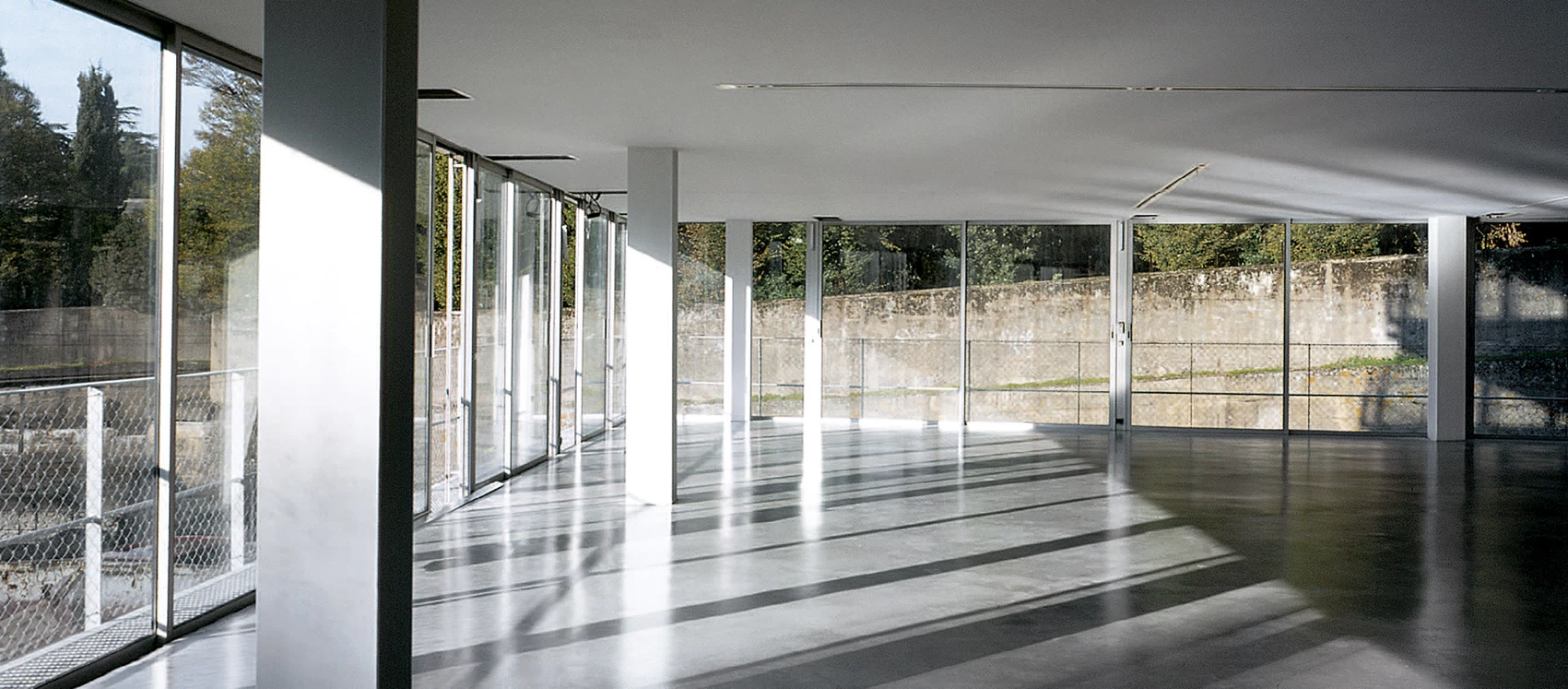
Cliente Client
SCI Cardiff
Arquitectos Architects
Anne Lacaton & Jean-Philippe Vassal
Colaboradores Collaborators
Emmanuelle Delage
Consultores Consultants
CESMA (estructura metálica metal structure); Ingérop Sud-Ouest (cimentaciones foundations); Louis Choulet (instalaciones utilities engineering)
Contratistas Contractors
SCOBAT (obra gruesa structural work); Atelier David (carpintería metálica y cubierta, metal works and roofing); Atlantic AluU (carpintería exterior exterior carpentry)
Superficie Surface area
2.735 m2
Coste Cost
1.842.000 € (sin impuestos excluding taxes)
Fotos Photos
Philippe Ruault; Lacaton & Vassal

