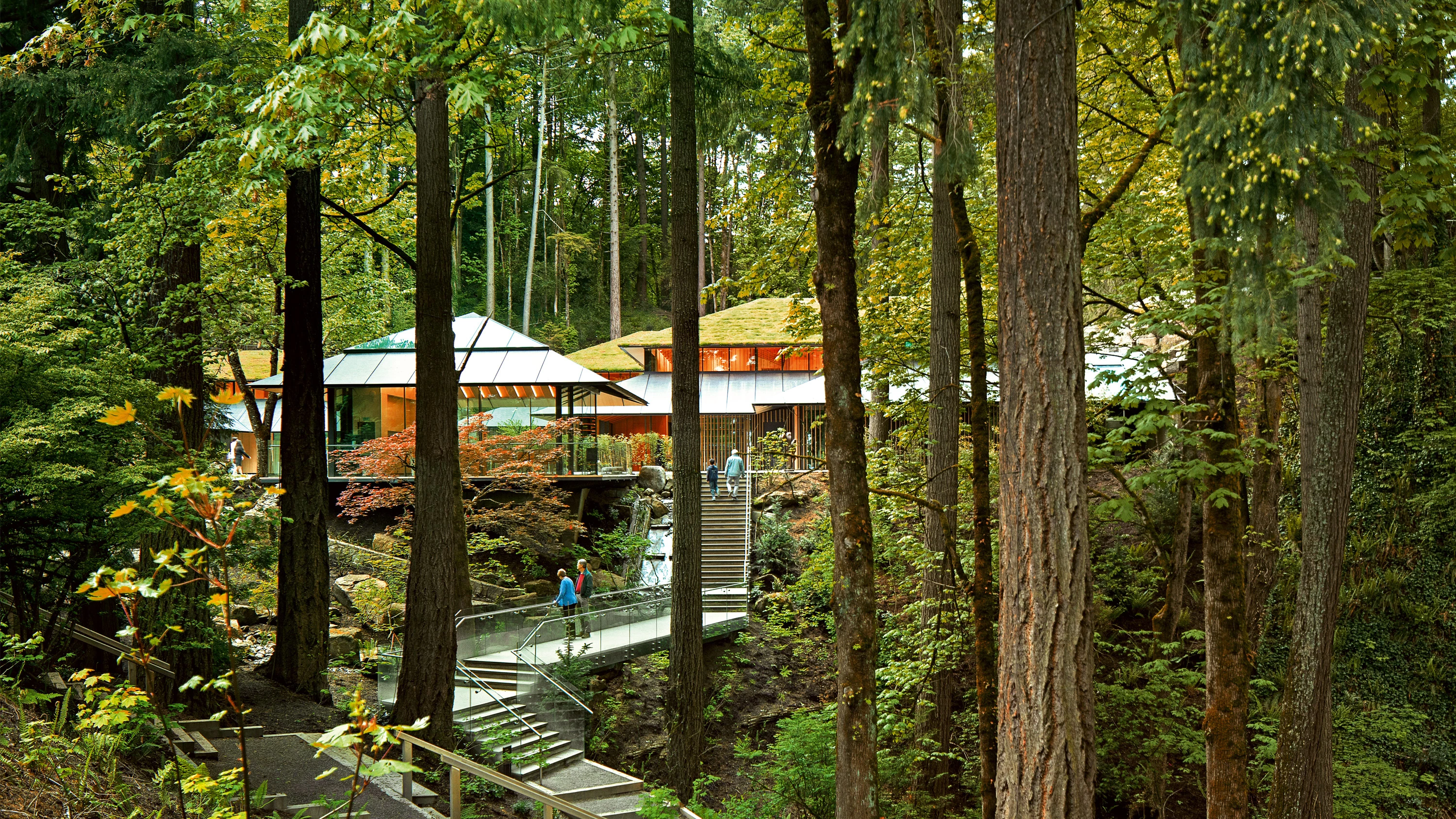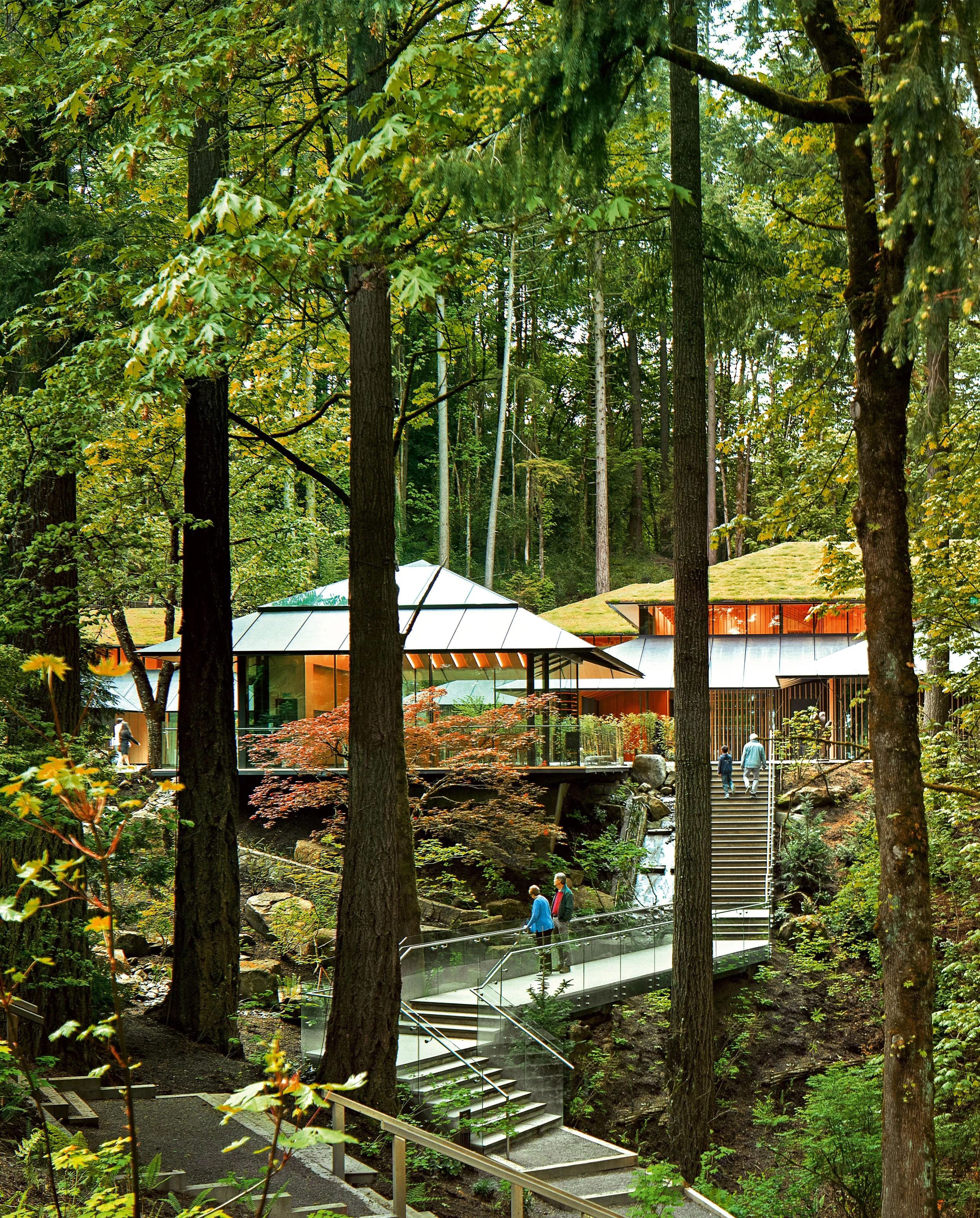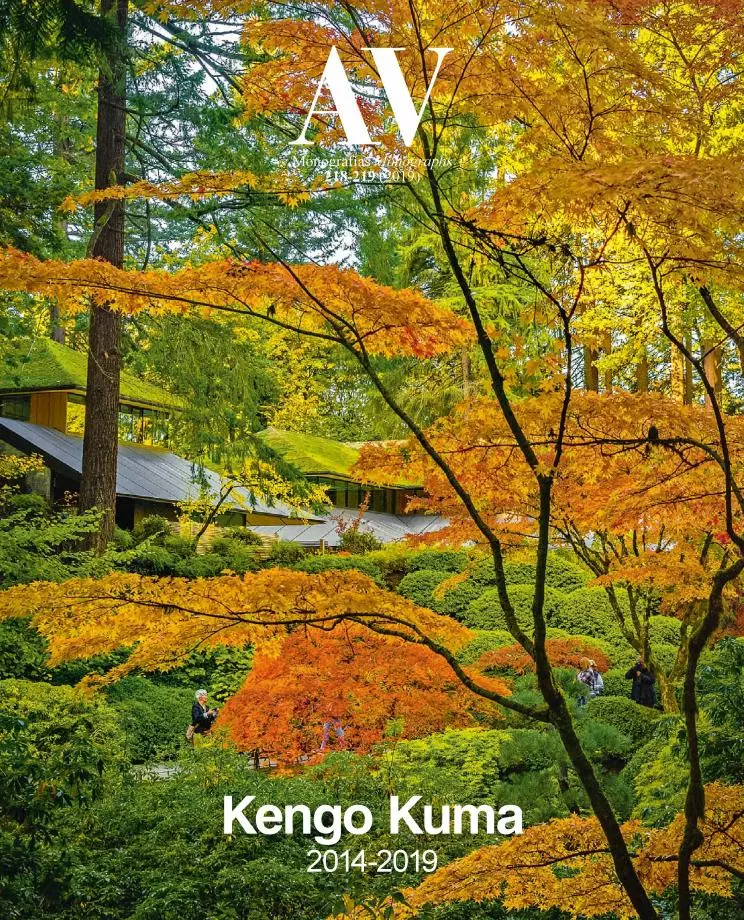Portland Japanese Garden Cultural Village
Kengo Kuma- Typologies Visitor center Culture / Leisure Landscape architecture / Urban planning
- Date 2010 - 2017
- City Portland
- Country United States
- Photographer Jeremy Bittermann
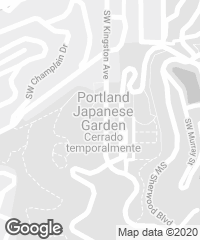
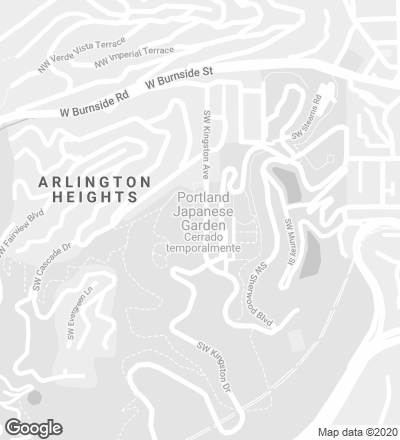
At Portland Japanese Garden, designed by professor Takuma Tono in 1967, the new Cultural Village connects a sequence of buildings to offer a complete and uninterrupted journey from the city to the top of the hill. The ensemble includes a first pavilion of access and three modest, human-scale buildings arranged around a courtyard plaza, whose fourth side opens up to the views of the landscape. The project reinterprets the traditional concept of monzenmachi, or city that grows around the gate to a sacred place, and wherein the pilgrimage pays homage to the spirit of nature. There are four buildings, each with its own means of merging into the dramatic slopes of the terrain, in combination with the tall vertical lines of the Pacific Northwest conifers. The Ticketing Pavilion floats above stepped ponds, the Tea Café hovers above the ravine, and the two main volumes – the Village House and the Garden House –, are simply placed on the plaza. Characterized by deep yet soft overhangs and lush vegetation, the zigzagging roofs harbor an architecture of indeterminate, porous, and flexible borders that defer to the landscape.
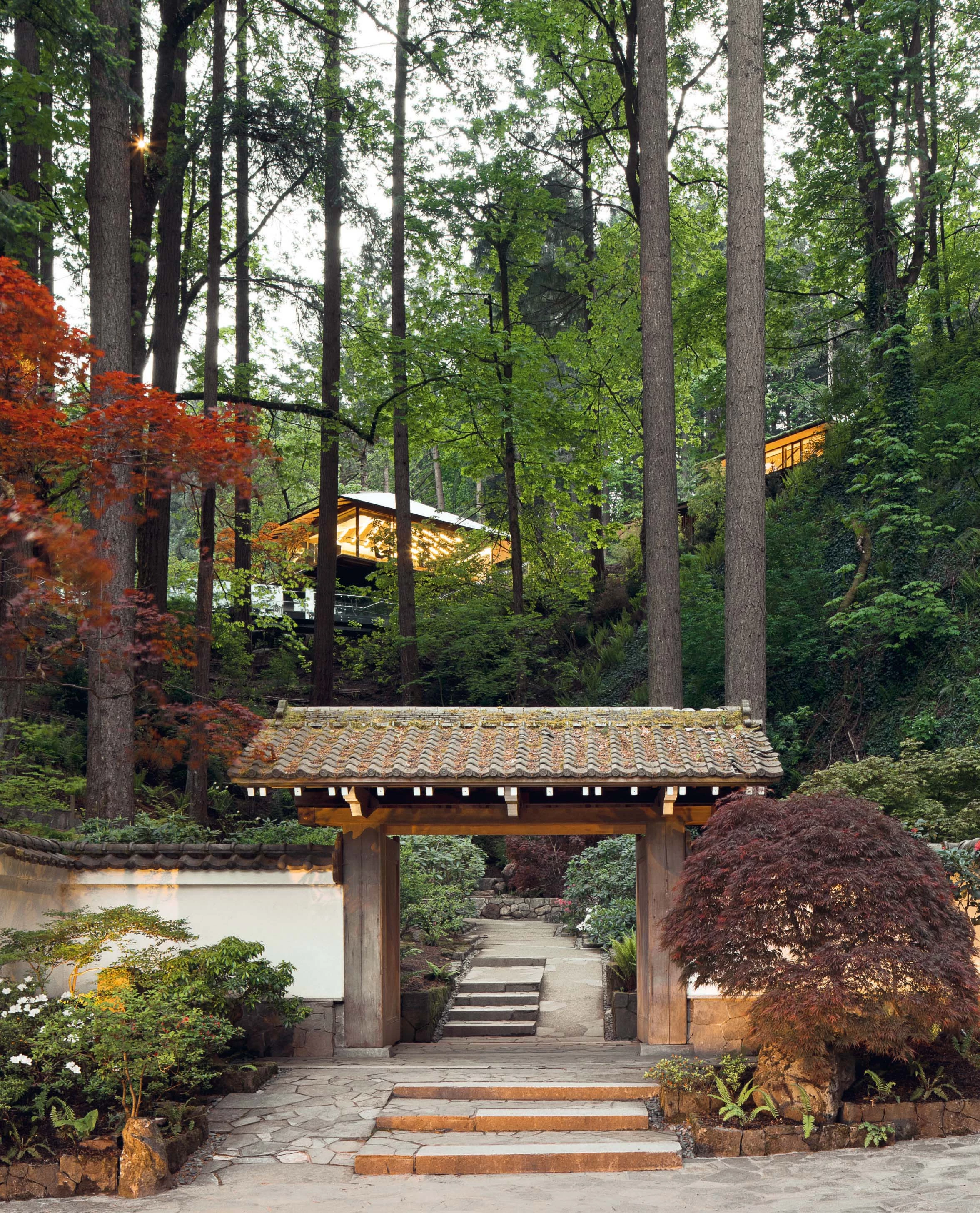
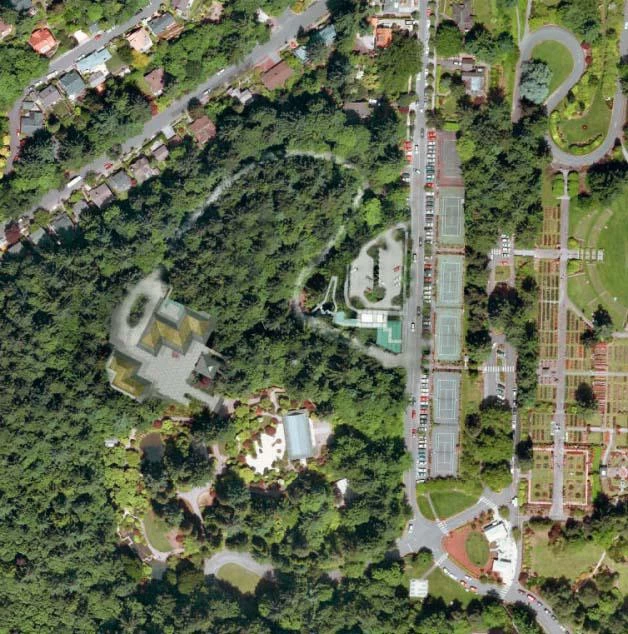
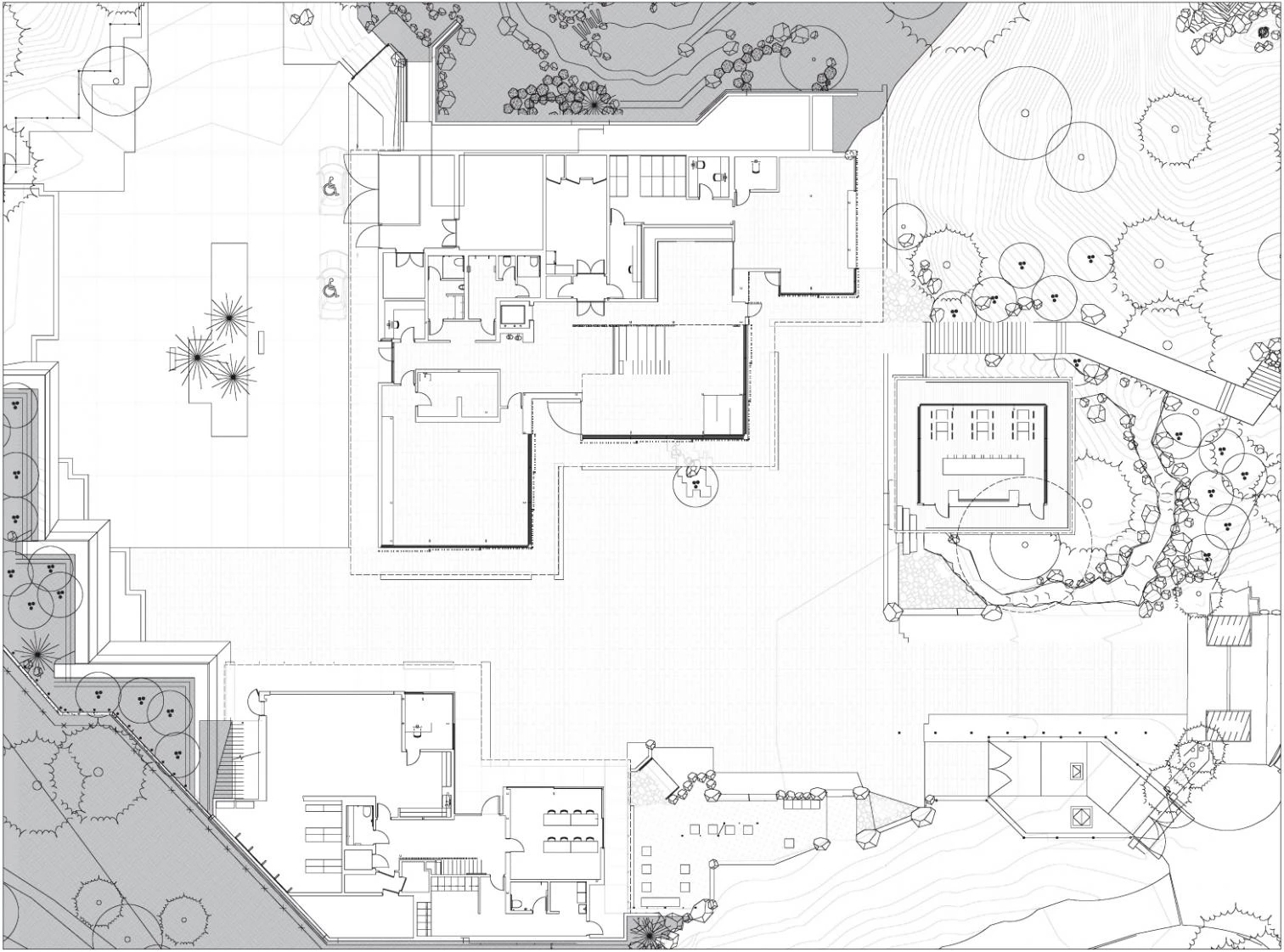
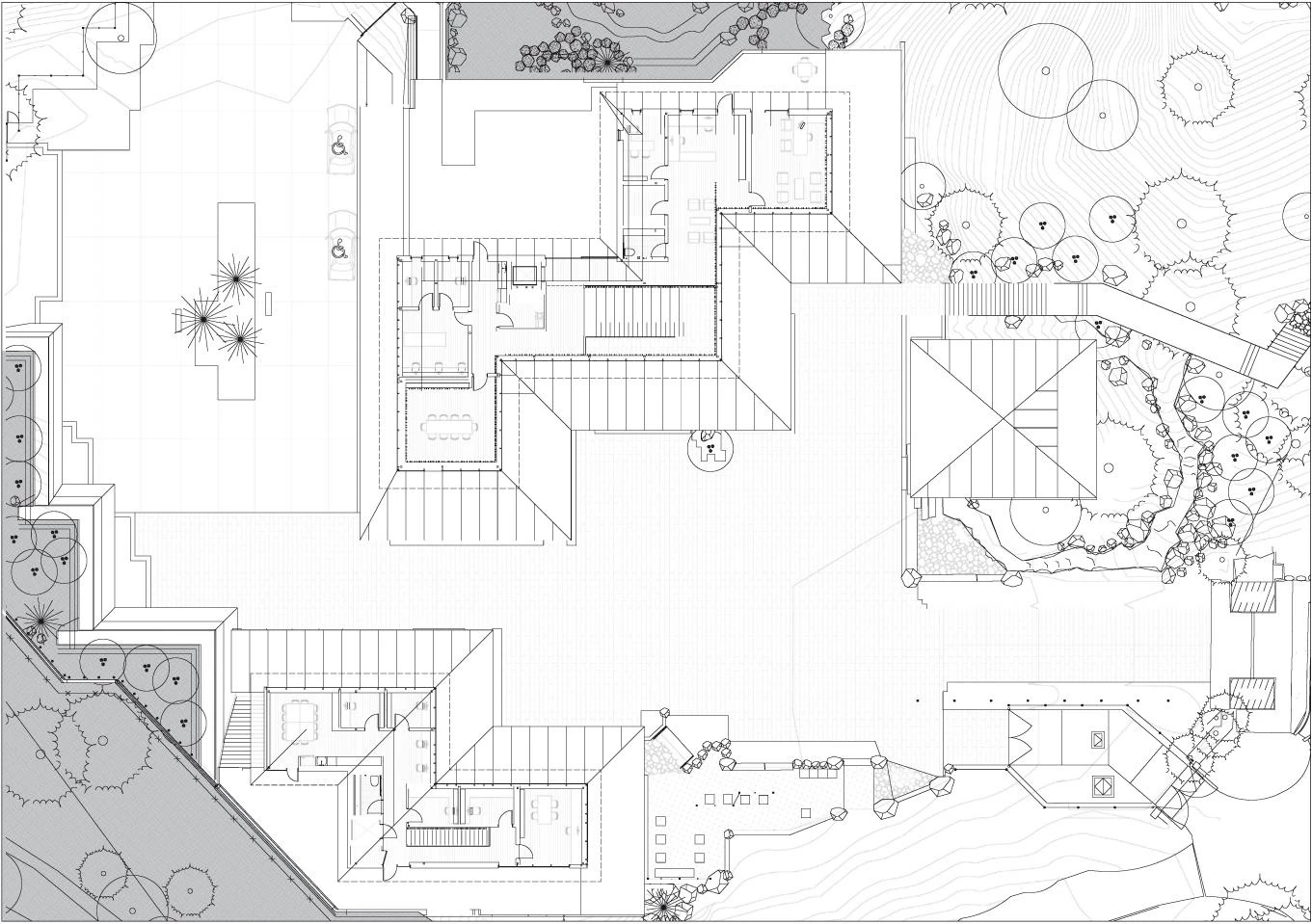
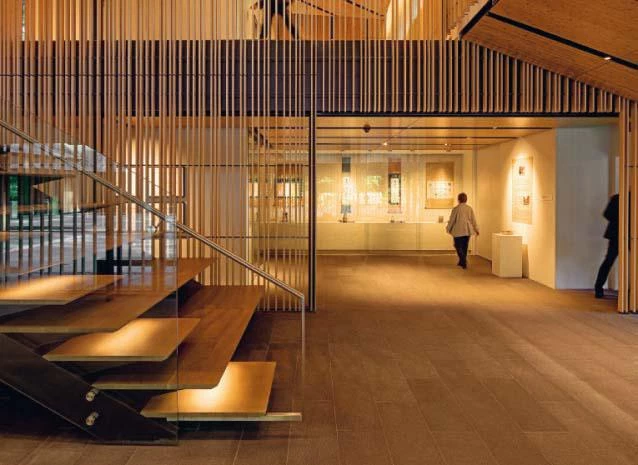
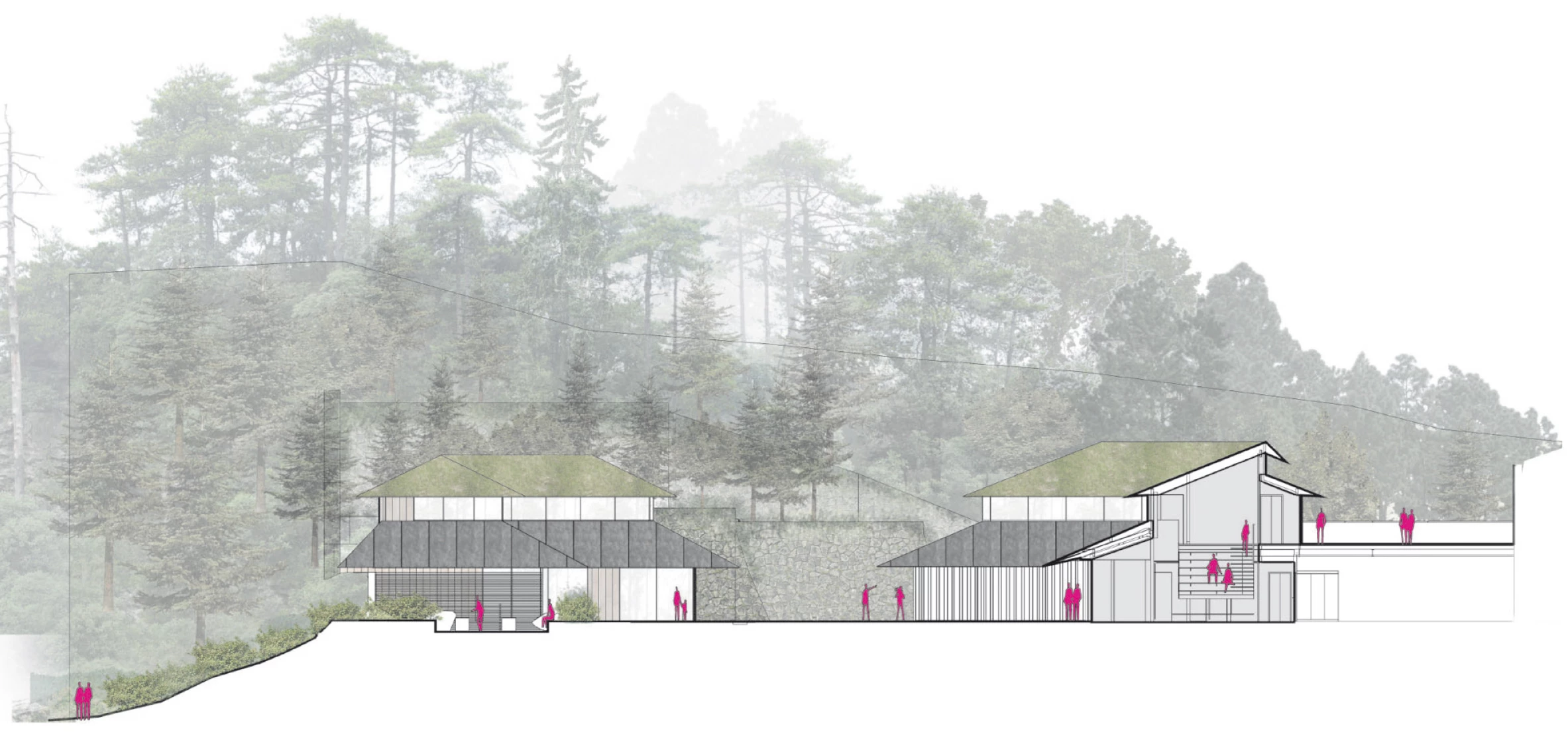
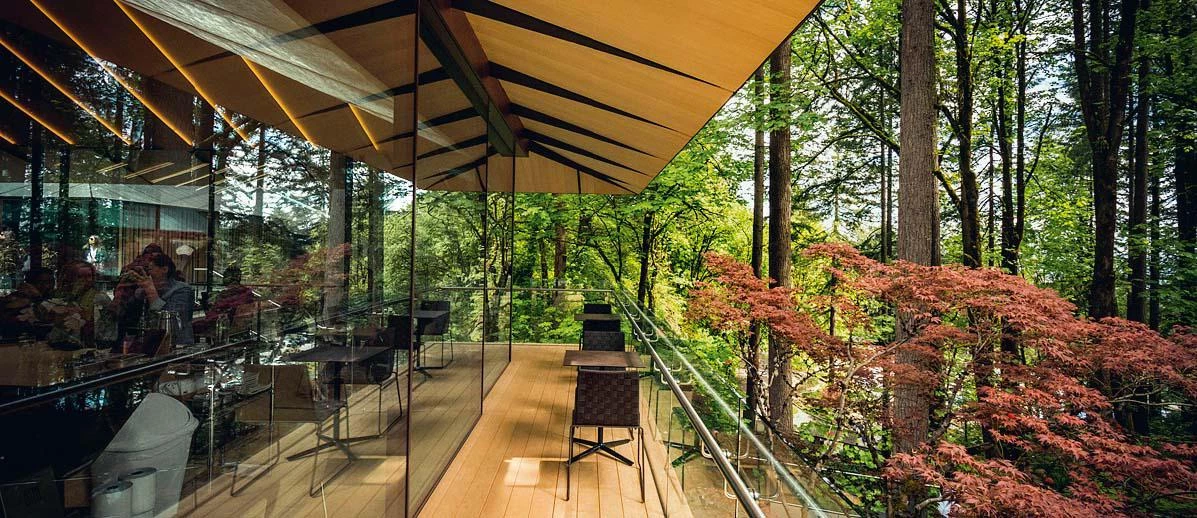
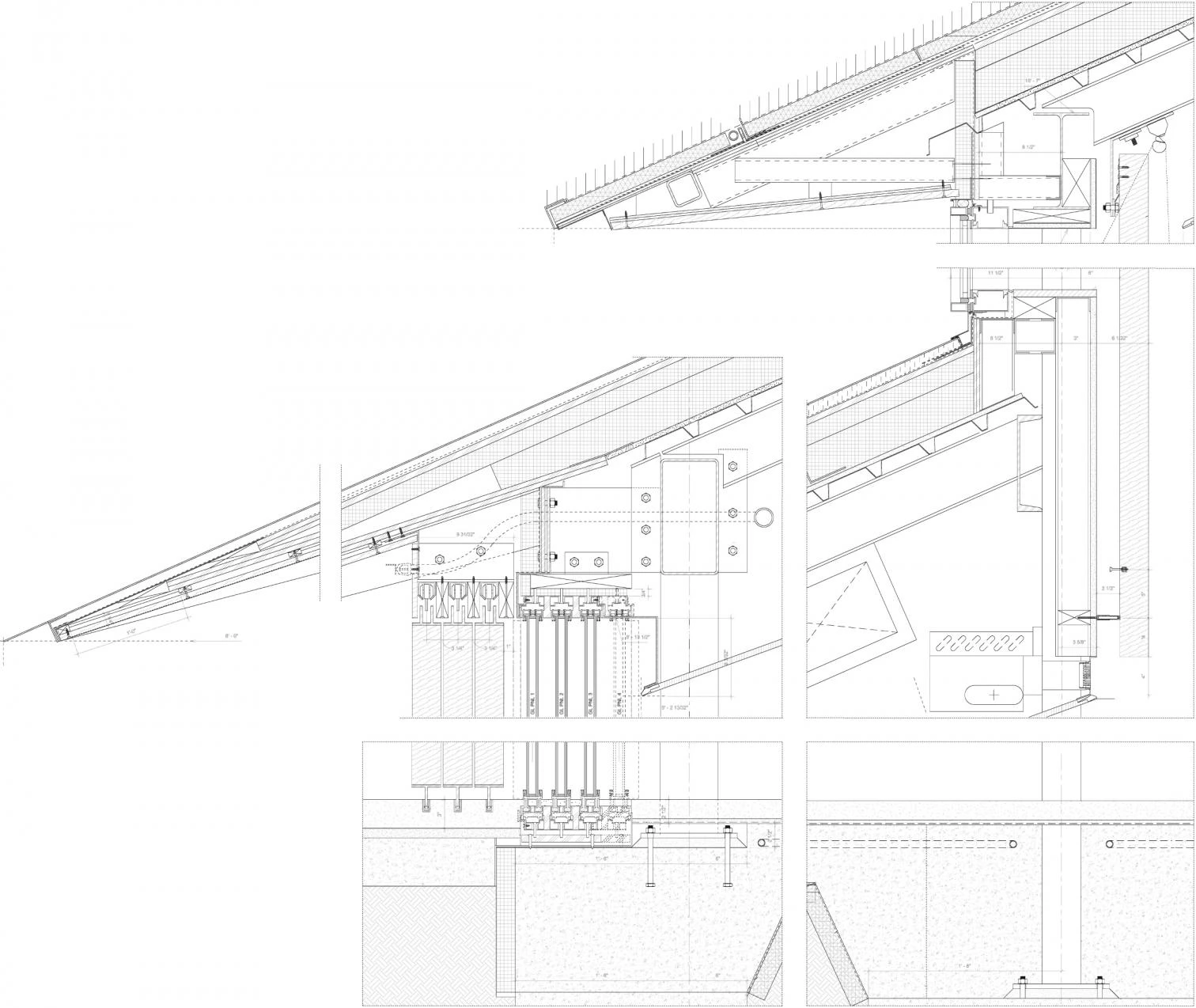
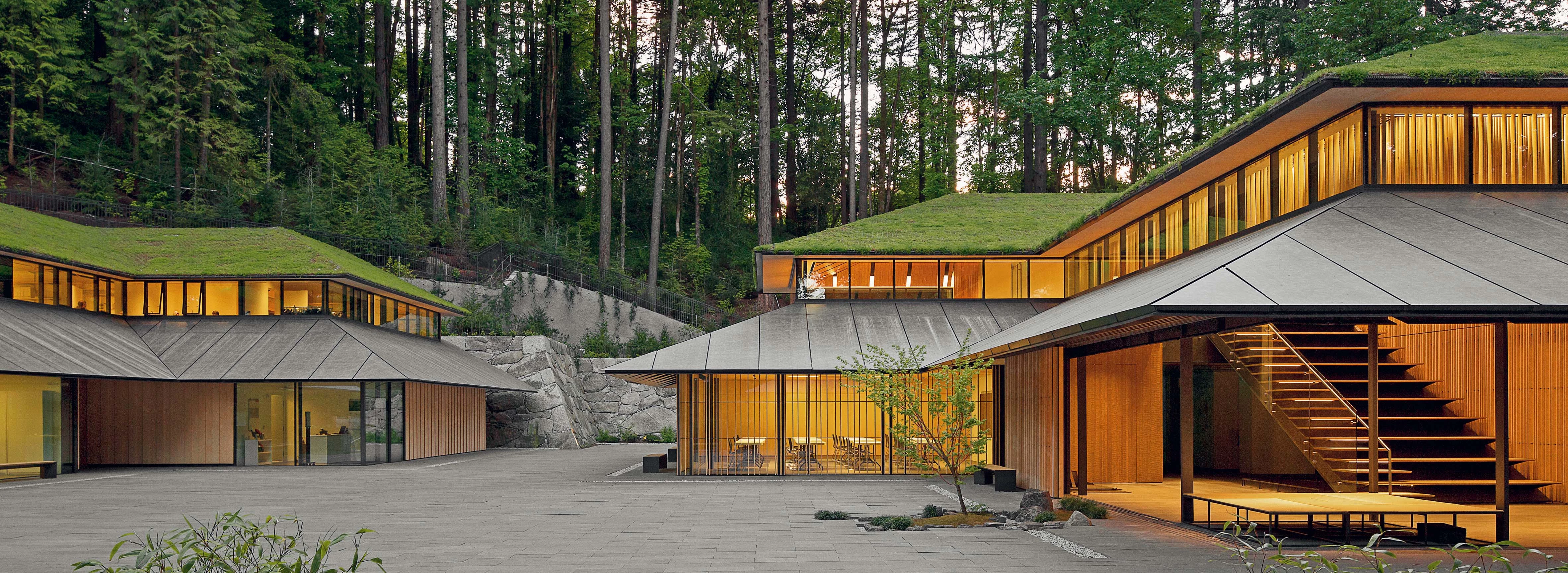
Obra Work
Portland Japanese Garden Cultural Village
Cliente Client
Portland Japanese Garden
Arquitectos Architects
Kengo Kuma & Associates; Kengo Kuma (socio encargado partner in charge), Balazs Bognar (director de diseño y arquitecto de proyecto design director and project architect)
Colaboradores Collaborators
Hacker Architects (arquitecto de registro architect of record): Jonah Cohen (encargado principal principal in charge); Jake Freauff, Tyler Nishitani (arquitectos de proyecto project architects)
Consultores Consultants
Kengo Kuma & Associates (diseño interior interior designer); KPFF Consulting Engineers (estructura e ingeniería civil structural and civil engineers); GRI (ingeniería geotécnica geotechnical engineers); PAE Engineers (ingeniería mecánica, eléctrica y fontanería mechanical, electrical and plumbing engineers); Sadafumi Uchiyama (paisajismo landscape architect); Walker Macy (arquitecto paisajista de registro landscape architect of record); Green Building Services (sostenibilidad sustainability); Luma Lighting Design (iluminación lighting); Listen Acoustics (acústica acoustical); Bassett Construction (cubierta de metal metal roofing); Hacker Architects (mobiliario interior interior furnishings)
Contratista Contractor
Hoffman Construction Company
Productos Products
Arcadia (muro cortina metal / vidrio metal/glass curtain wall); Suminori Awata; Matt Driscoll —O’Driscoll Stone—, Kyle Schlagenhauf —Green Man Builders—, Ed Lockett —Stone Sculptures—, Dan Dunn —Alpine Boulder Company— (muros japoneses custom Japanese castle walls); Pure+Freeform, DNP (cubierta metálica metal roofing); Komatsu Seiren (paneles cerámicos vegetales vegetated ceramic panels); Nakamura Komuten (puertas de entrada entrance doors); Vitrocsa (puertas correderas sliding doors); Lixil/Inax (baldosas tile); Takumi Company (pantallas de madera y techo cafetería custom wood screens and café ceiling); Straight Up Carpentry (carpintería carpentry); Lixil/Kawashima Selkon (revestimiento de tela gallery fabric wall covering); Time & Style (mobiliario furnishings); George Nakashima Woodworker (mesa biblioteca library table); DXV (piezas de fontanería plumbing fixtures)
Fotos Photos
Jeremy Bittermann

