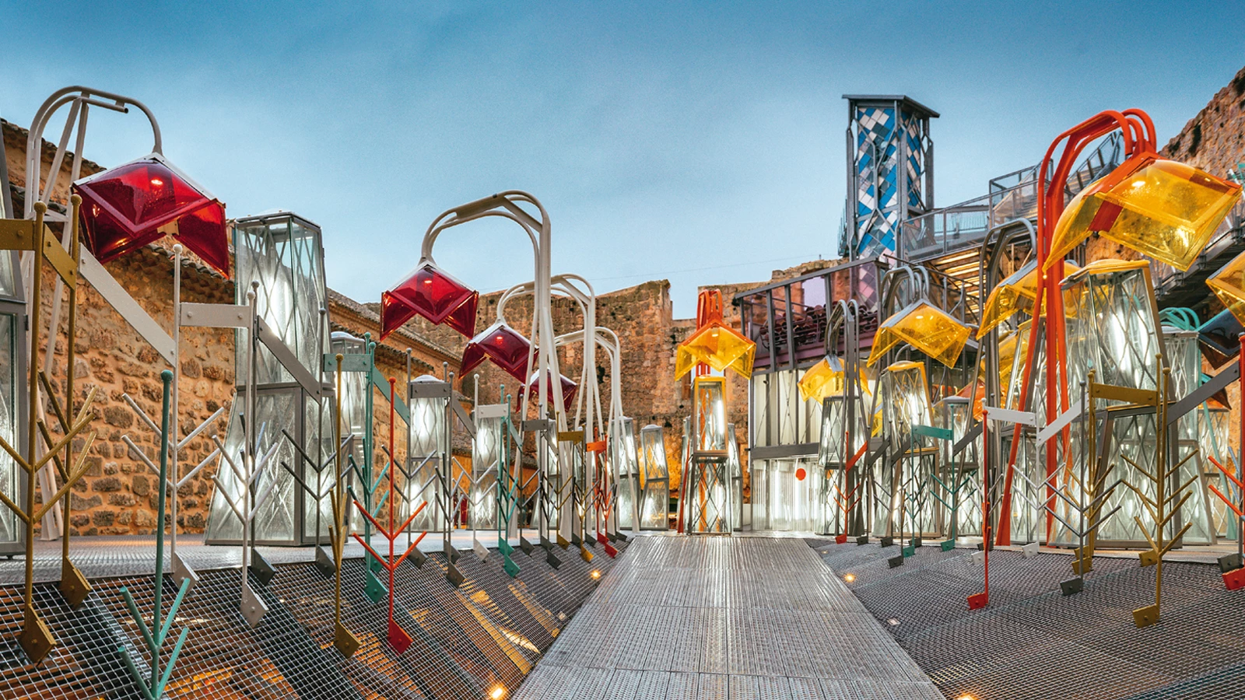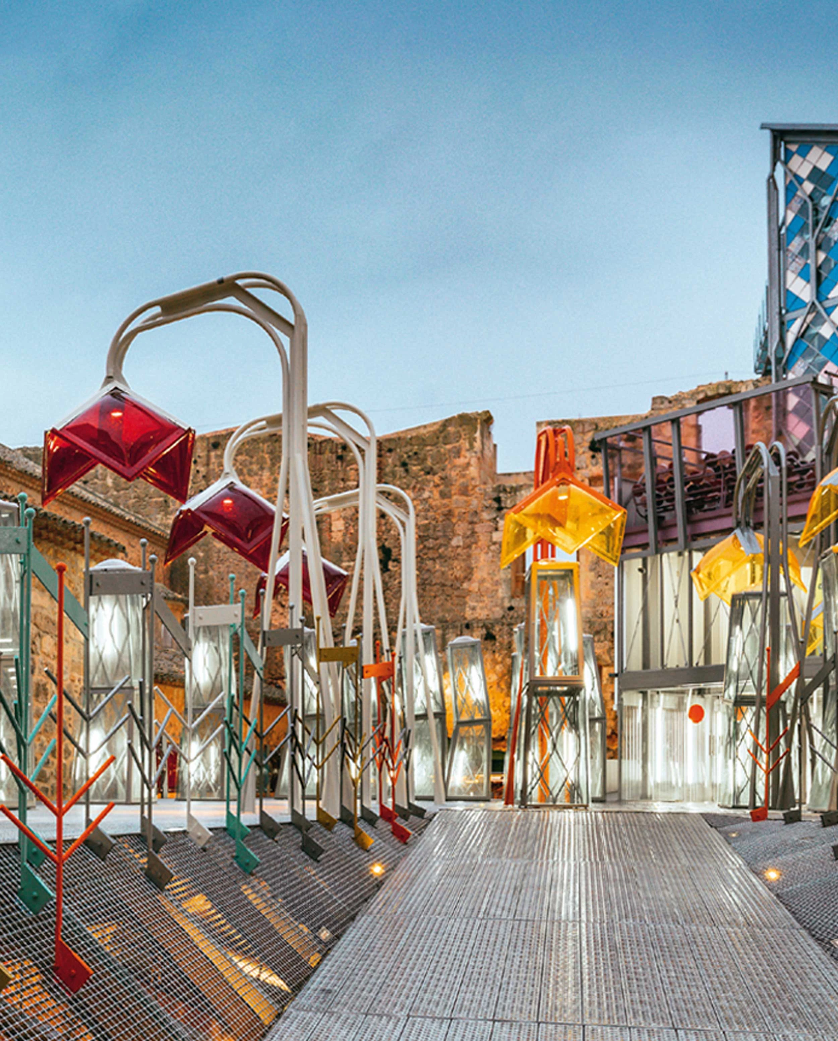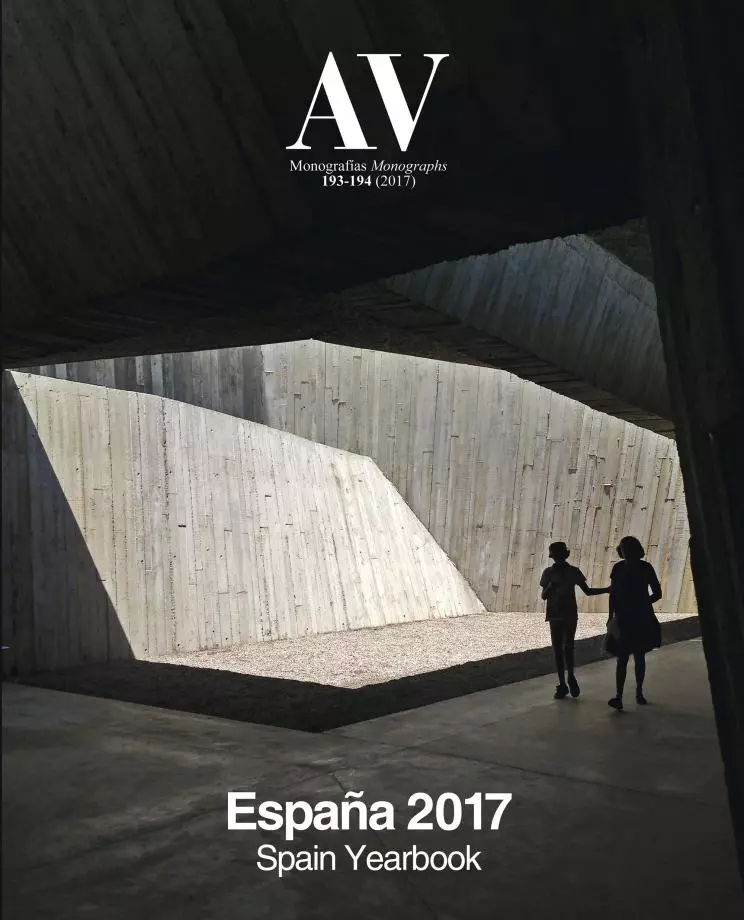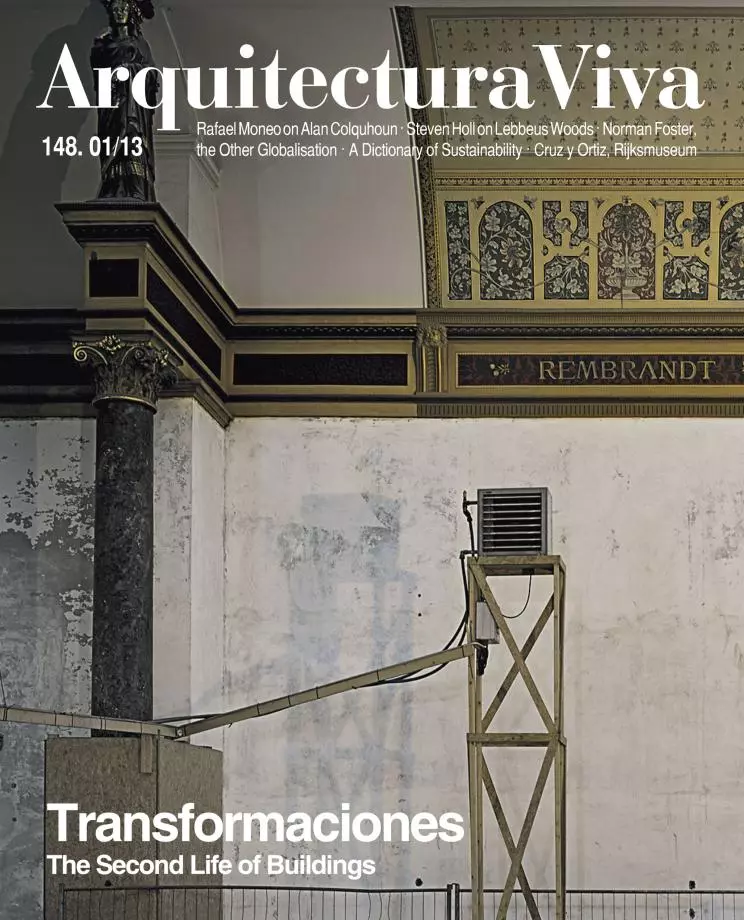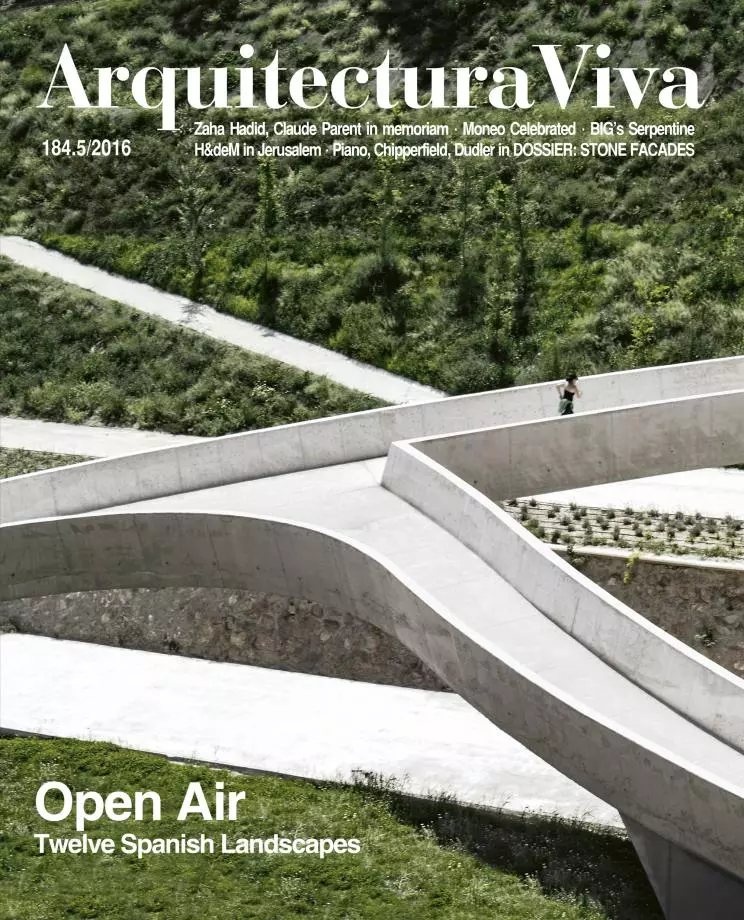Garcimuñoz Castle Rehabilitation, Cuenca
Izaskun Chinchilla- Typologies Museum Refurbishment Culture / Leisure
- Date 2013
- City Cuenca
- Country Spain
- Photographer Miguel de Guzmán
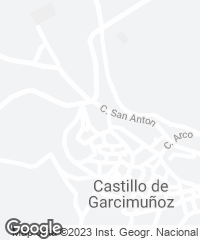
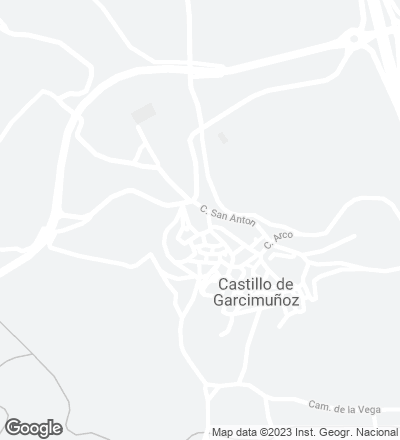
The castle of Garcimuñoz is located in the municipality of the same name, southwest of the province of Cuenca – some 70 kilometers from the capital, at kilometer 156 of the A-3 highway. It goes up on the southern side of a hill, which is not too tall but is the only prominent element in a landscape that is mainly flat. Because of its strategic position in the heart of the old estate of Villena, to which it has belonged since the 12th century, the Castle of Garcimuñoz used to have a defensive role. Throughout history it has been a muslim fortress, a temporary residence for noblemen, and since 1708 it also houses a church that still holds mass.
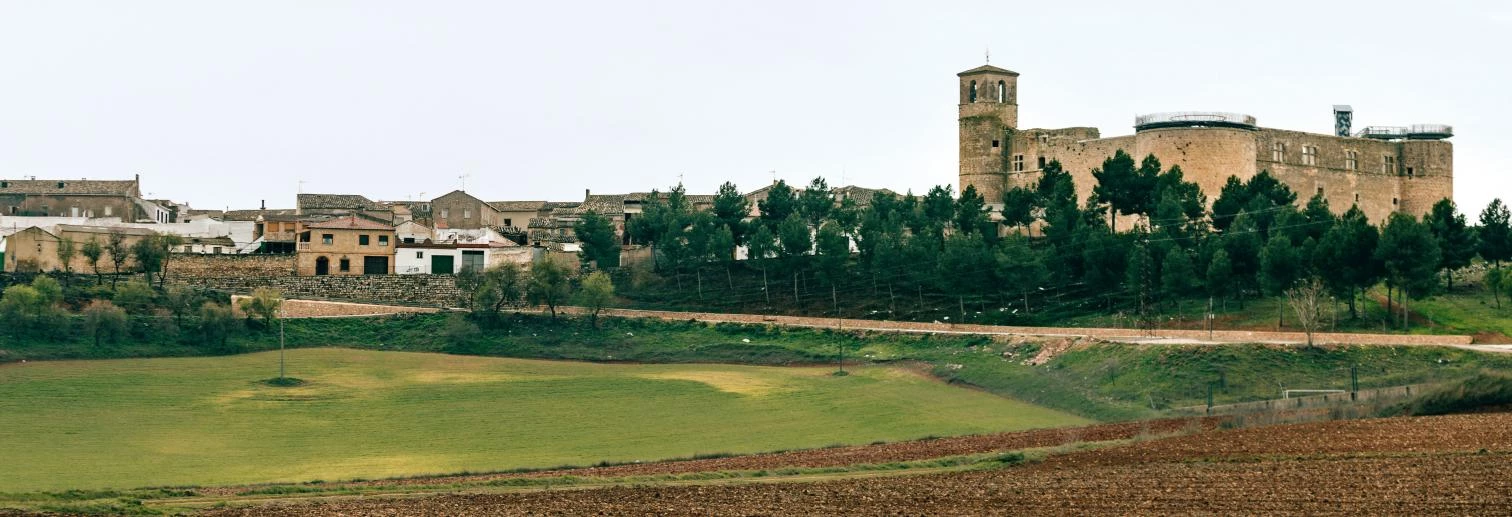
Light and dismountable, the new intervention rests on the old walls of the castle and houses a small cultural center, inviting visitors on an archaeological promenade through elevated platforms.
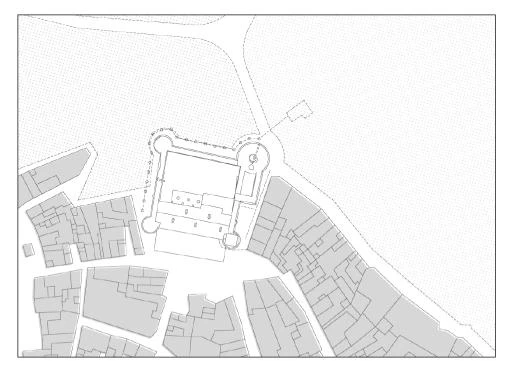
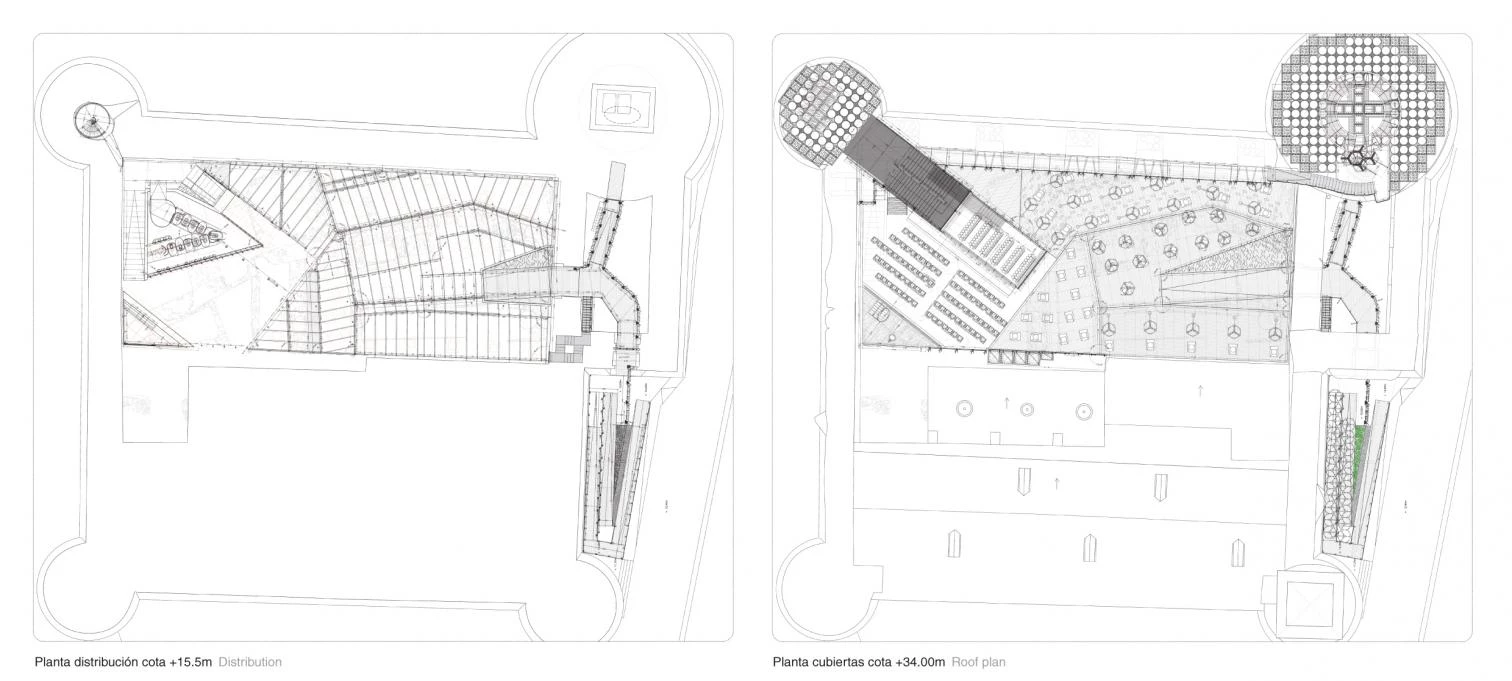
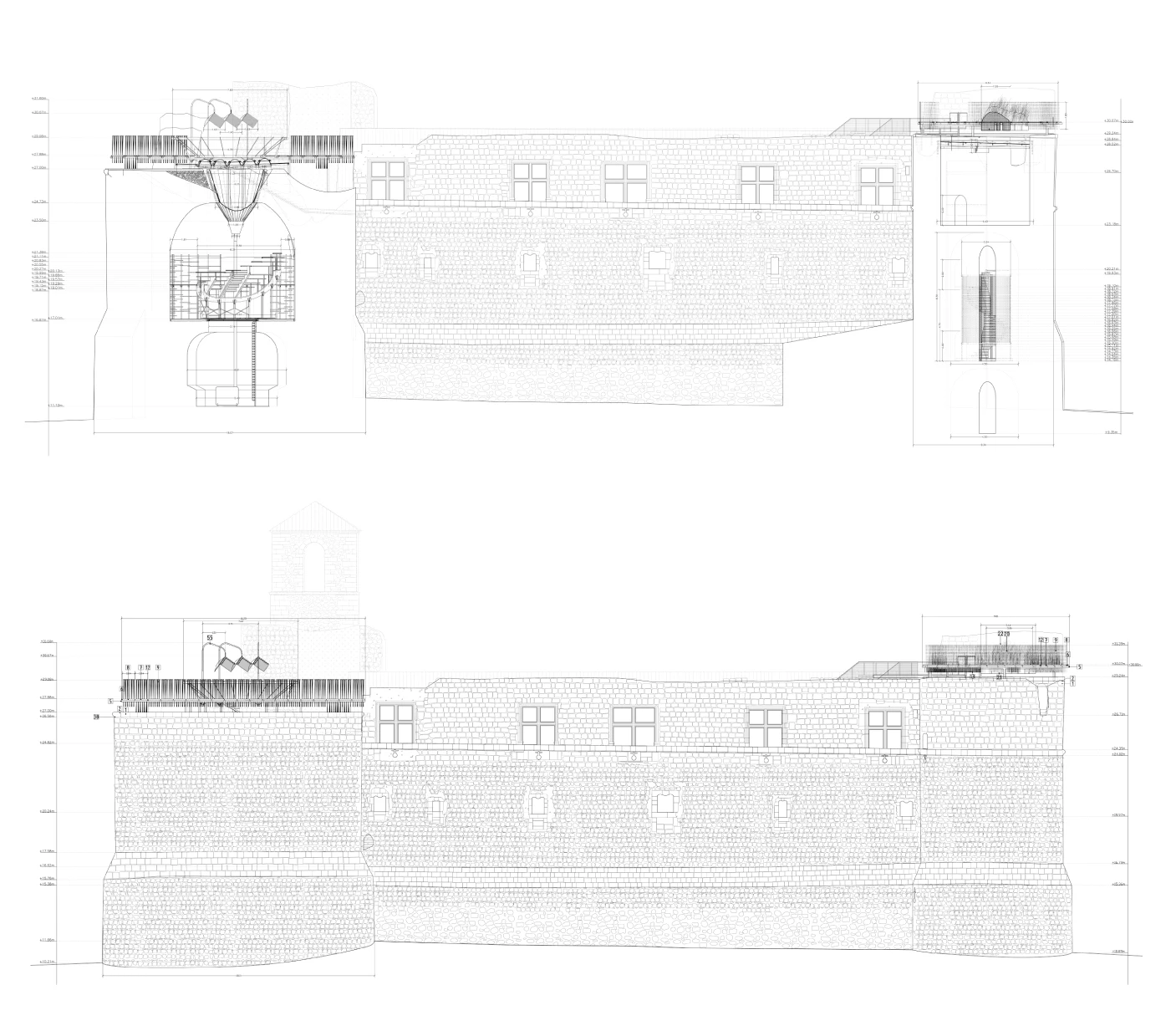
The project to refurbish the castle was commissioned after a competition celebrated in 2003, and it pursued three main goals: first, to stabilize the existing building and protect it from decay; second, to convert the ancient structures into public spaces; and third, to introduce cultural programs to promote a variety of activities, completing the typical program of a modern media library. Foreseeing that in the future the fortress might need to undergo further interventions and that new programs might be added, the project design has always followed a key condition: that the whole complex must be easy to maintain at practically no cost and must also be completely dismountable, so that its elements can be reused at a different location if necessary.
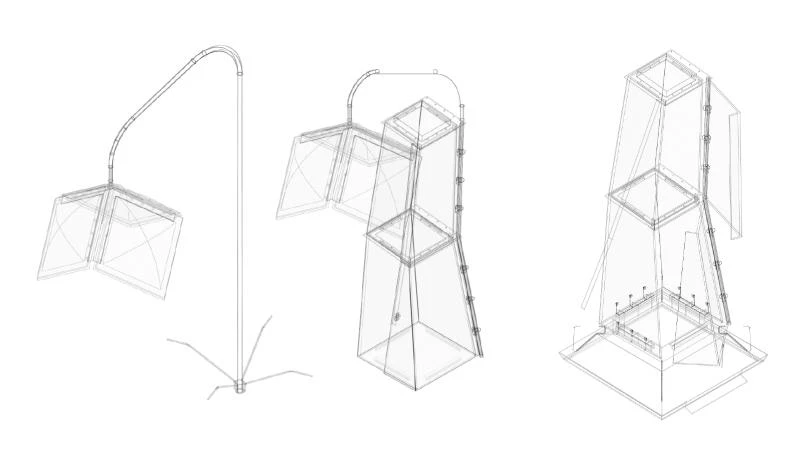
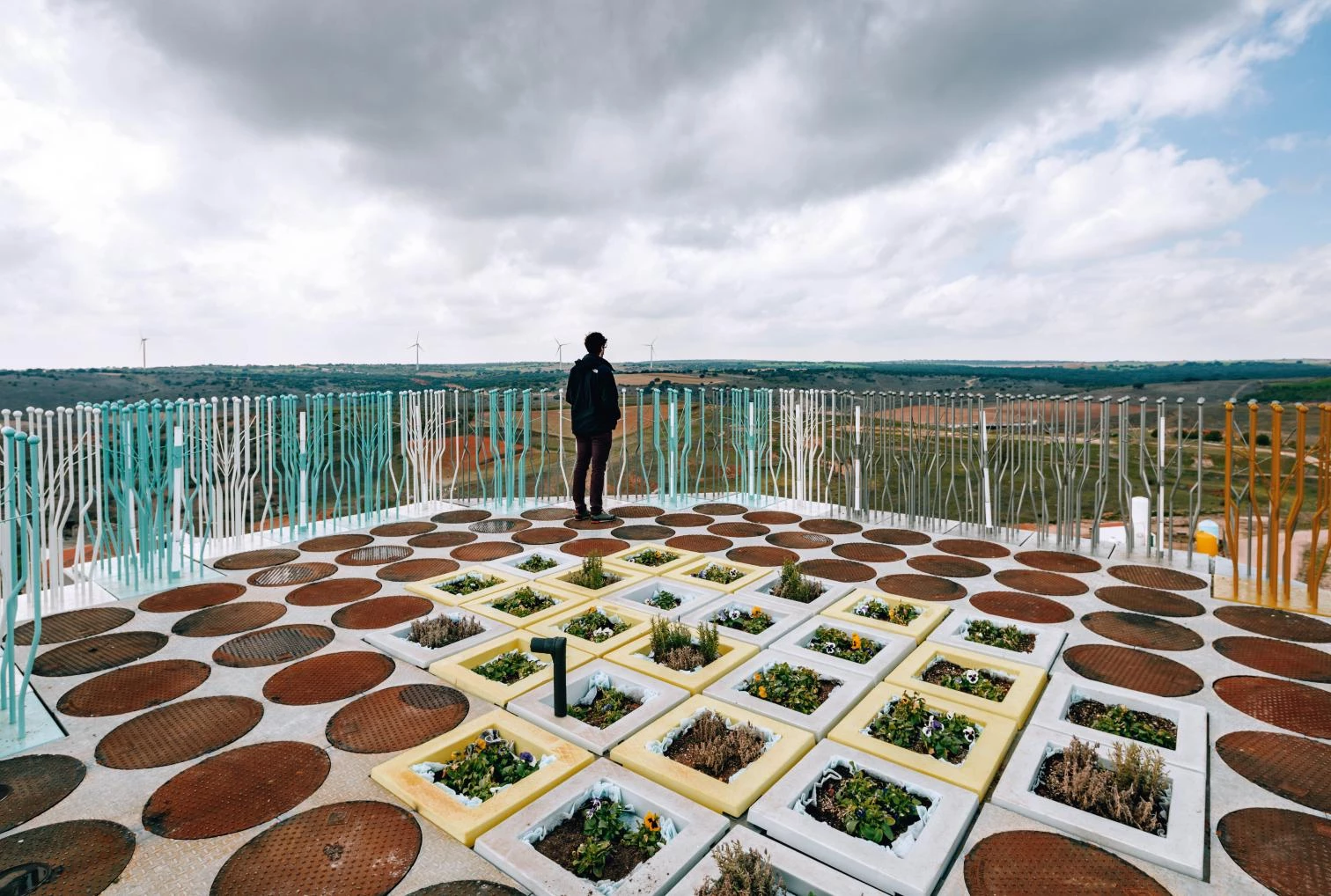
In order to fit out the spaces for museum and cultural programs within the castle walls, the project proposes a linear route around the main original spaces, which at the same time groups the new uses.
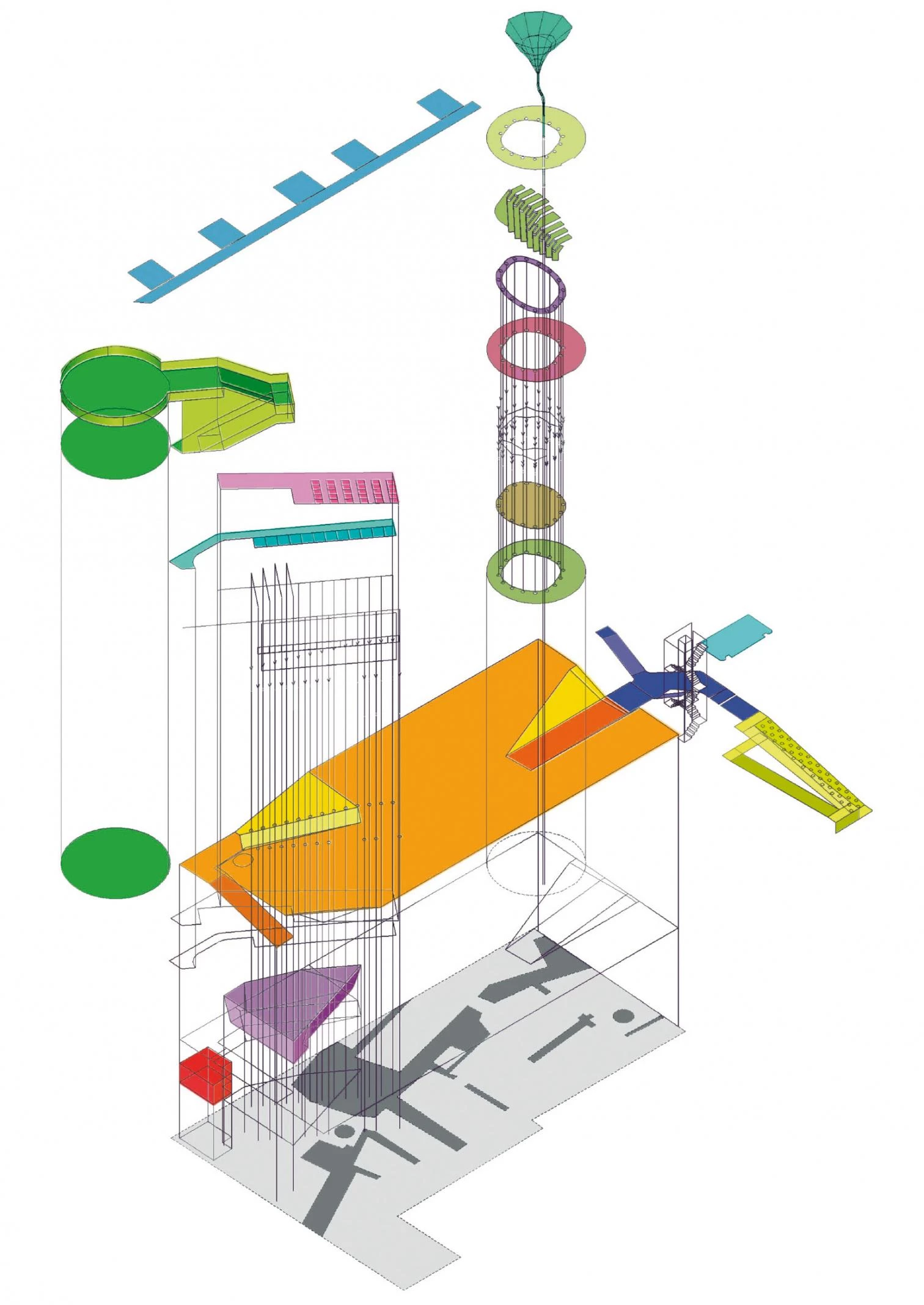
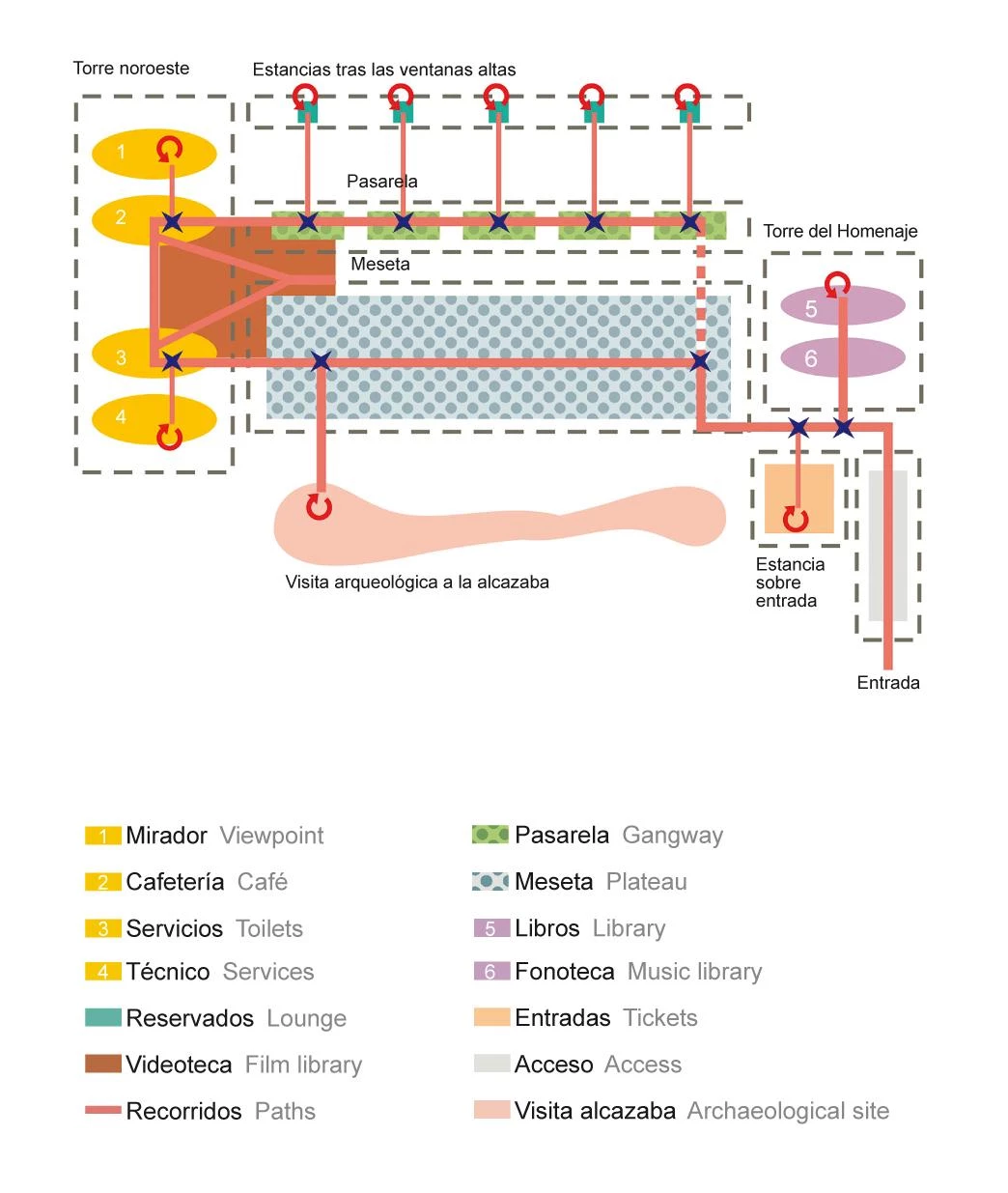
From the point of view of construction, the new architecture is very light and tries to set itself apart from the structures around it. Rather than a building, it consists of a complex of footbridges, platforms, stairs, and handrails. Thanks to these features the intervention functions as a sort of ‘spelling system,’ because it allows to decipher that disordered, incomplete, and hard-to-read text made up of remains from different periods and uses that are mixed in the building. A platform separates the castle from the remains of the fortress, and a footbridge takes visitors on a walk along the defensive architecture of the castle as it links up with the more residential and palatial structures built after 1400. Just as if they were full stops, commas, or exclamation points, the newly added elements have a reduced presence on the page, but they make access easier and help to convey the message, which is in this case an important part in the history of Spain.
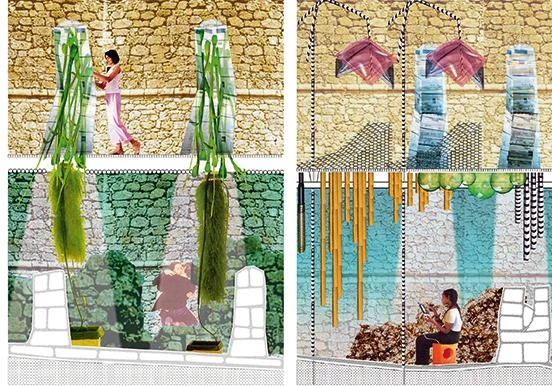
The northwest tower is crowned by a viewing platform, with cast pieces from the towns related to the castle. The plateau of the parade ground is built with a translucid slab of glass and steel.
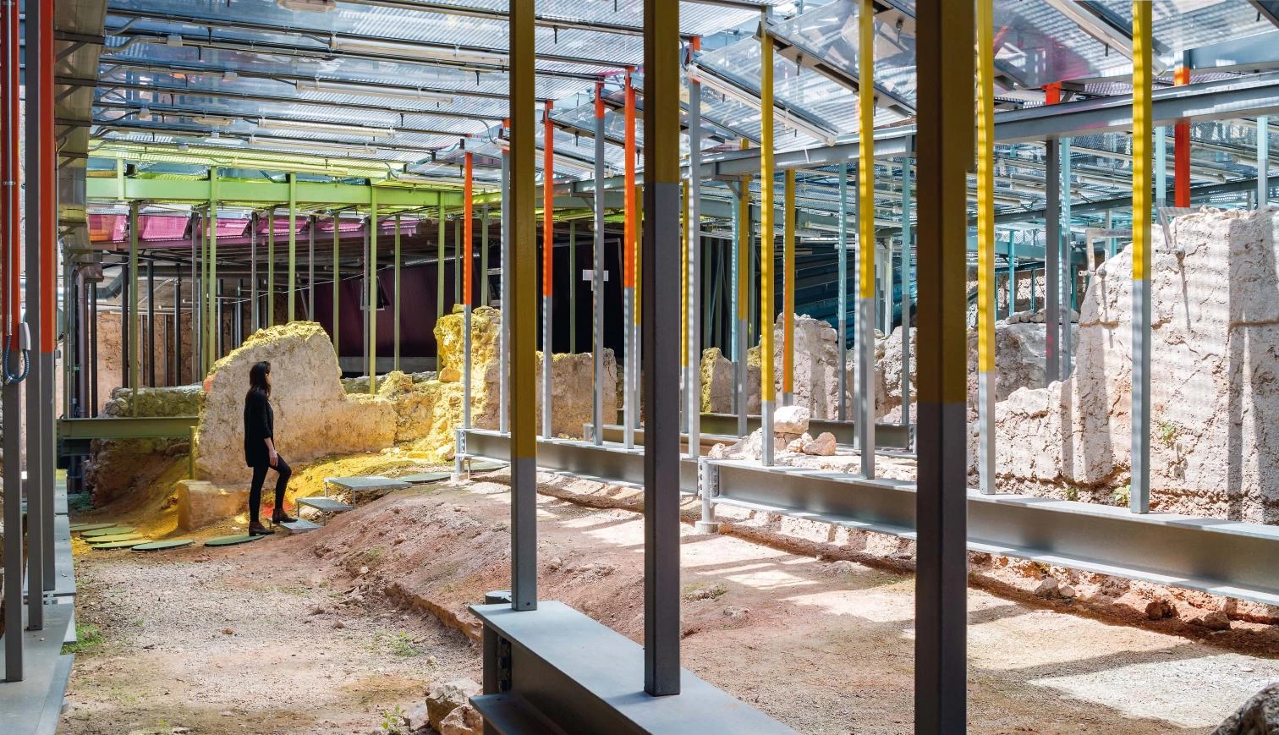
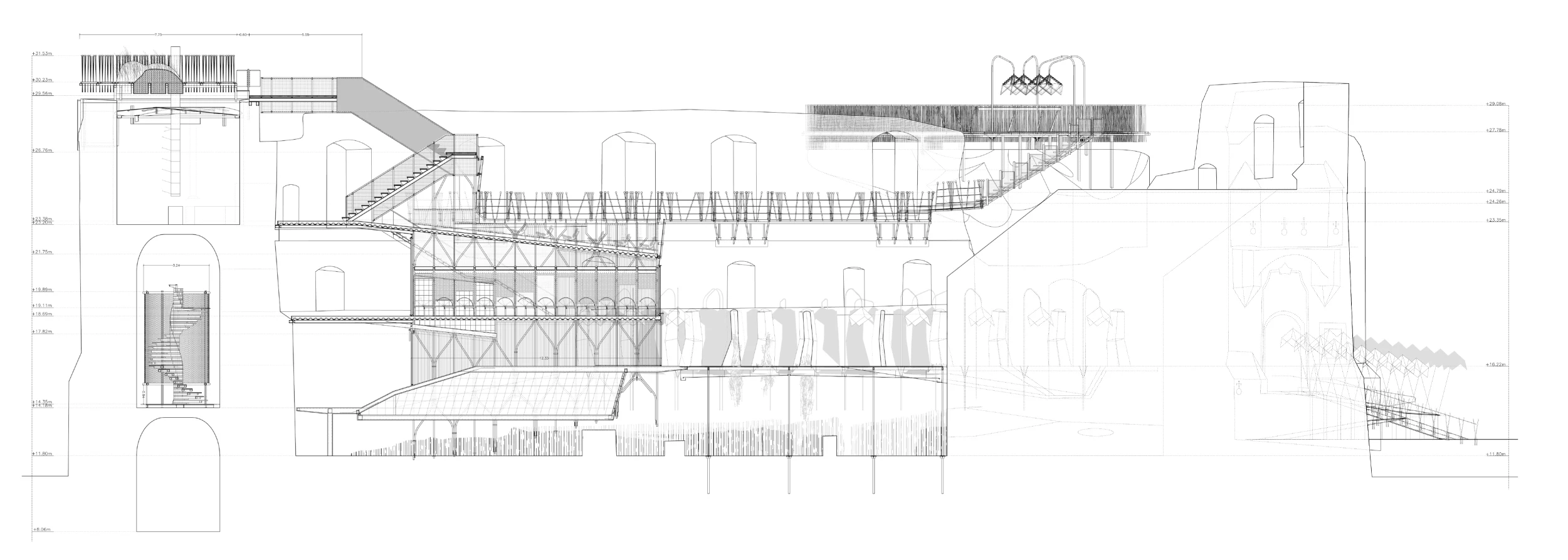
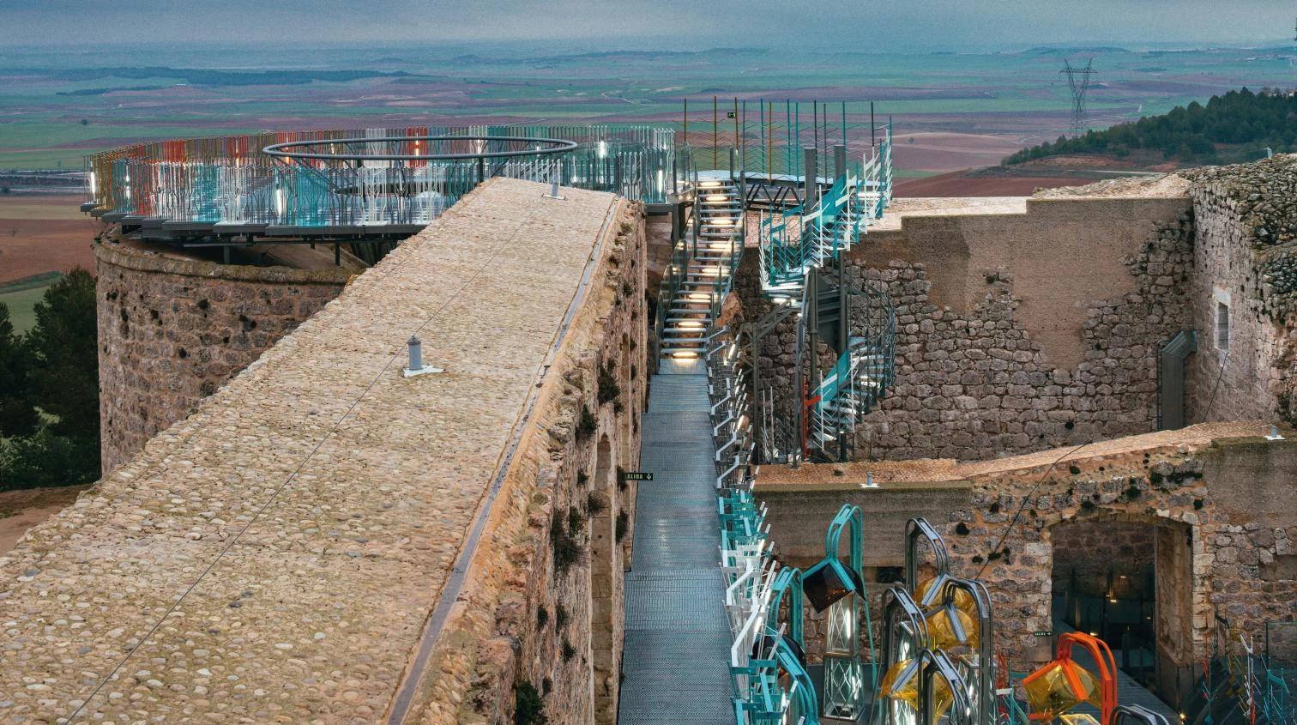
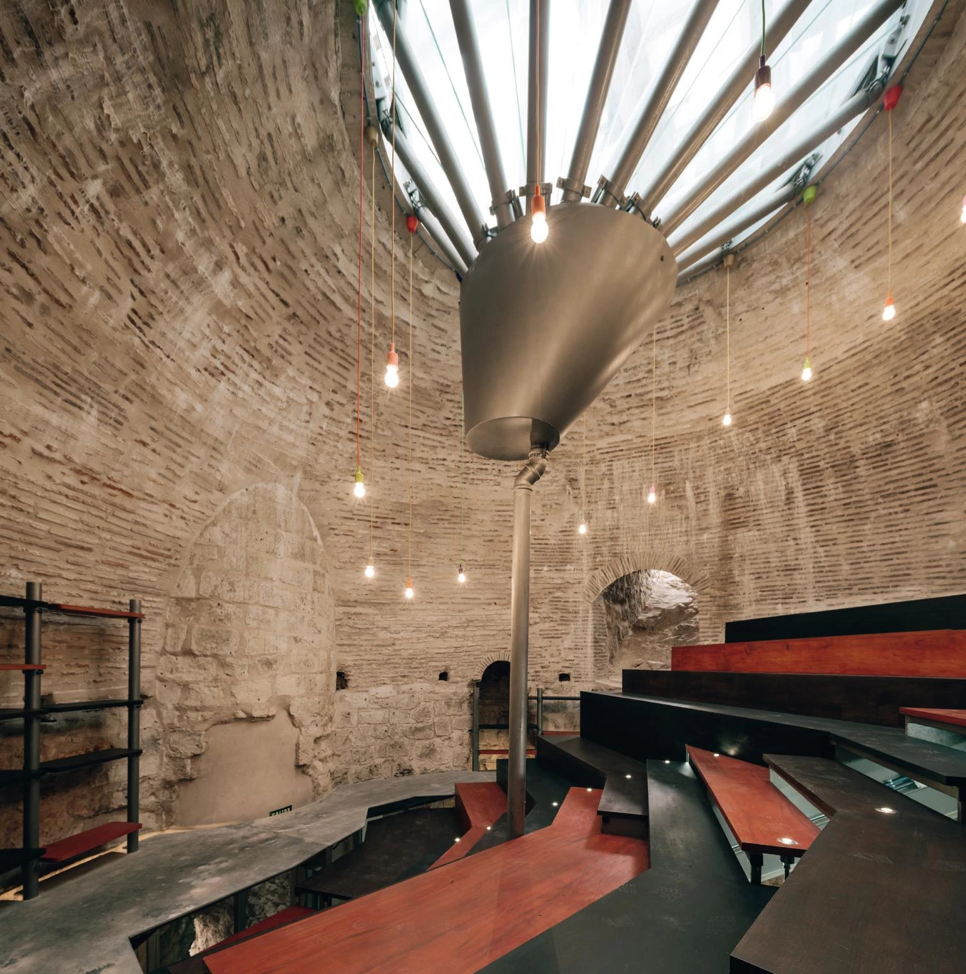
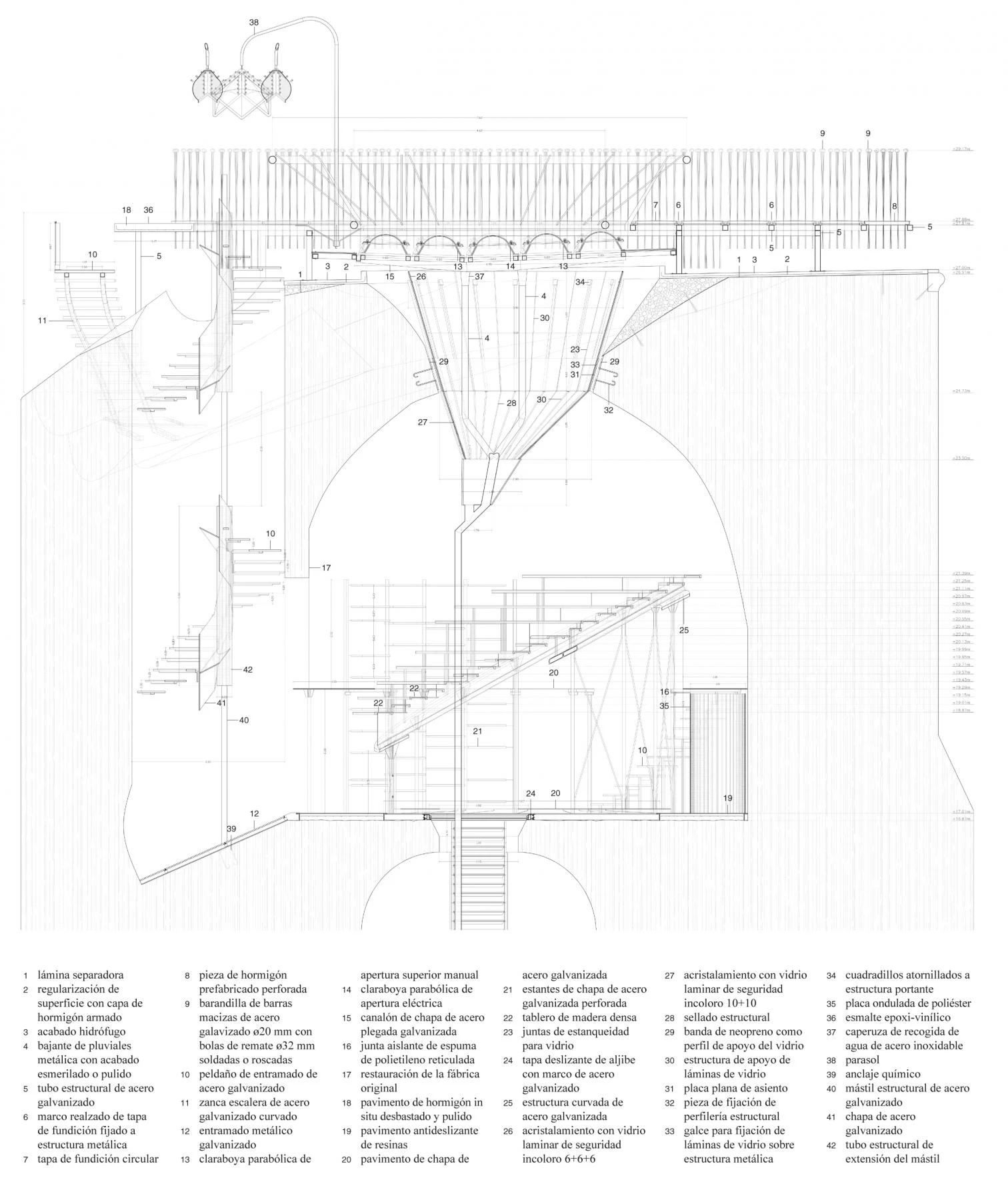
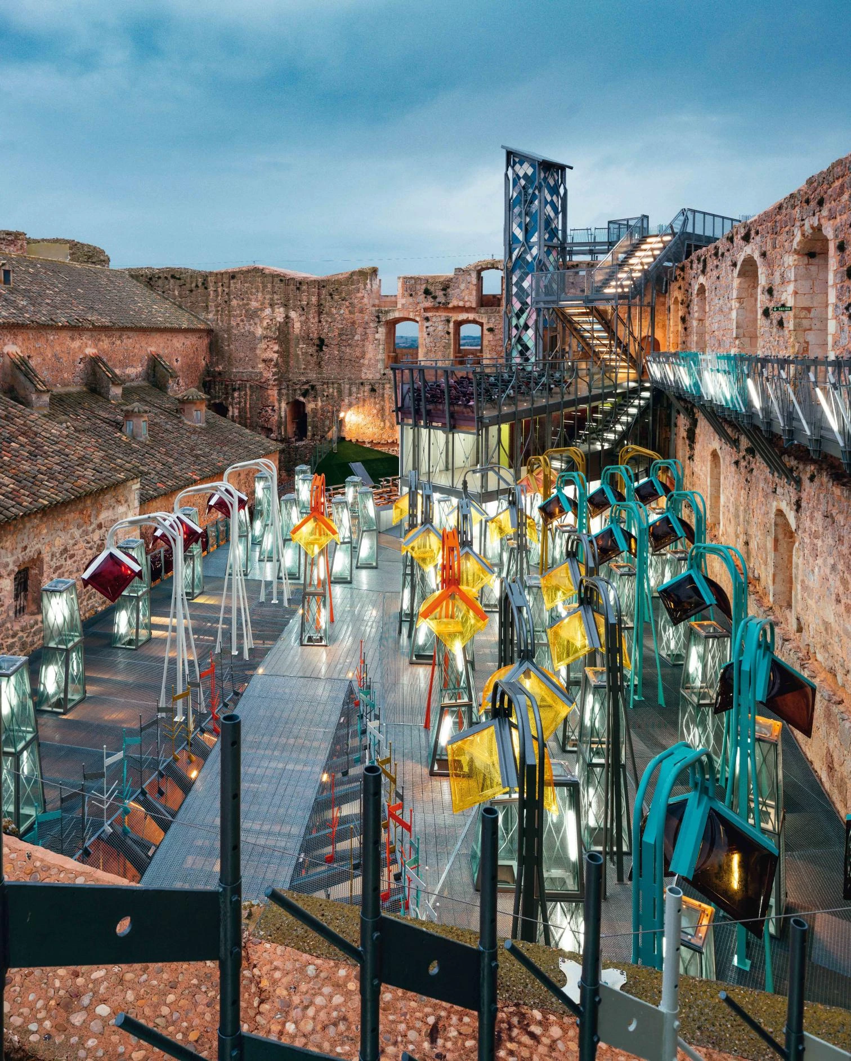
Cliente Client
Ministerio de Fomento
Arquitecto Architect
Izaskun Chinchilla
Colaboradores Collaborators
Carlos Jiménez Cenamor (dirección de obra project management); D-Fine S.L., Leopoldo Fernández, Eva Utrera (arquitectos técnicos execution surveyors)
Consultores Consultants
FHECOR, Roberto Marín Sampalo (estructura structure); ÚRCULO Ingenieros Consultores (instalaciones mechanical engineering); Julio Hernánz Cabila; Joaquim Parcerisas Civit (arqueología archaeologist)
Contratista Contractor
CLEOP S.L.
Superficie construida Floor area
3.100 m²
Presupuesto Budget
3.335.833 €
Fotos Photos
Miguel de Guzmán

