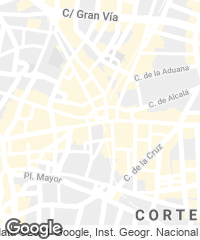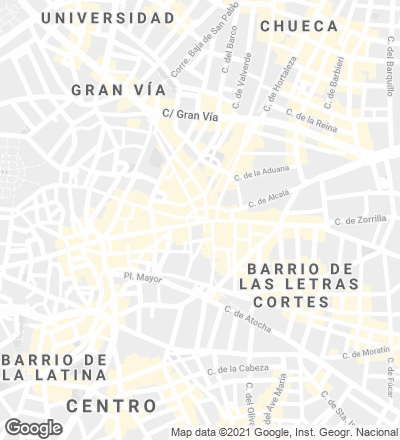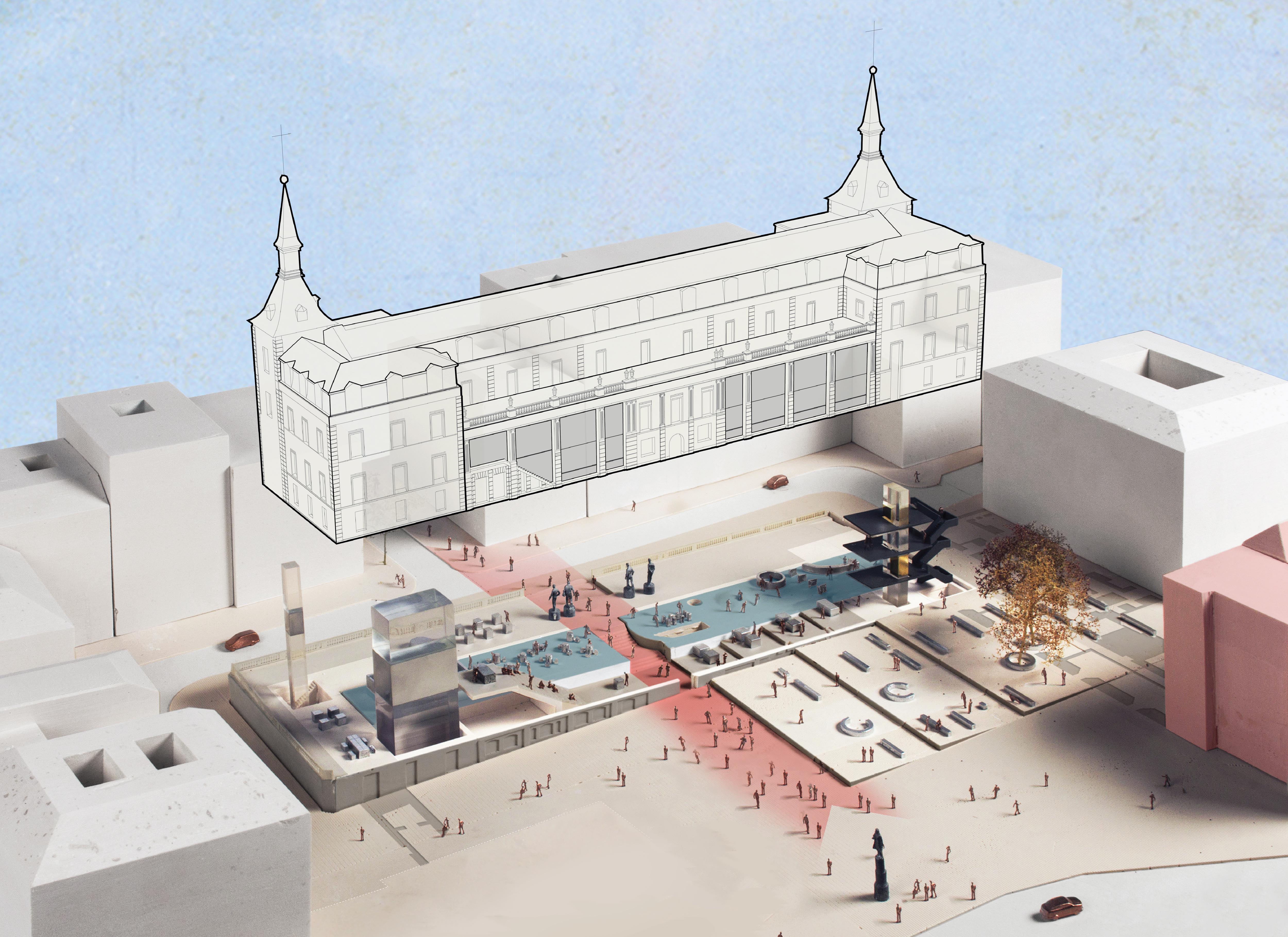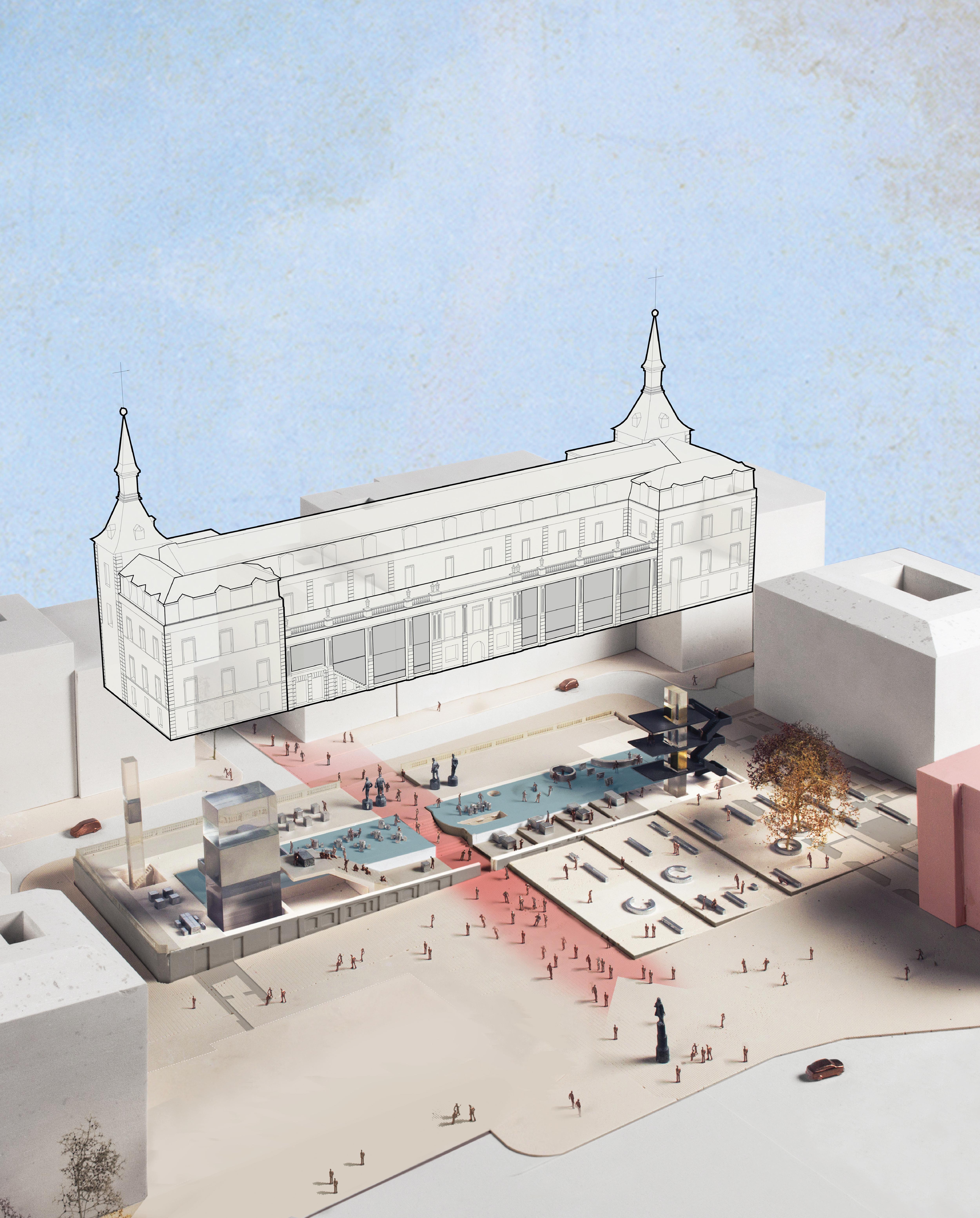Prado Museum‘s Extension Competition
Finalist: Collage Space- Architect OMA - Office for Metropolitan Architecture
- Typologies Museum
- City Madrid
- Country Spain


The existing building – which housed the Army Museum until its recent transfer to the Alcázar of Toledo – is a historical conglomerate, its value lying not in being ‘original,’ but in being a palimpsest, something formed by the accumulation of parts, with the passage of time. This much determined the design, which involves redefining the building’s interior spaces and leaving its external appearance largely intact. The only exception to this general approach is in the south facade, which is partly stripped of its historicist ornamentation in order to give way to a system of large swing windows, which can be opened and closed completely, depending on the time of year and the intended interaction with the street.
As regards the interior, it is transformed through a series of strategic demolitions and functional additions. The most important interventions are: creating a public passageway that cuts through the building transversally, in continuity with Calle Alfonso XI; erecting a triple-height atrium in the south wing, opening up the building to a new square in front of the Casón del Buen Retiro; enhancing the historical Hall of Realms; and forming a new gallery in the attic which would enrich the Prado Museum’s repertoire of exhibition spaces...[+]







