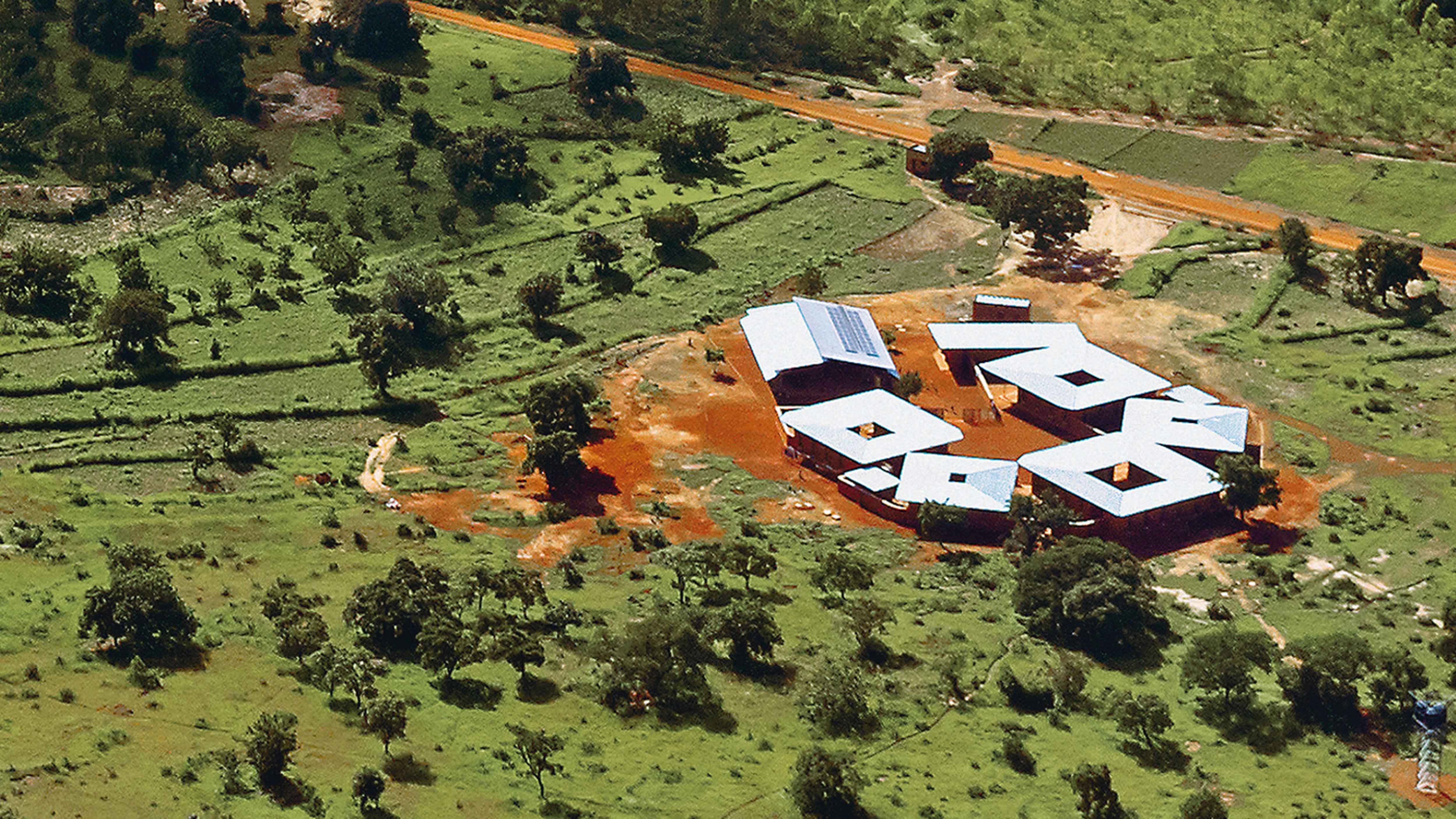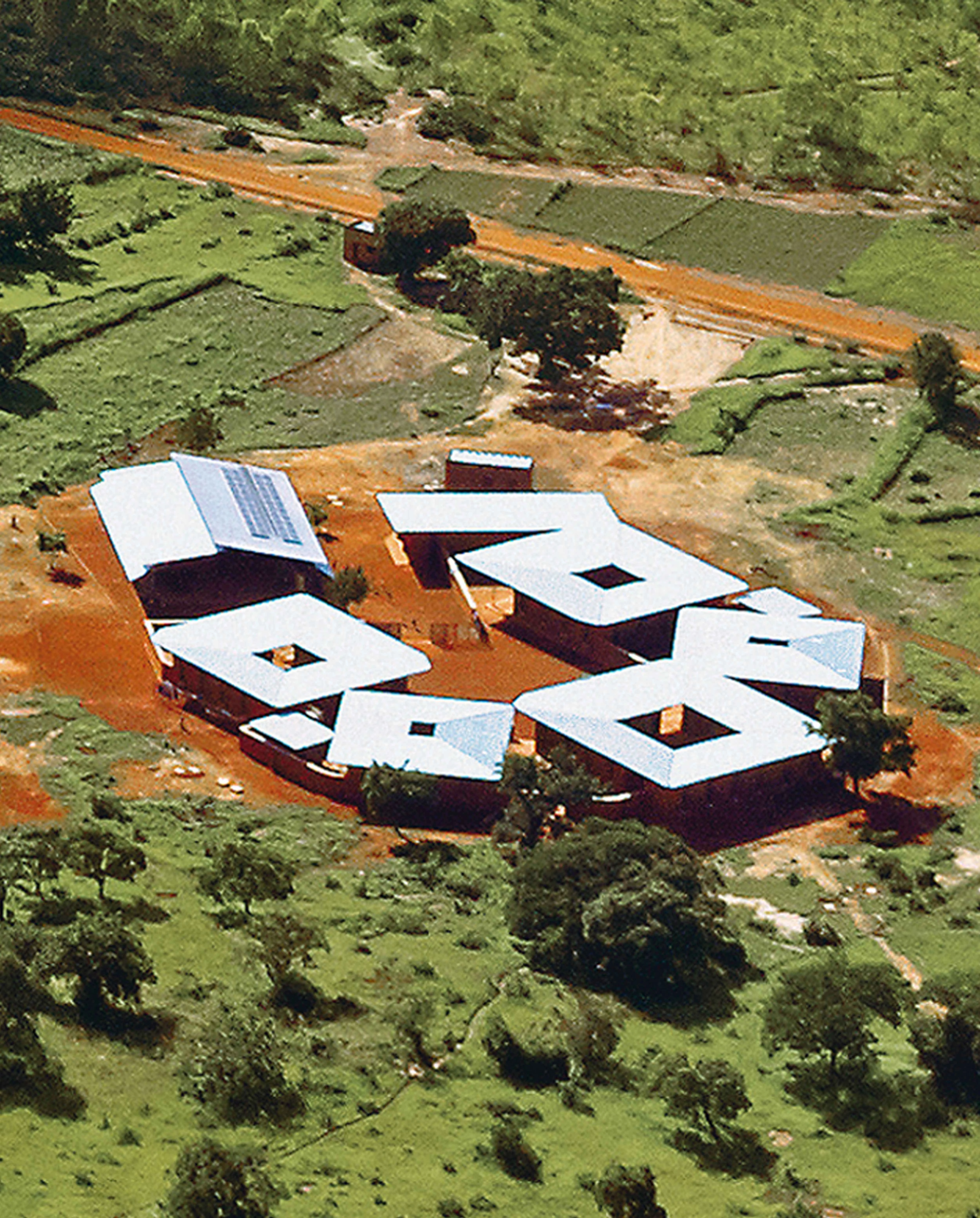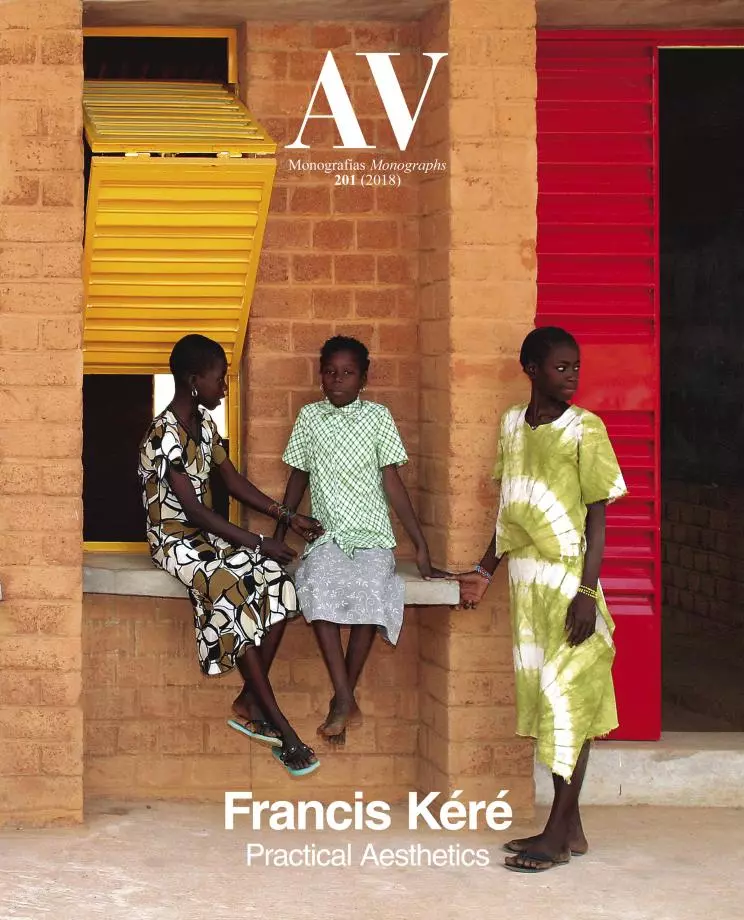Noomdo Orphanage, Koudougou
Diébédo Francis Kéré Kéré Architecture- Typologies Housing Residence
- Material Stone Brick Ceramics
- Date 2013 - 2016
- City Koudougou
- Country Burkina Faso
- Photographer Iwan Baan
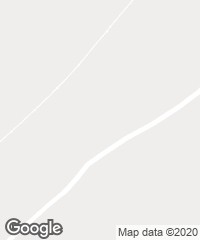
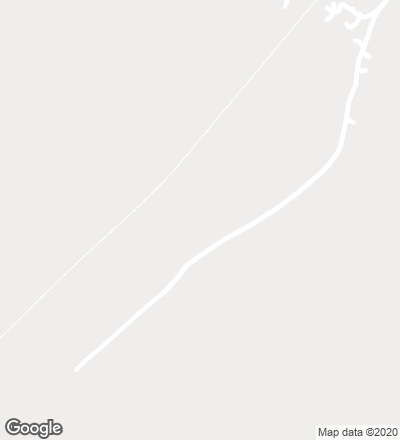
Situated in the rural countryside of Boulkiemdé province, the Noomdo Orphanage lies approximately 2 kilometers outside Koudougou, and is home to more than fifty children between the ages of six and seventeen. Mimicking the nearby residential compounds, the project is laid out in a similar way to a small village clustered around a central space. The complex consists of five modular buildings, an open-air dining hall, a workshop, storage, and changing room facilities. Each module has its own courtyard, creating a privacy gradient to individualize the different spaces. The building is thus sensitive to the needs and privacy of the inhabitants while maintaining a sense of security and control for the staff.
A nearby quarry provided the laterite stone used in the walls and outdoor flooring, while the barrel vaults are made of compressed stabilized clay bricks. Over this first enclosure, a second metal roof protects the buildings from rain and direct sunlight while allowing the interiors to breathe passively. Warm air is released through the openings at the top of the rooms, and fresh air comes in through the windows and a concrete base with an S-shaped section that drives air towards the rooms.
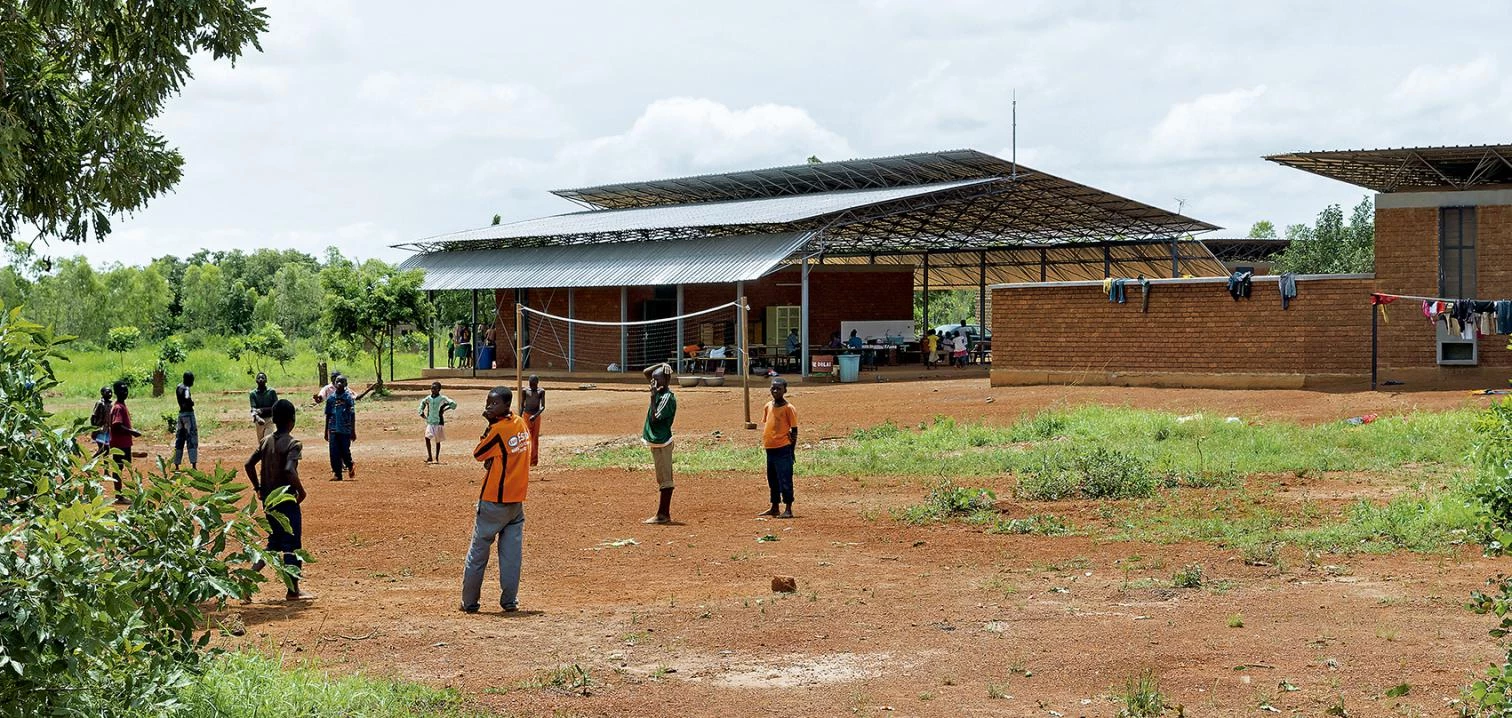
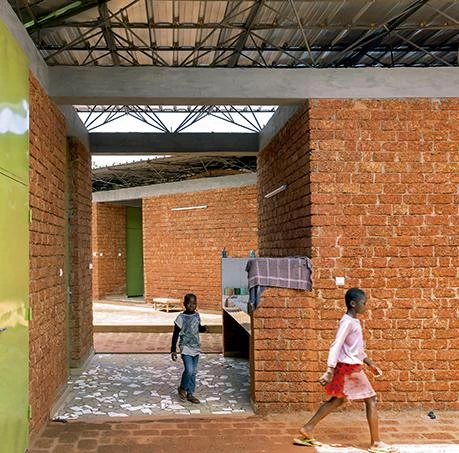
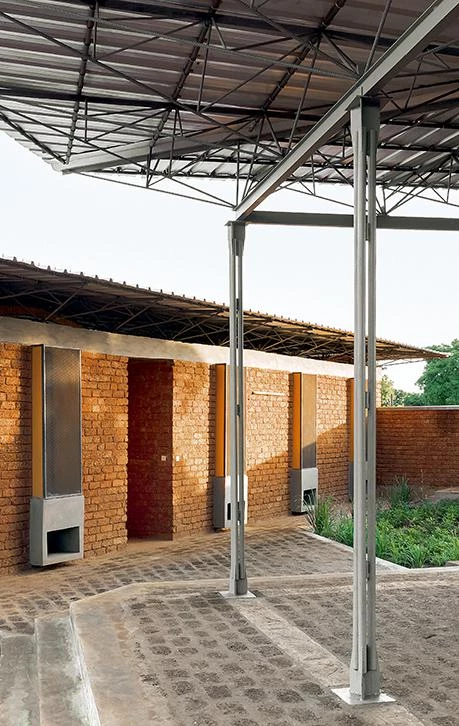
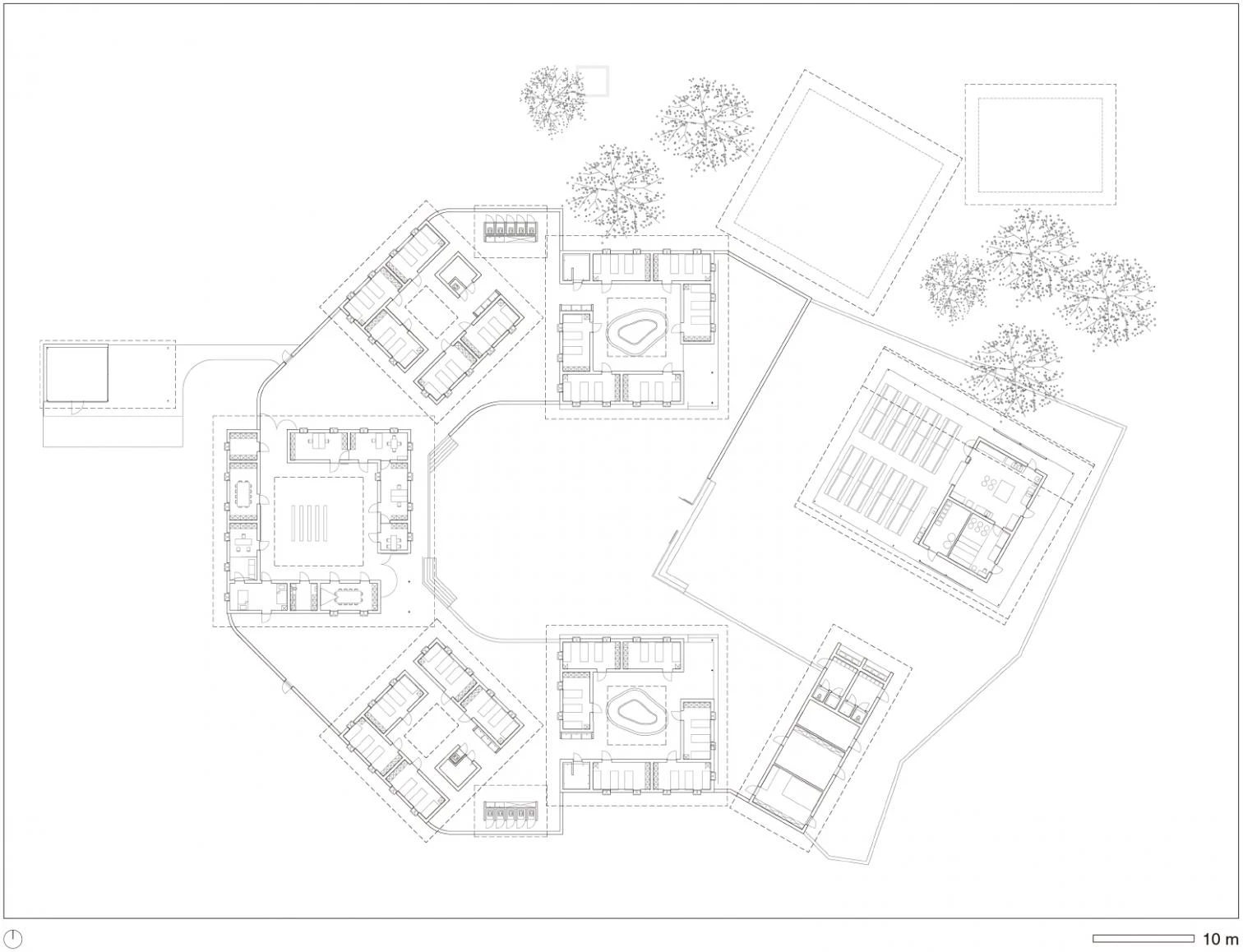
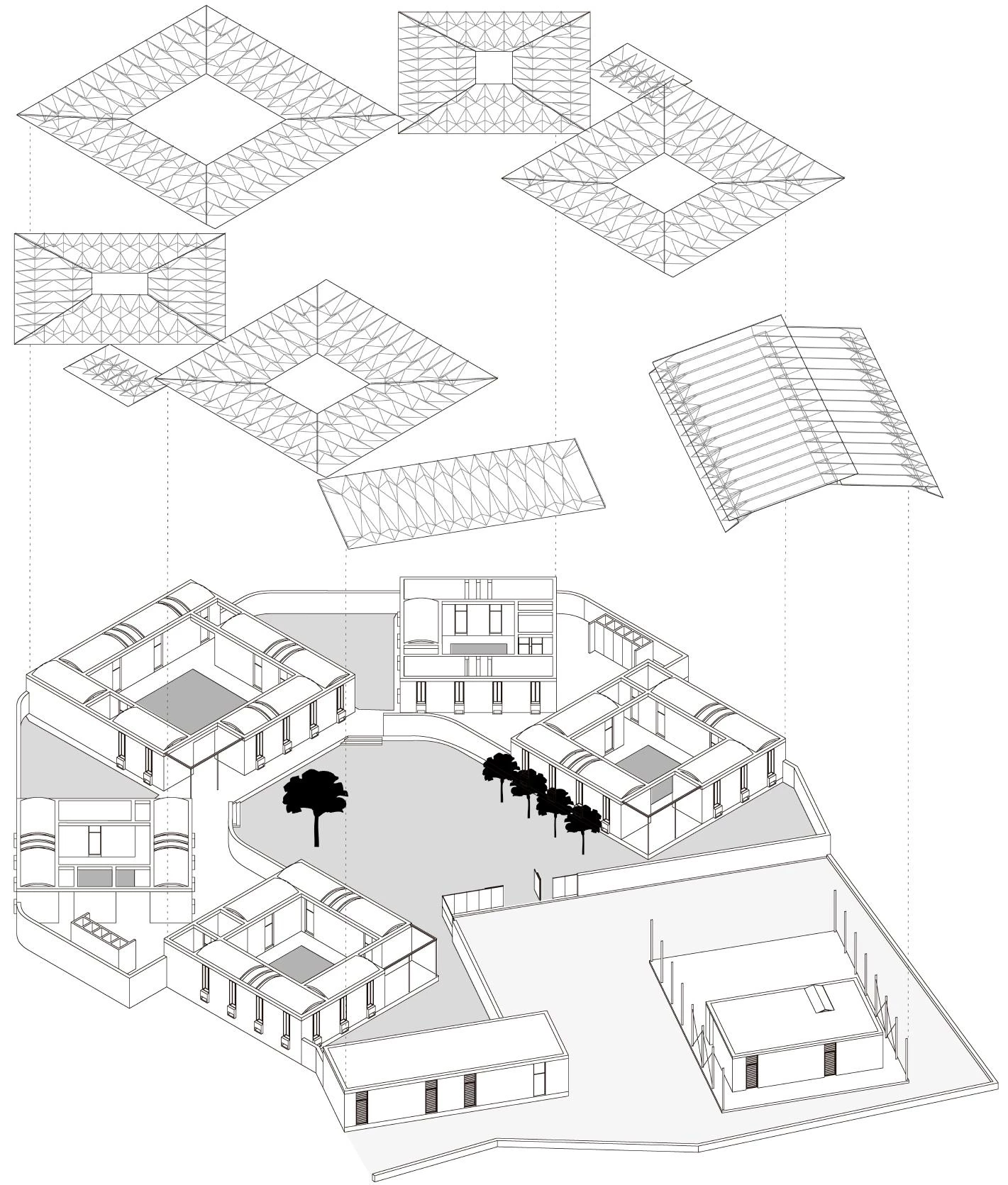
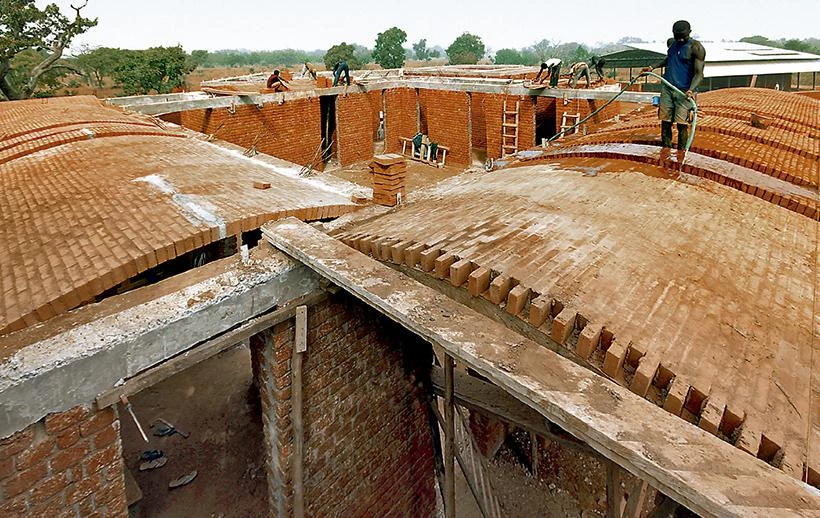
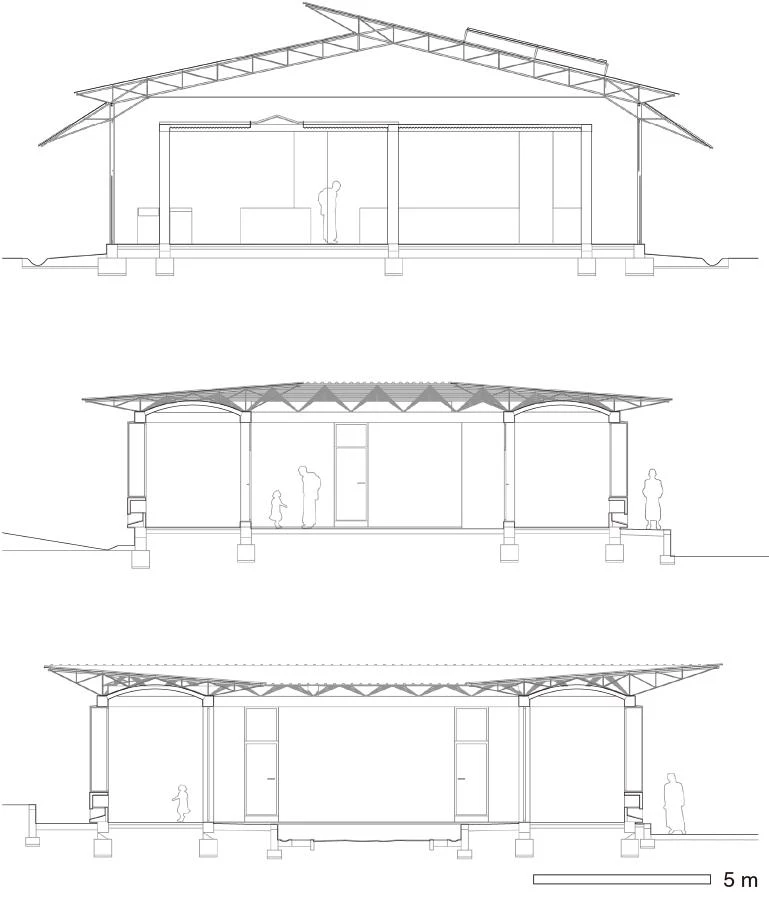
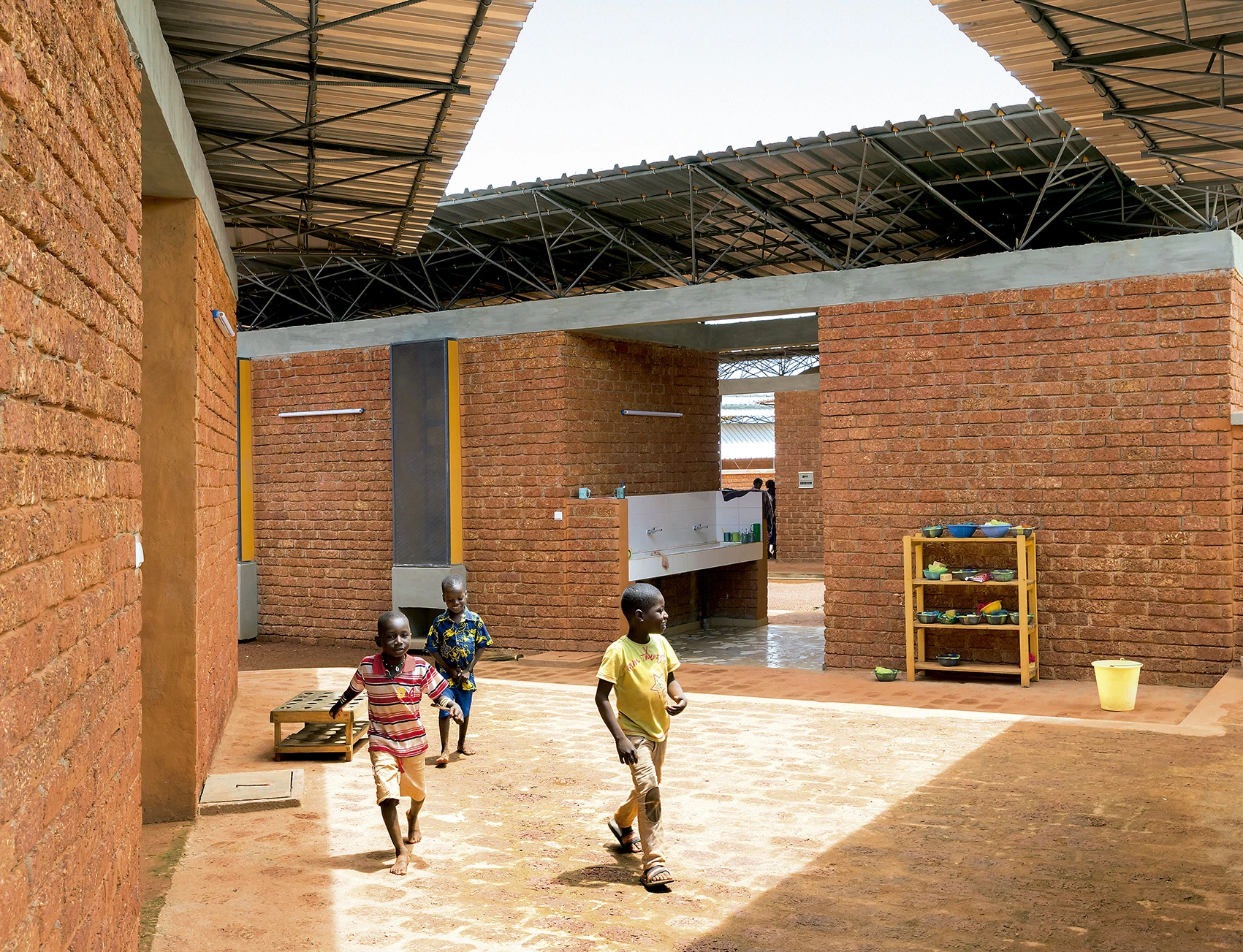
Cliente Client
O.N.G. le Soleil dans la Main (A.S.D.M.) Luxembourg
Arquitectos Architects
Kéré Architecture
Equipo de diseño Design Team
Dominique Mayer, Raquel Font, Marta Migliorini, Monica Lamela Blazquez, Valentin Bettinger, Diego Sologuren Martin, Jaime Herraiz
Contratista Contractor
Association Dolai, Marta Migliorini, Nataniel Sawadogo, Wéneyida Kéré (dirección de obra y supervisión construction management and supervision), David Demange (dirección de proyecto project management)
Superficie construida Built-up area
4.000 m²
Financiación Funding
M.A.E.E. Luxembourg and O.N.G. le Soleil dans la Main (A.S.D.M.)
Fotos Photos
Iwan Baan, Kéré Architecture

