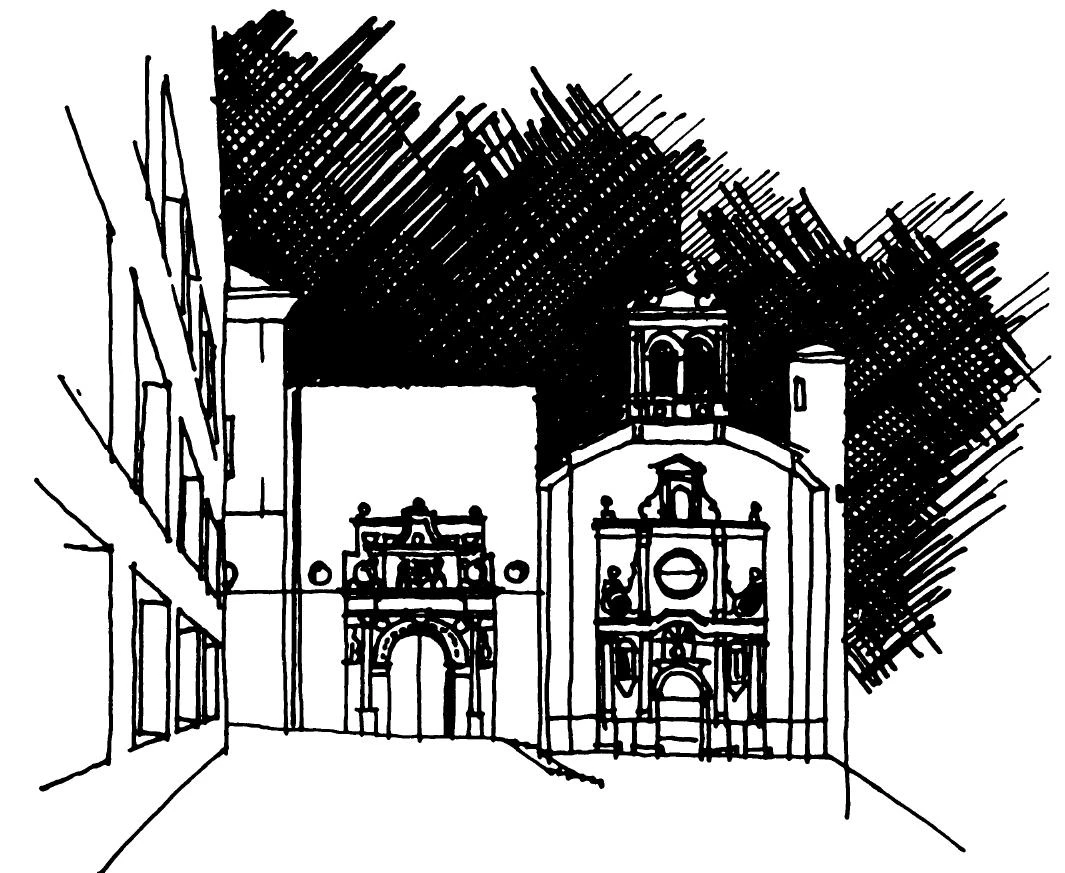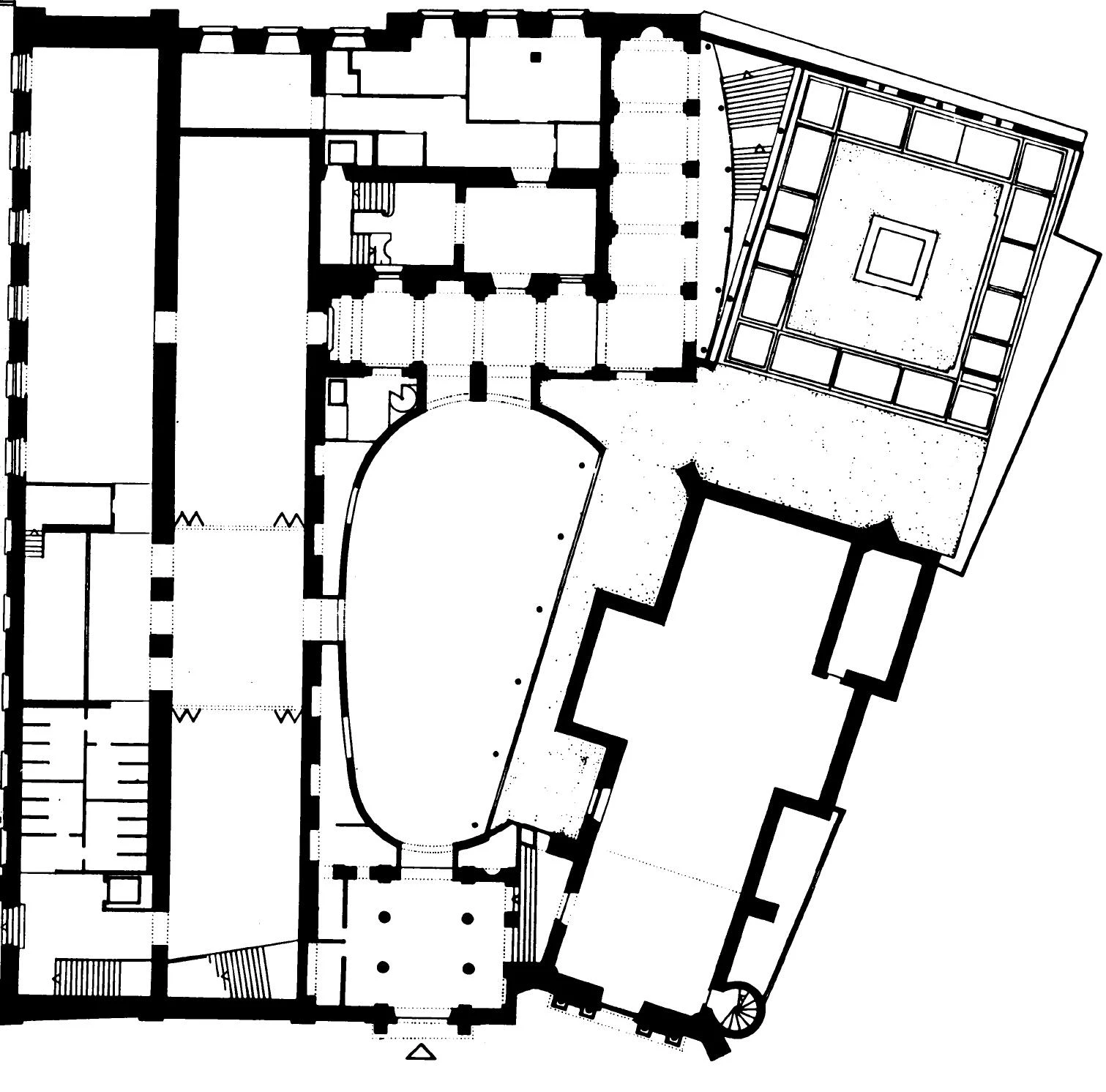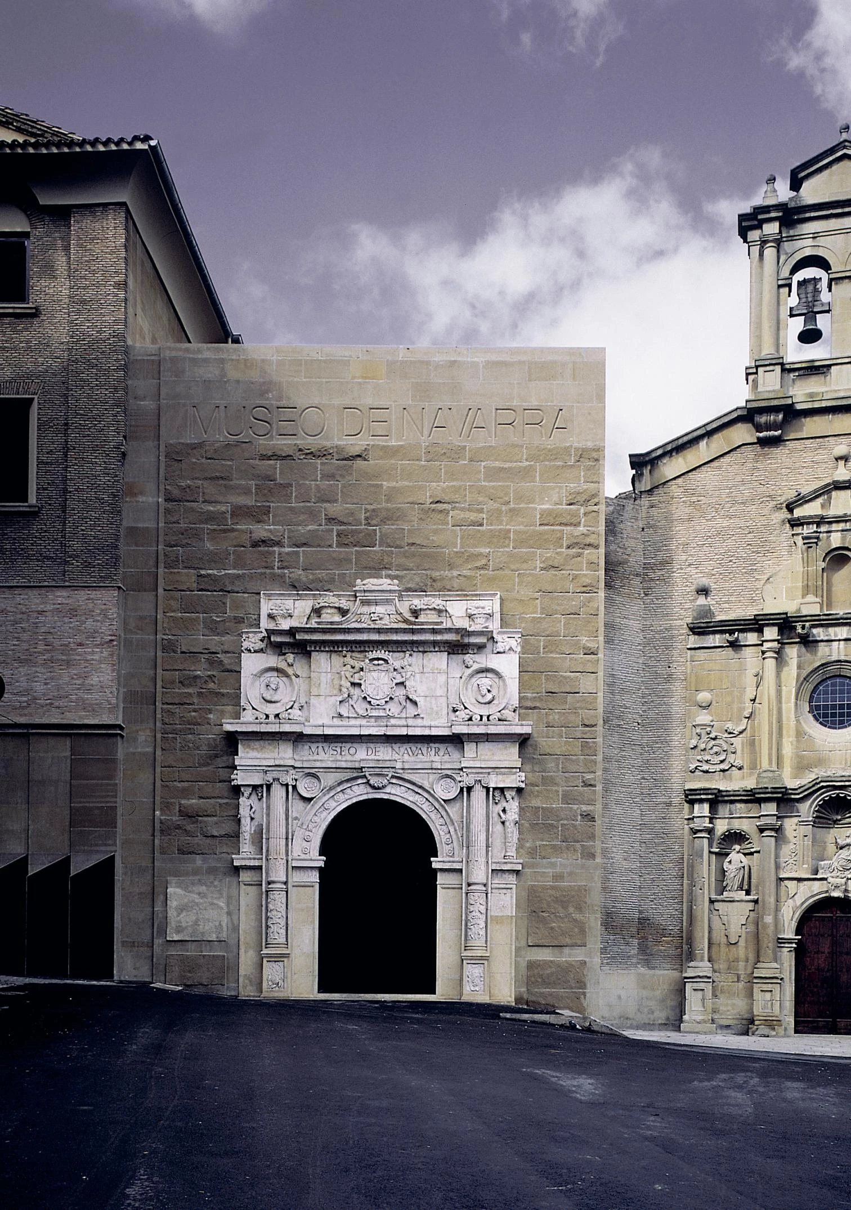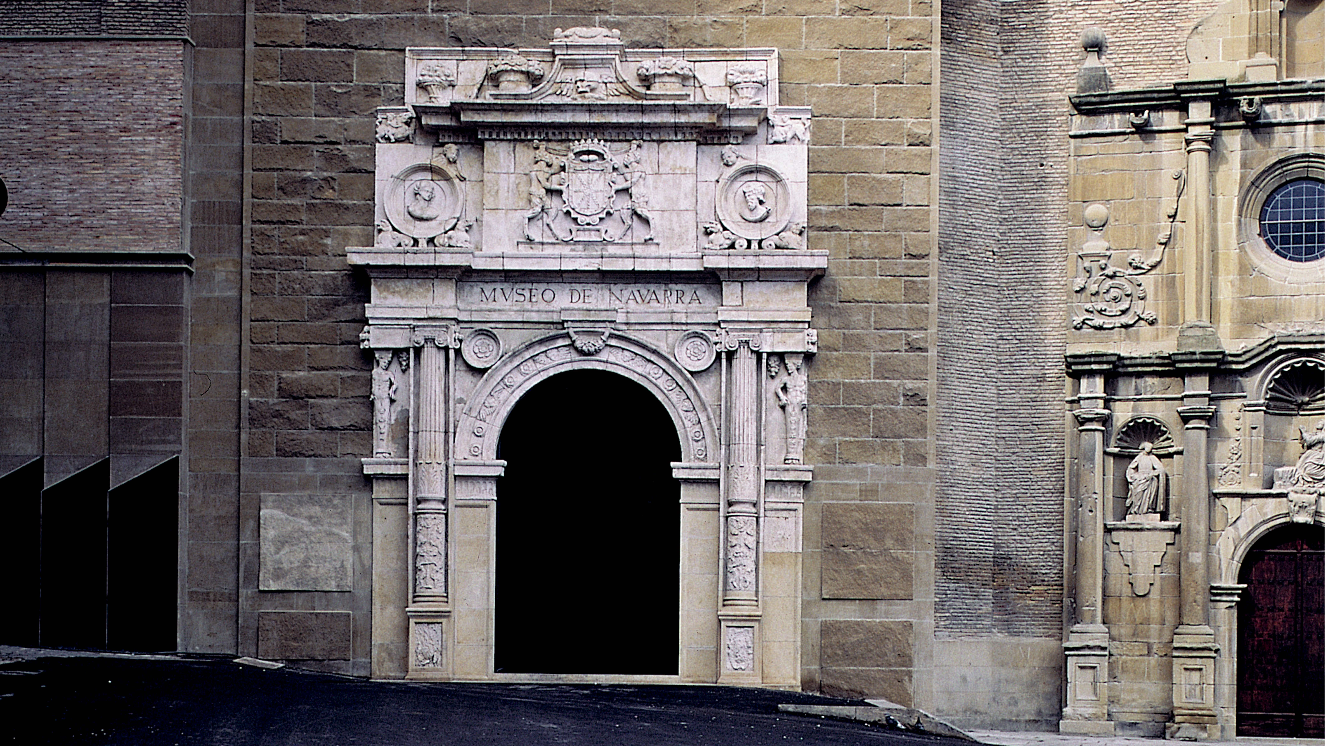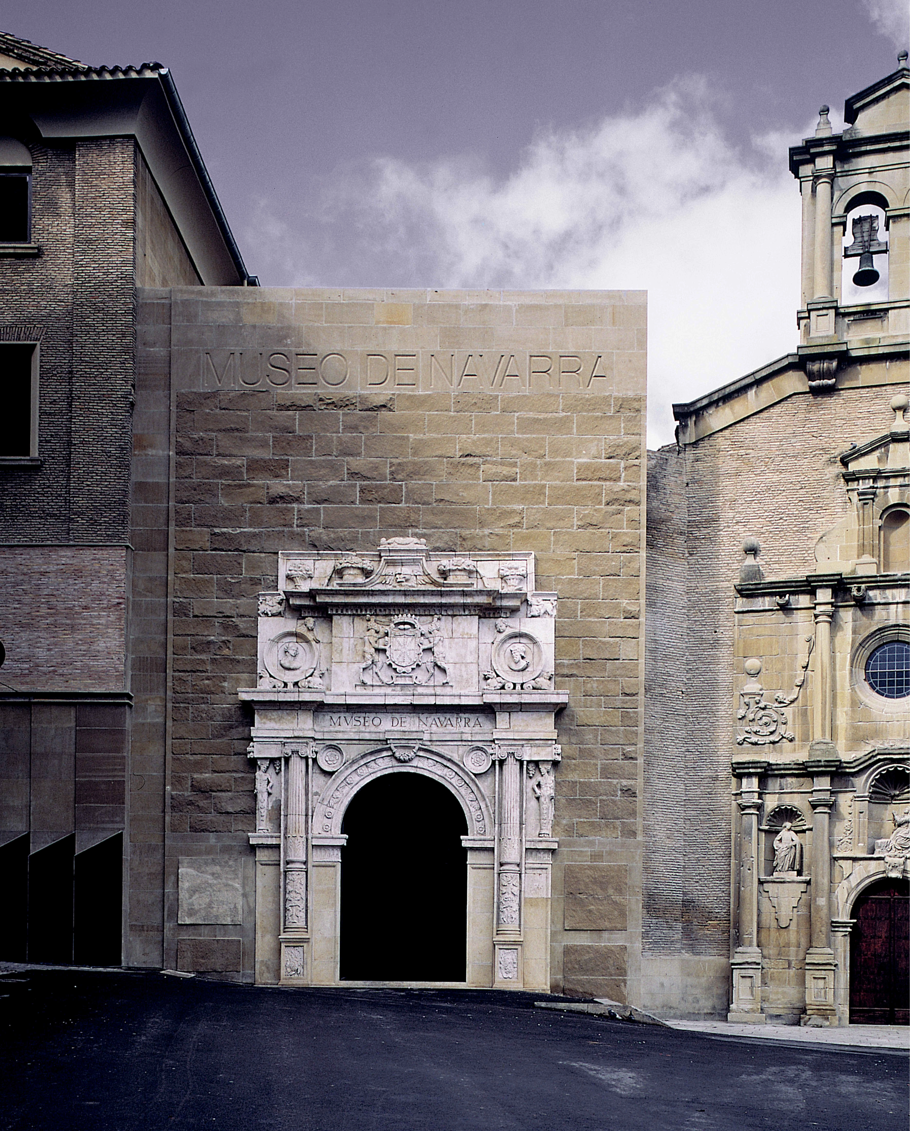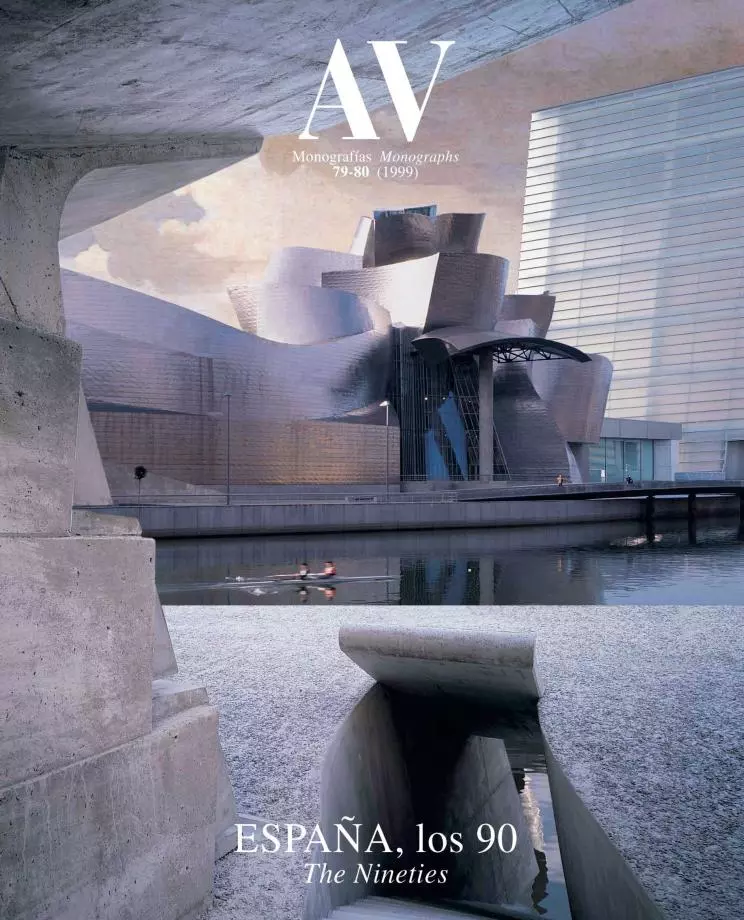Navarra Museum, Pamplona
Jordi Garcés Enric Sòria- Typologies Museum Culture / Leisure
- Material Board Concrete Glass
- Date 1952 - 1986
- City Pamplona
- Country Spain
- Photographer Duccio Malagamba
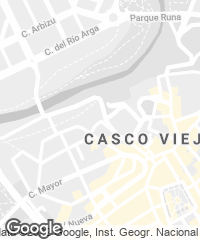
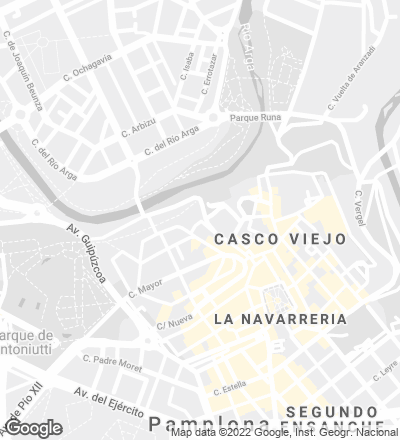
The old ensemble of hospital and church next to the Pamplona city wall is rehabilitated with sharp language and smooth finishings of slate, tile, concrete and glass that distance it from the existing structure. The most significant decision is to insert an element capable of taking on the new public purpose of the building. It is materialized in the generous lobby that occupies the central patio, a volume with a straight facade and curved interior wall where the entrances to different itineraries and services stand out. The basement also is excavated in order to obtain new exhibition and storage spaces; and a window gallery situated on the plane of the principal facade is designed for future extension. The museum path is chronological and ascending, independent from routes dictated by the architecture of the building itself.
