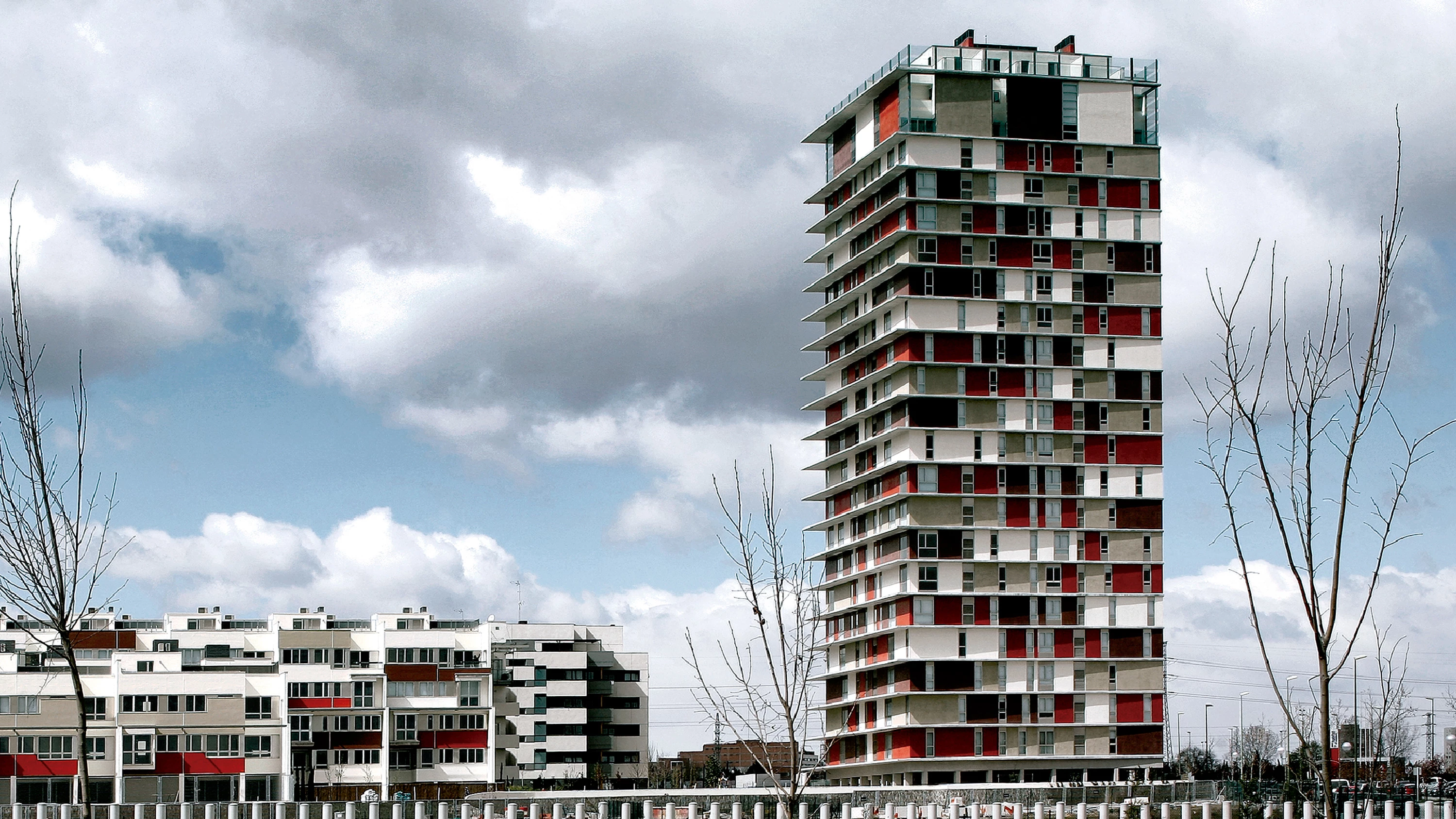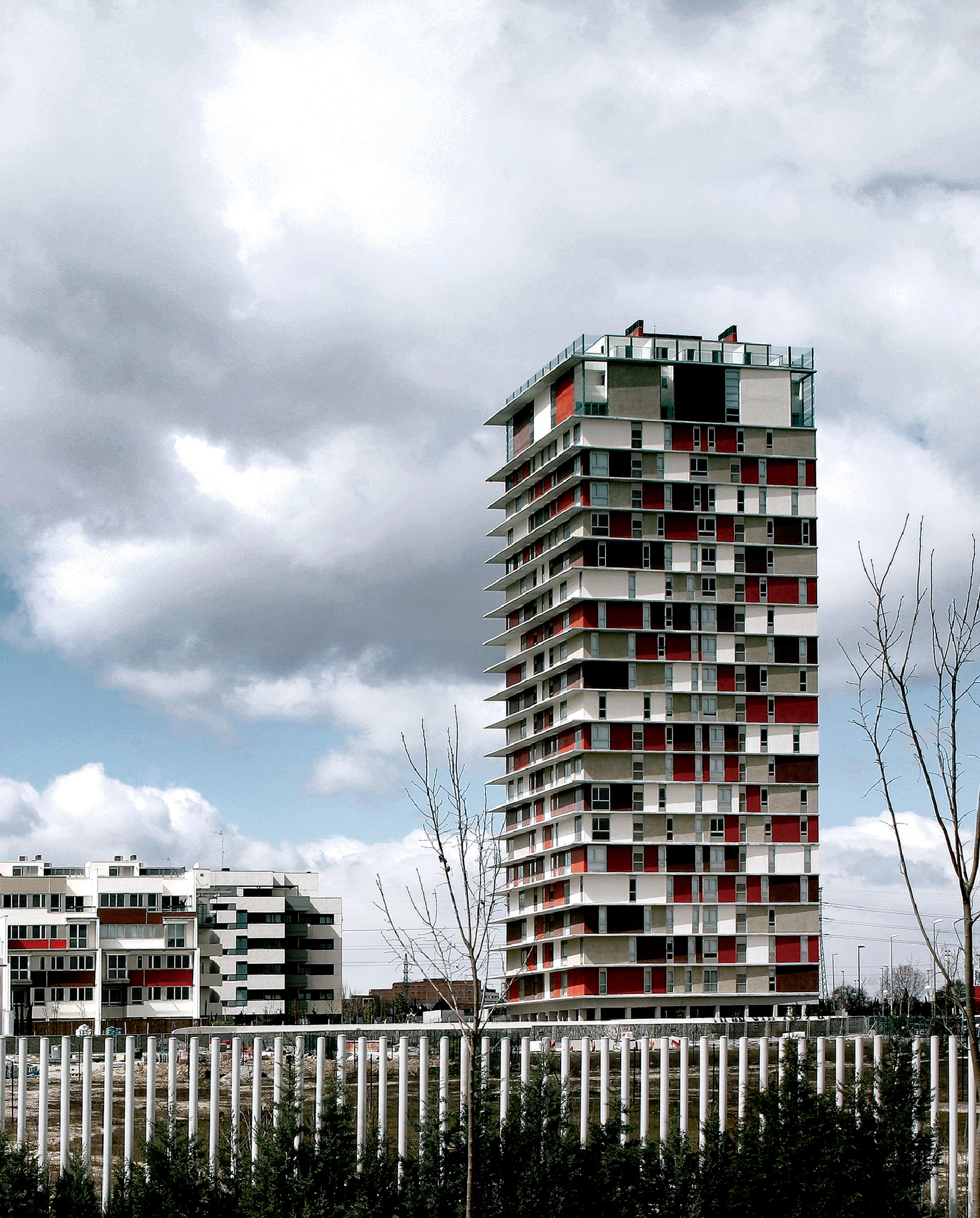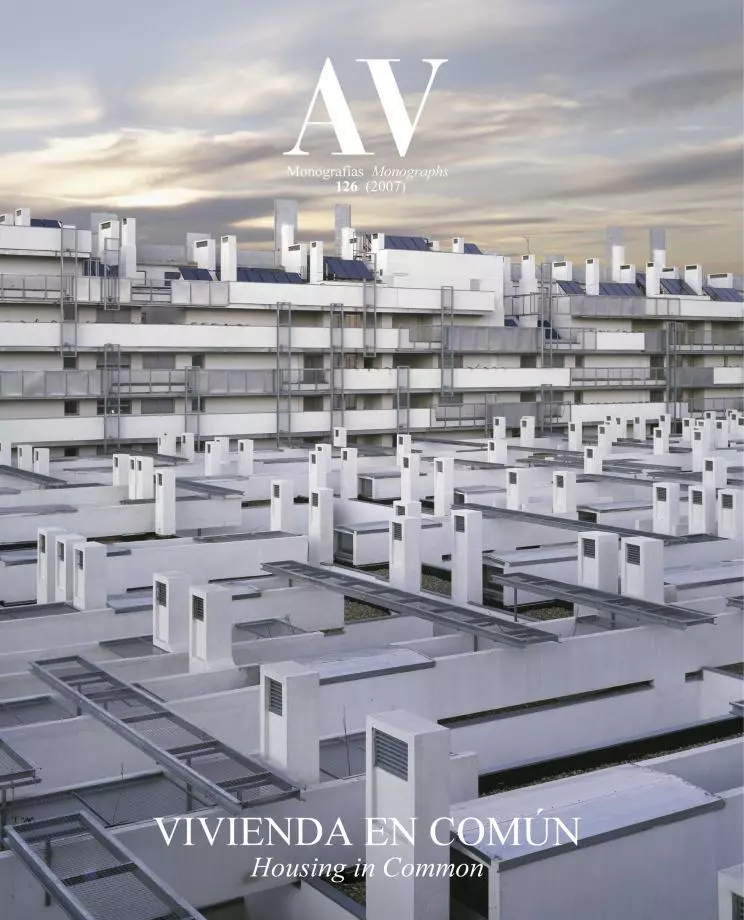Panorama Building, Madrid
Junquera arquitectos- Typologies Collective Tower Housing
- Date 2003 - 2006
- City Madrid
- Country Spain
- Photographer Javier Azurmendi
- Brand Úrculo Ingenieros
Located in Isla Chamartín, by the extension of the Paseo de la Castellana, this residential project is part of a special plan, designed by the same architects, which opts for high-rise construction to free up as much surface as possible for garden space. The project consists of a tower containing 116 units and 24 houses stacked in blocks. In the tower, the relationship between height and floor plan and the pursuit of versatility led to the design of a resistant central core formed by a screen of reinforced concrete – also performing as frontier between the living spaces and the service areas of the building –, free-flowing floor plans and resistant facade – conceived as a concrete screen perforated by vertical voids with a variable order that adapts to the different types of dwelling. The facade, clad in limestone stucco of different colors, is animated by eaves that mark each floor, and whose depth varies depending on the impact of sunlight.
The tower accommodates units of one, two and three bedrooms. The blocks consist of triplex apartments, similar to single-family housing units grouped horizontally and vertically: a hybrid of block and semi-detached house, open and directly connected with the surrounding vegetation... [+]
Cliente Client
Landscape Grupo Lar
Arquitectos Architects
Jerónimo Junquera, Liliana Obal (proyecto básico basic project); Bruce S. Fairbanks, Manuel Abad (proyecto de ejecución y dirección de obra executive project and building management); José Blázquez (director de proyecto project director)
Colaboradores Collaborators
Enrique Martínez, Miguel Ángel Blanca, Concha Bibian, Ana Guasp, Sergio Martínez, Olalla Oliver (arquitectos architects); Santiago Marín (delineante draftsman)
Consultores Consultants
Otep / Úrculo, Valladares (estructuras / instalaciones structure / mechanical engineering)
Contratista Contractor
Landscape Grupo Lar
Fotos Photos
Javier Azurmendi







