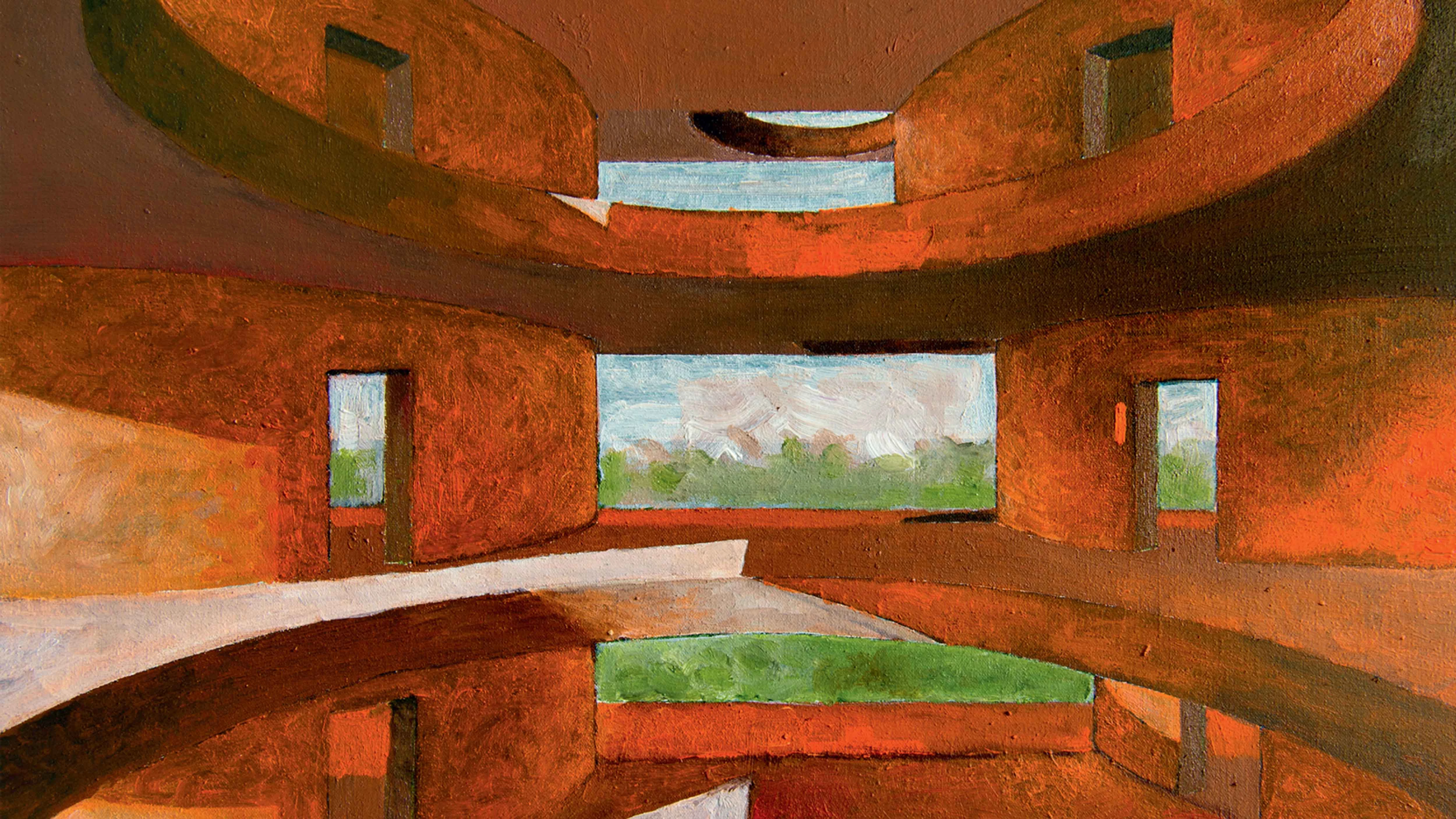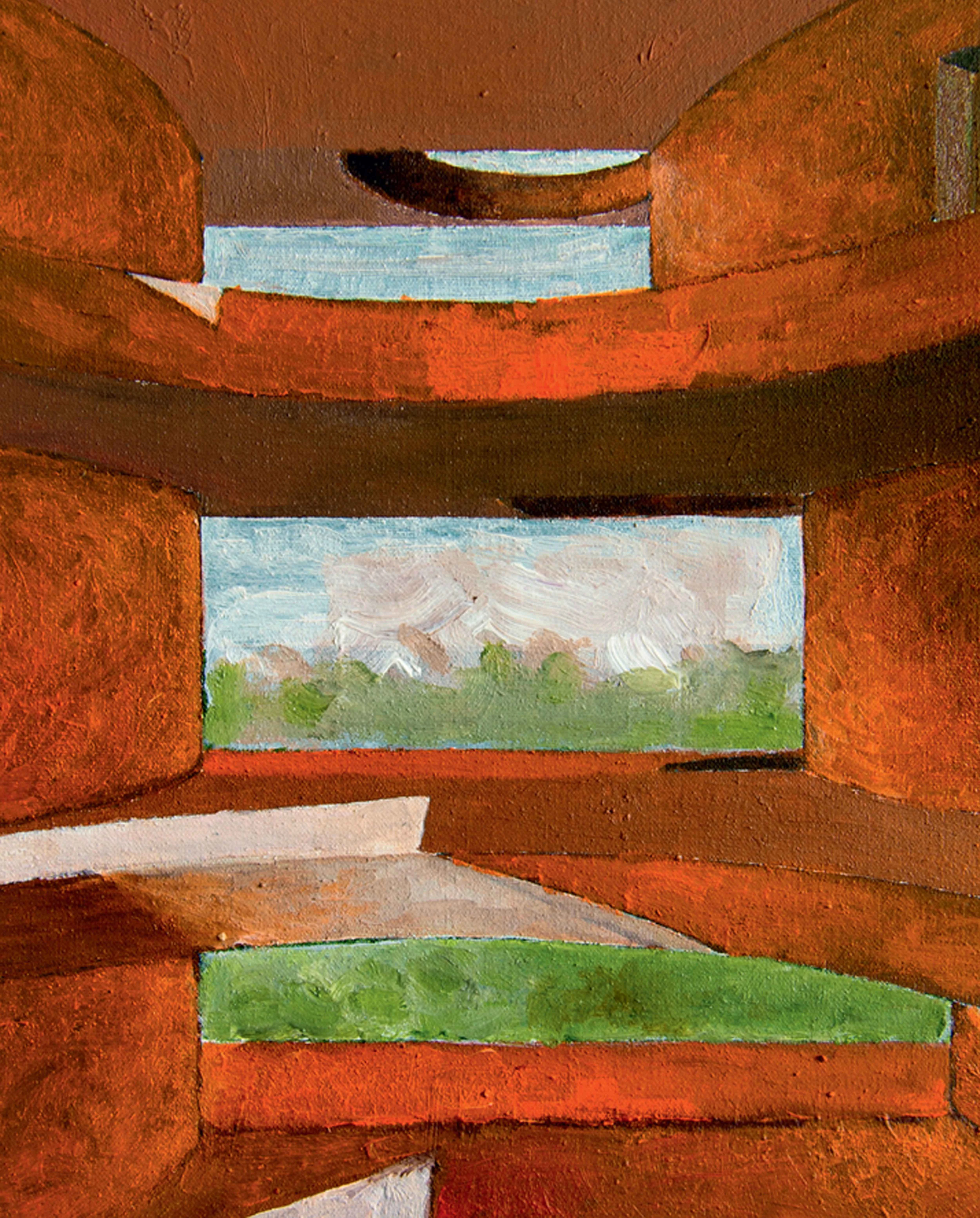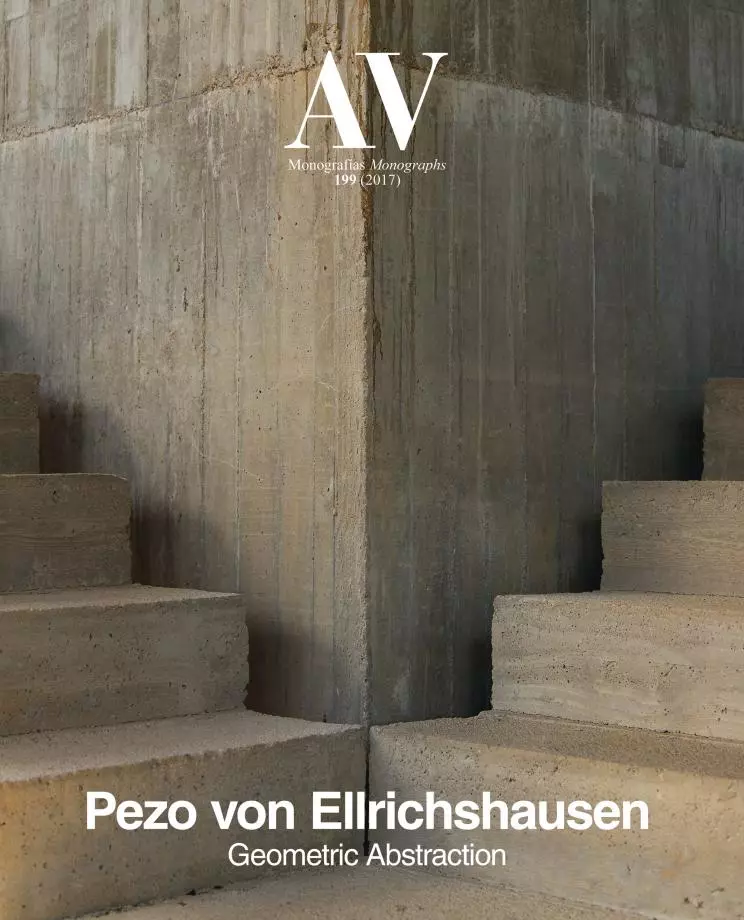INES Innovation Center in Concepcion (in project)
Pezo von Ellrichshausen- Typologies Education
- Date 2013
- City Concepción
- Country Chile
We were told that when resources are scarce, intensity compensates for high performance (because there seems to be a deep gap between ingeniousness and intelligence). Any project is a reaction to its circumstances. This is an apparently simple and regular building with an unexpected and exaggerated interior. It is the world of innovation; an open space that translates the creative processes of academic practice, that sequential development of formal research or the reversible and multiple dimension of informal knowledge. The building acknowledges the need for polarizing the innovation time in at least two moments: a creative experience based on a social, collective and integrated realm, and another individual, intimate and solitary experience. The spatial structure is based on these two conditions. On the one hand there is an open core that establishes a series of vertically interconnected halls, with a circular void that reduces its size upon ascension. On the other, private working spaces occupy the corners, in a quarter of a circle whose center pivots around every edge, growing inversely proportional to the central voids. The space promotes the dynamics of a non-categorized work (or with changing positions) between professors, students, researchers, etc.
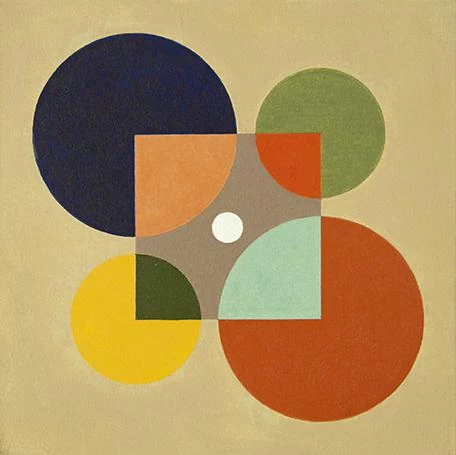
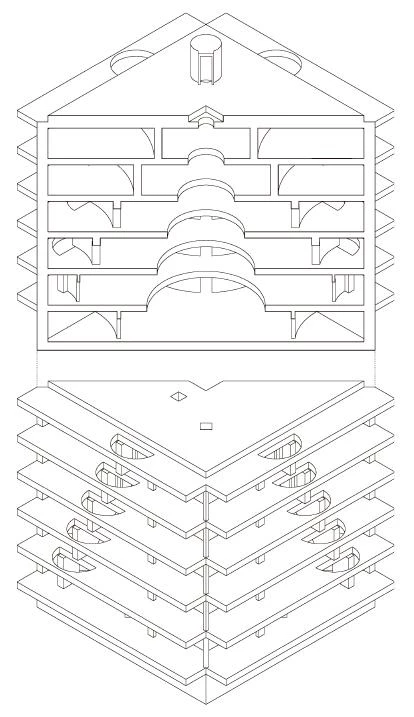
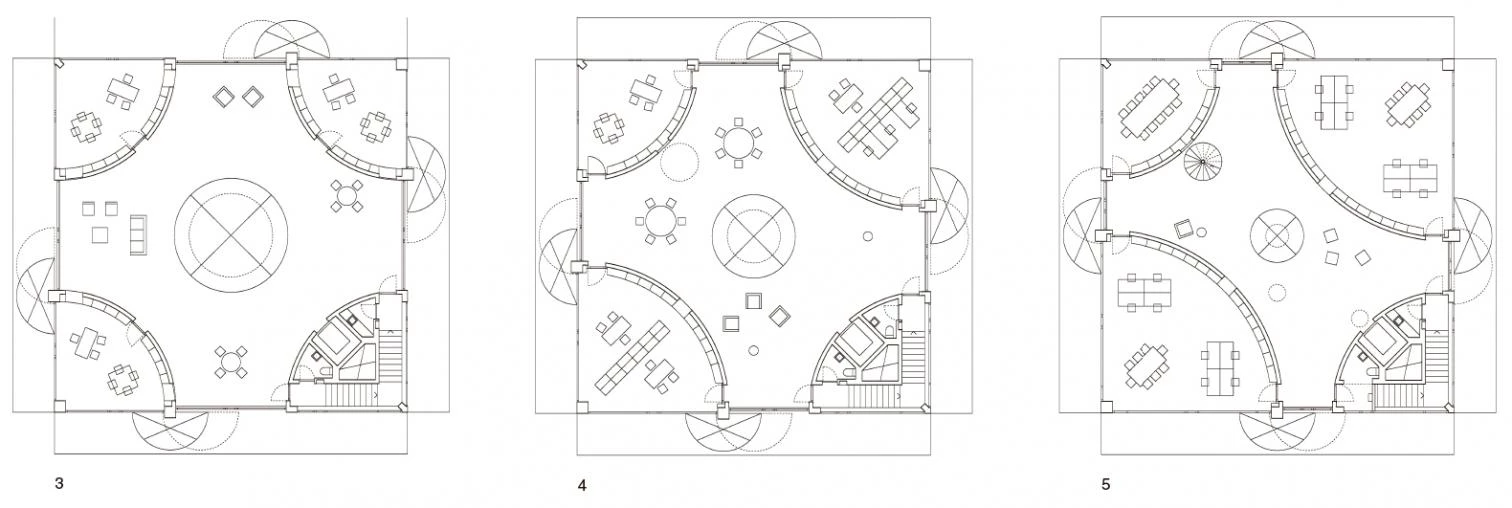
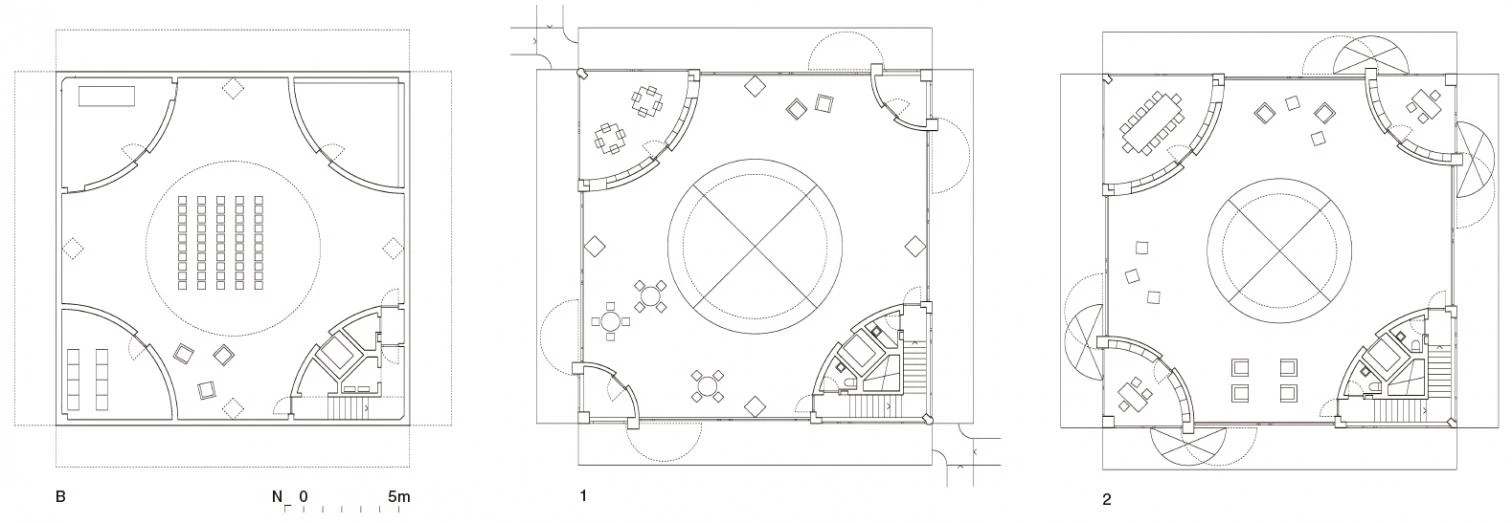
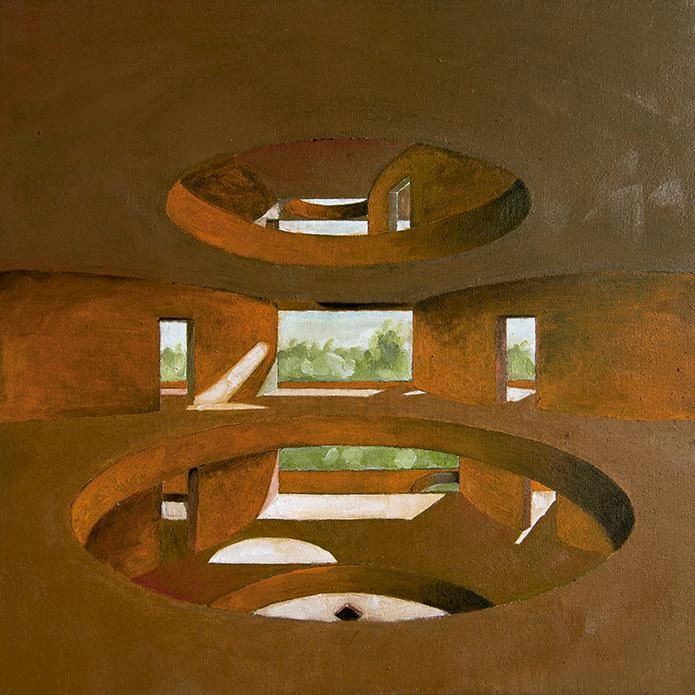
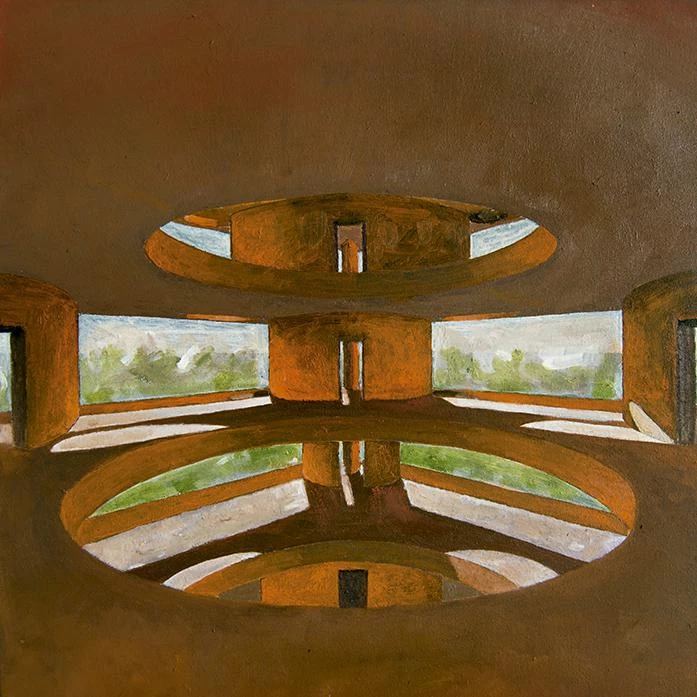
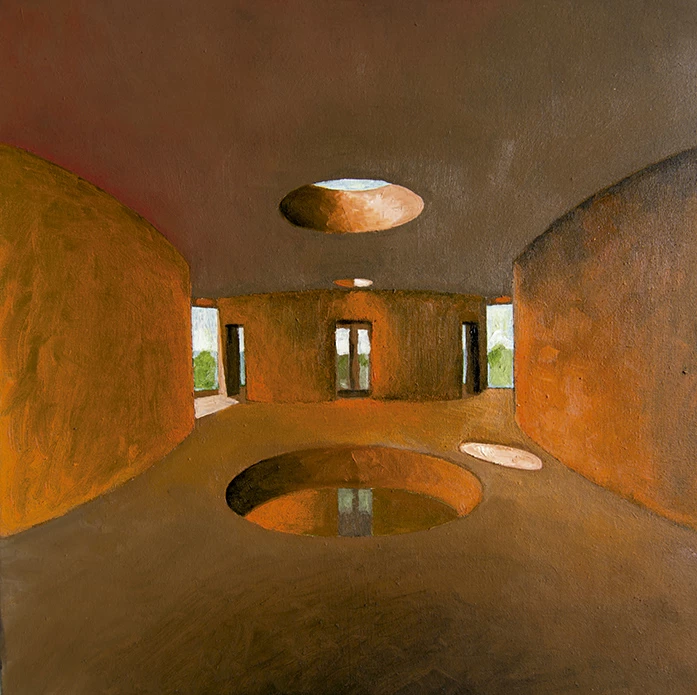
Ubicación Location
Campus Collao, Concepción, VIII Región, Chile
Cliente Client
Universidad del Bío-Bío
Arquitectos Architects
Mauricio Pezo, Sofía von Ellrichshausen
Colaboradores Collaborators
Diego Pérez, Aleksi Vicic, Eva de Hovre, Sofie Taveirne, Victoria Bodevin, Caitlyn Flowers
Consultores Consultants
Luis Mendieta (estructura structure); CITEC, Ariel Bobadilla, Cristian Muñoz, Sandra Gomez, Isidora Gouet (instalaciones mechanical engineering)
Superficie sitio Plot area
245.479 m²
Superficie construida Built area
1.783 m²

