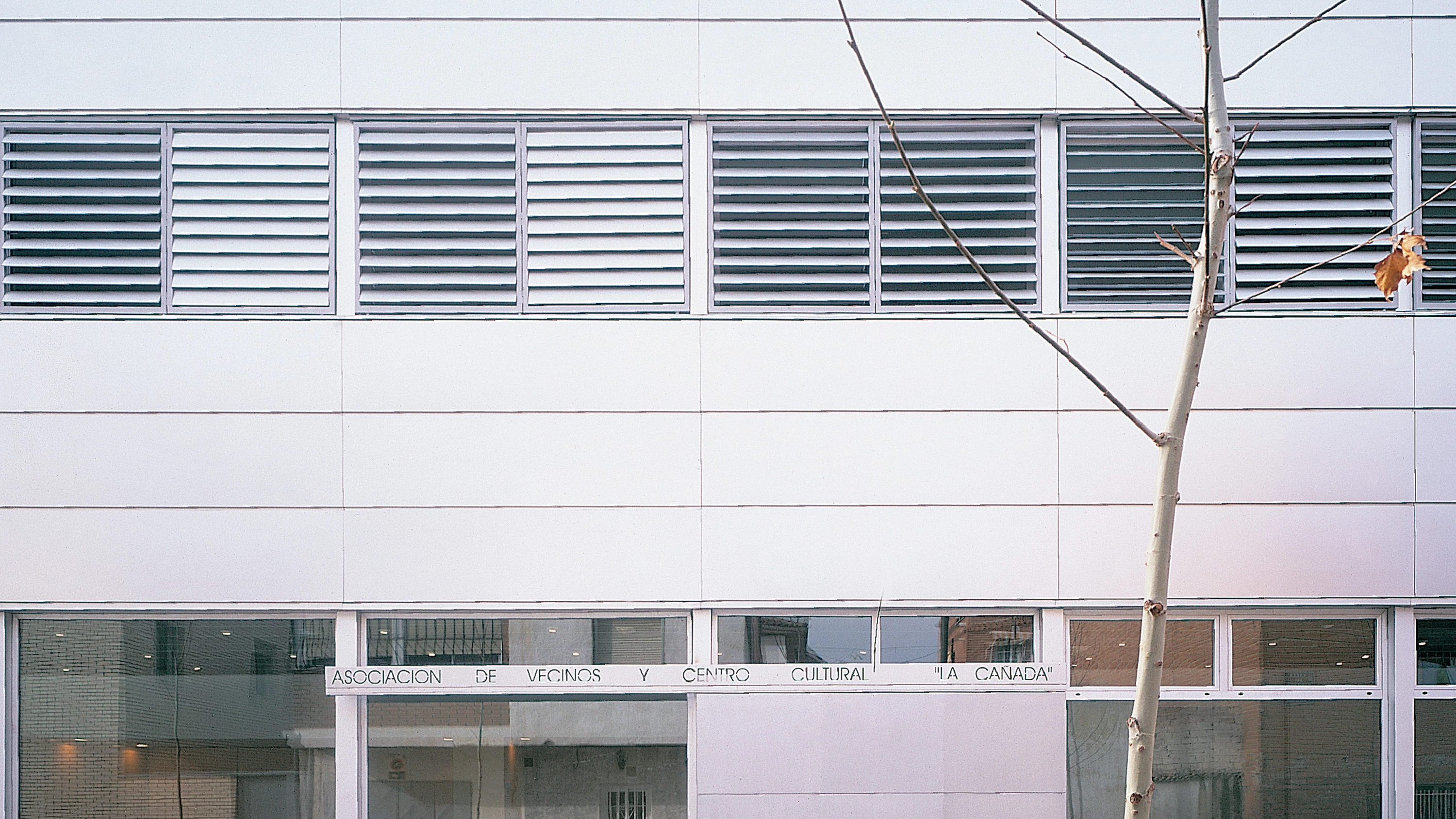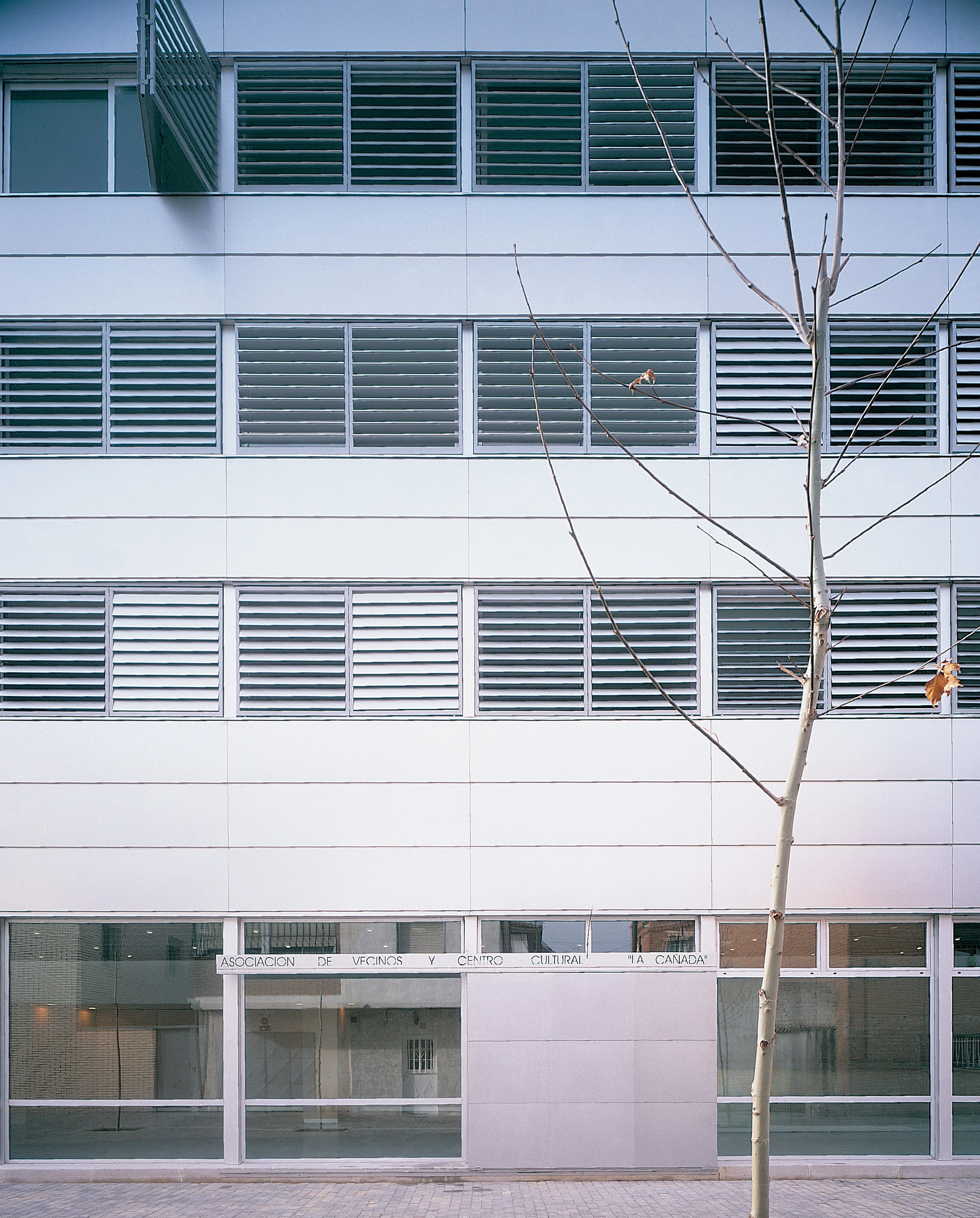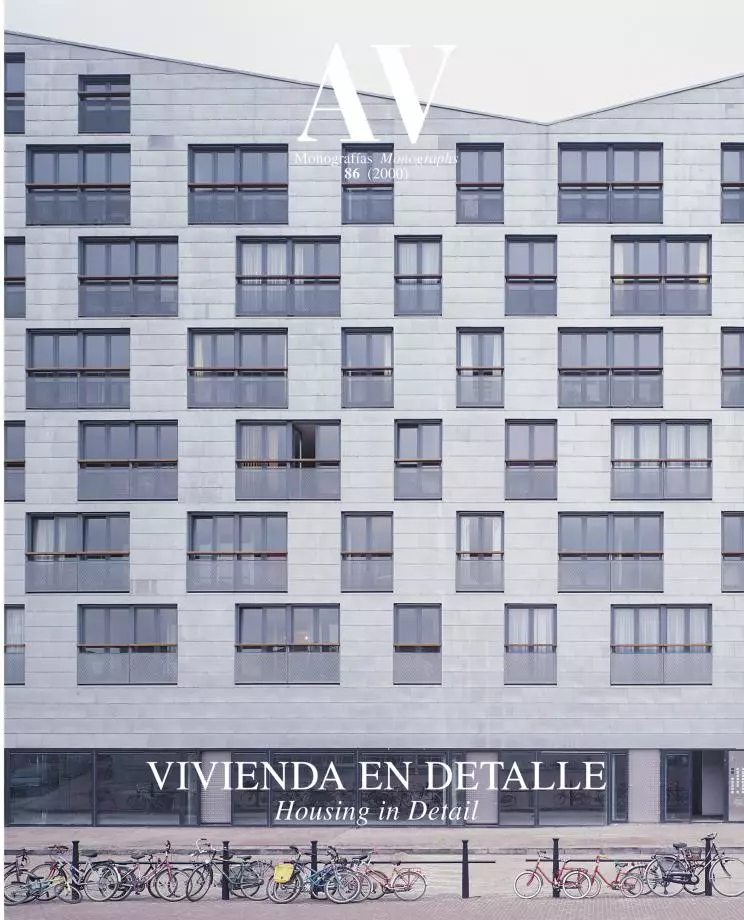Duplex and Flats, Coslada, Madrid
Carlos Asensio Francisco Burgos José María de Lapuerta- Typologies Collective Housing
- Material Ceramics Brick
- Date 1998 - 2001
- City Coslada (Madrid)
- Country Spain
- Photographer Eduardo Sánchez
The speculative pressure on Madrid now hovers as well over peripheral localities like Coslada, which have begun to exchange the small rural house for apartment blocks. The residents association building, up to now accommodated in a single floor level, has not been spared this tendency of the real estate market. The municipal authorities decided to exhaust the building ratio allowed through an altogether new construction that would provide 16 housing units in the upper floors besides new facilities for the association. Completing the town block it forms part of with a U, the building’s elevations face two streets and a wide pedestrian passage. It is from this passage that one accedes to the association headquarters. To reconcile the structural needs of the civic center with those of the dwellings – of smaller scale – the auditorium was installed under the block courtyard, in such a way that the shorter structural bays of the residential brief would coincide with the association’s classrooms and meeting rooms along the perimeter.
Over this plinth of civic premises rise three residential stories endowed with a separate access. The basic unit of the development is a duplex with an L section that on levels one and three takes up the entire breadth of the bay, and on level two shares it with a complementary unit. The pieces therefore form a puzzle of sorts, in such a way that the internal staircases of the duplexes are superposed vertically and the entrances to each of the apartments is concentrated in two galleries that surround the courtyard in alternating levels. A catwalk provides access to the second-floor dwellings which comprise four bedrooms in a single level like all the apartments in the bay facing the pedestrian passage.
In response to the different conditions of the urban context, as well as to the two typologies used, the building closes its street-side elevations with exposed, light-toned brick, while the plaza wall features aluminum panels alternating with bands of shutters with slats of the same material. These elements fold outward, transforming this vivid and changing facade into a backdrop for community life. The metal plate – perforated this time – also protagonizes the courtyard’s void, concealing the clotheslines and the catwalks leading to the apartments behind metal parapets . This is possibly a contemporary interpretation of the spaces of encounter so typical of the corrala patio housing of Madrid and surroundings... [+]
Cliente Client
Empresa Municipal de la Vivienda de Coslada
Arquitectos Architects
Carlos Asensio, Francisco Burgos, José María de Lapuerta
Contratista Contractor
Comsa; Llambí (fachada facade)
Fotos Photos
Eduardo Sánchez







