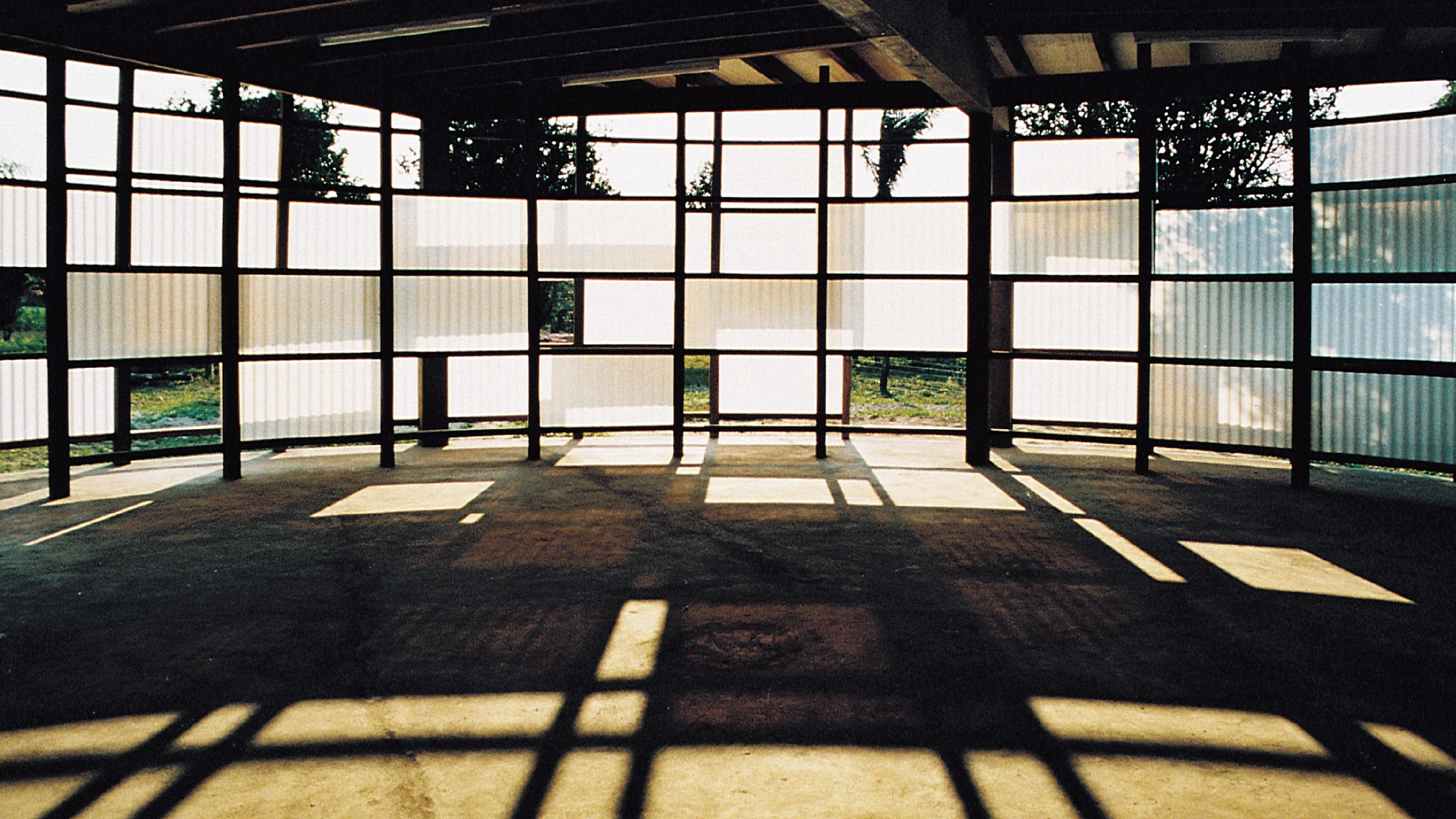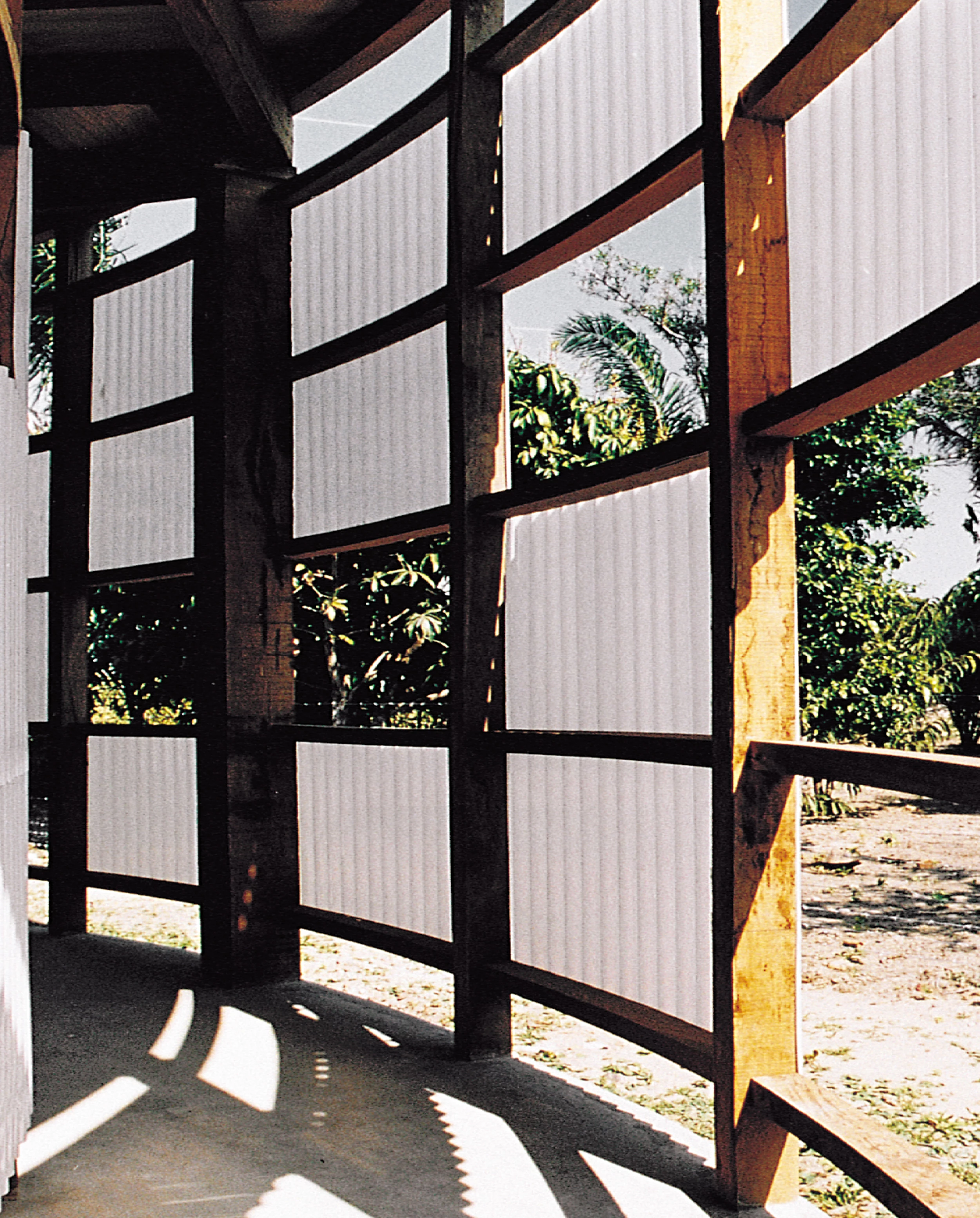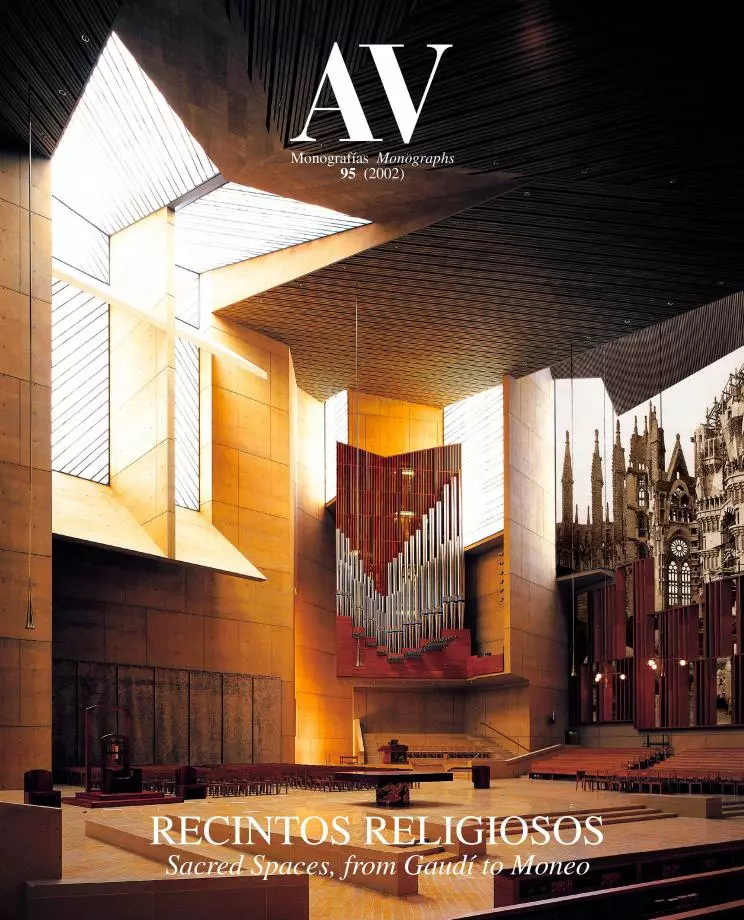Parish Centers, Urubo & Marcovia
Jae Cha- Typologies Religious / Memorial Place of worship
- Material Wood Polycarbonate
- Date 2000
- Photographer Daniel Lama
Underscoring the social role that the church should play, two Latin American projects set themselves apart from the most common typologies and materials in religious architecture to respond both to the demands of worship as well as other functions which are just as necessary for the community.
In the Bolivian town of Urubo, a small temple was built in barely ten days by members of the congregation to provide the locality with a small place for religious celebrations which could serve at the same time as nursery, vaccination center and public market. Lacking a defined urban context, the chapel distances itself from the residential and agrarian constructions of the area with a cylindric volume that does without iconographic elements. A double translucent shell defines a ring along the entire perimeter that acts as a transition between the exterior and the interior. Formed by polycarbonate sheets fixed without mediation to the wood structure, the two sheets of the enclosure limit the central area as a filter that changes throughout the day in a subtle play of light and shadow.
With the same purpose, the parish center of Marcovia, in Honduras, was raised in even more precarious conditions. The hurricane that devastated the area in 1998 forced to build in very little time 2,500 dwellings that – with a complicated access to water – still do not have electricity. Apart from this, and with the exception of a shop and the school, the town has no public facilities and, due to the strong heat and humidity, its inhabitants were forced to celebrate mass among the farm fields, at nightfall. To help alleviate these shortages, the new Protestant church is at once meeting house and educational center. Beyond its religious function, this building aims to become the physical basis of an alternative economy to contribute to the support of the community. The church stands mainly under the shade and opens in every direction to let the breeze flow through. Both the scarce resources and the varied functions to be taken on determined the final shape: a volume with a squared floor plan where the columns vaguely define a central nave flanked by two lateral ambits. Built in concrete block, the columns are wrapped with the same polypropylene that is used to provide the crops with shade, in such a way that the available space may be subdvided at any given moment in accordance with its role...[+]
Arquitecta Architect
Jae Cha
Colaborador Collaborator
Zack Hemmelgarn (imágenes de CAD CAD images)
Contratista Contractor
Die Kong Lee, Deuk Soo Jung
Fotos Photos
Daniel Lama







