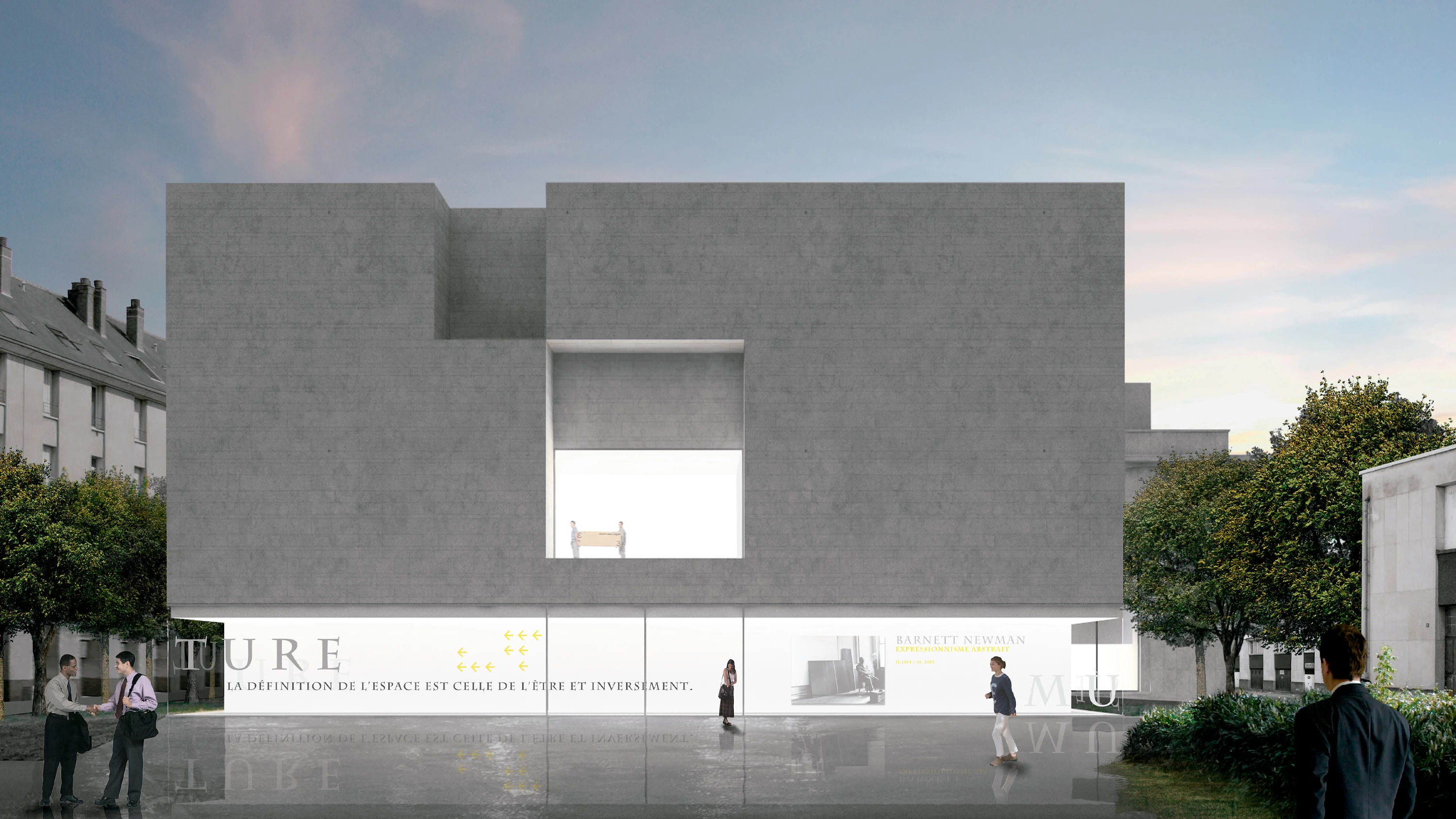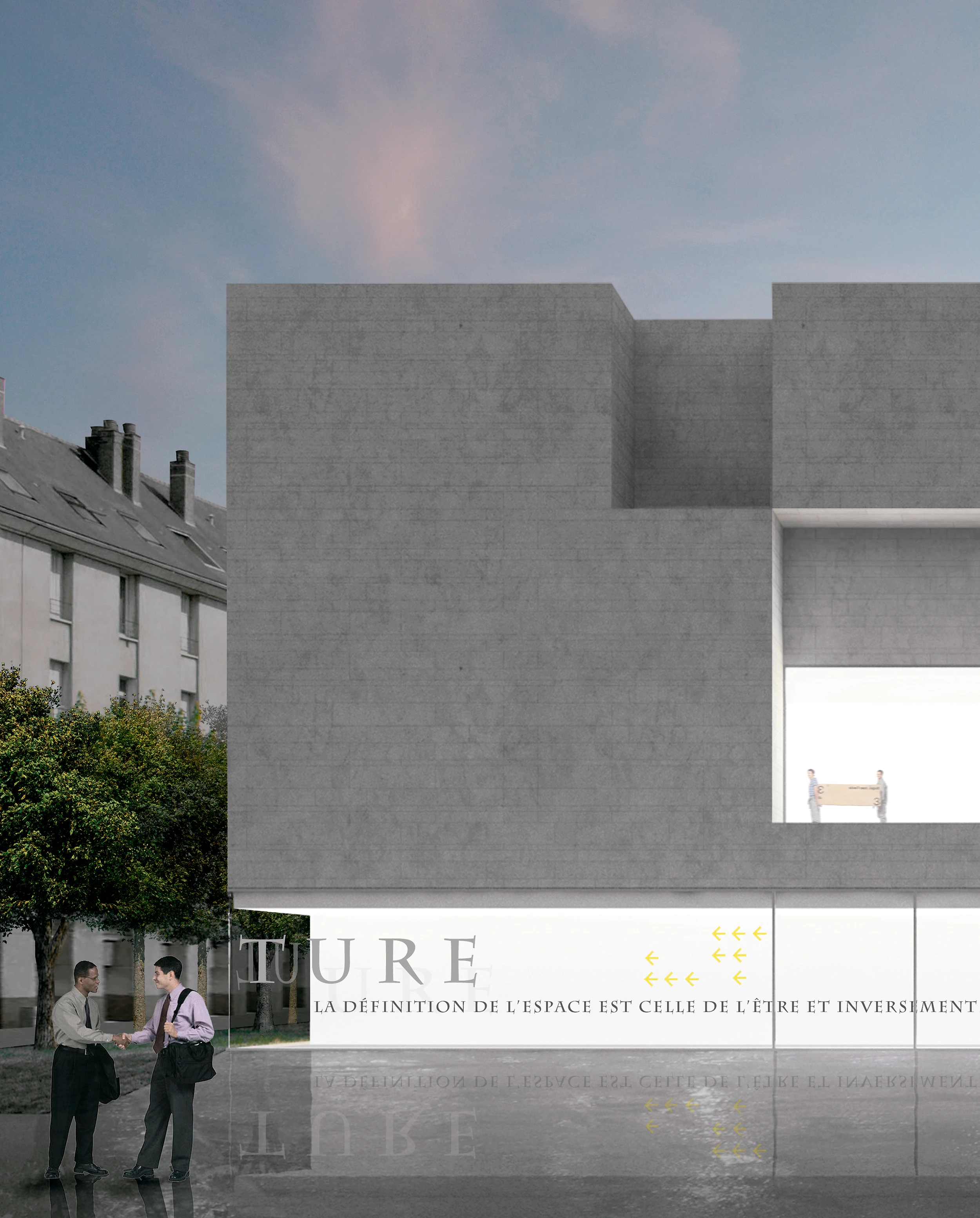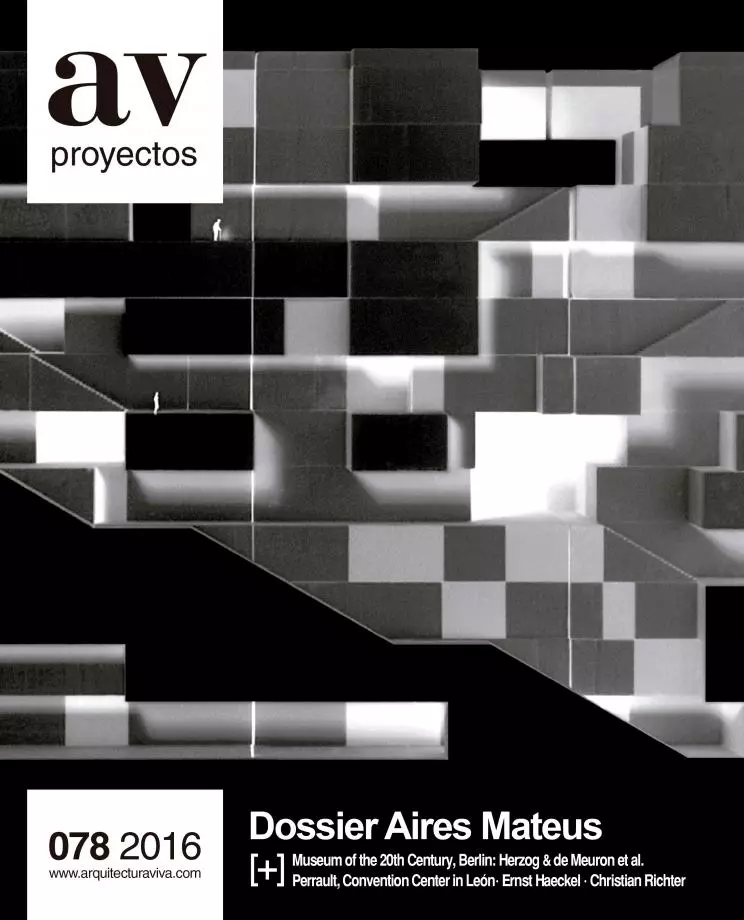Contemporary Art Center Olivier Debré, Tours
Aires Mateus- Typologies Culture / Leisure Art Center Museum
- Material Stone
- Date 2012 - 2016
- City Tours
- Country France
The project proposes two isolated volumes – one existing and another one new –, connected by a volume of light, a transparent and permeable space that stresses the relationship between them and underscores their urban condition.
The existing main volume is preserved and isolated to strengthen its symbolic value as a historic public building. The new construction, built with the same stone, rises next to it striking a contrast because of its absence of scale and temporality... [+]
Obra Work
Centro de Arte Contemporáneo Olivier Debré, Tours
Contemporary Art Center Olivier Debré, Tours
Cliente Client
Tours City Council and Center for Contemporary Creation Olivier Debre.
Ubicación Location
Tours.
Fecha del proyecto Date of project
2012-2013.
Fecha de construcción Date of construction
2014-2016.
Superficie Surface area
3480m² (superficie construida built area), 5700 m² (superficie parcela site area).
Arquitectos Authors
Manuel y Francisco Aires Mateus. (Arquitecto principal Project Leader) Anna Bacchetta.
Colaboradores Colaborators
André Ribeiro, Pauline Pontisso, Mário Serrano, Lourenço Amaro, Alexandre Branco, Mafalda Girão, Cristina Vasconcelos, Vega Solaz Soler, Anca Maria Pasarin, Boldizsar Medvey.
Ingeniería Engineer
BEA Ingenierie, Lightec, Inacoustics. Associates: Guy Bez, Eric Bourg (B+B), Vicent Parreira, Marie Brodin (AAVP).
Constructor Constructor
Sogea Centre, SPIE, PIM, Tolga, CSI Champigny Segelles, Marc Menuier, Magalhaes, Kone, També, MCCF, Hory Chauvelin
Imágenes Images
Aires Mateus







