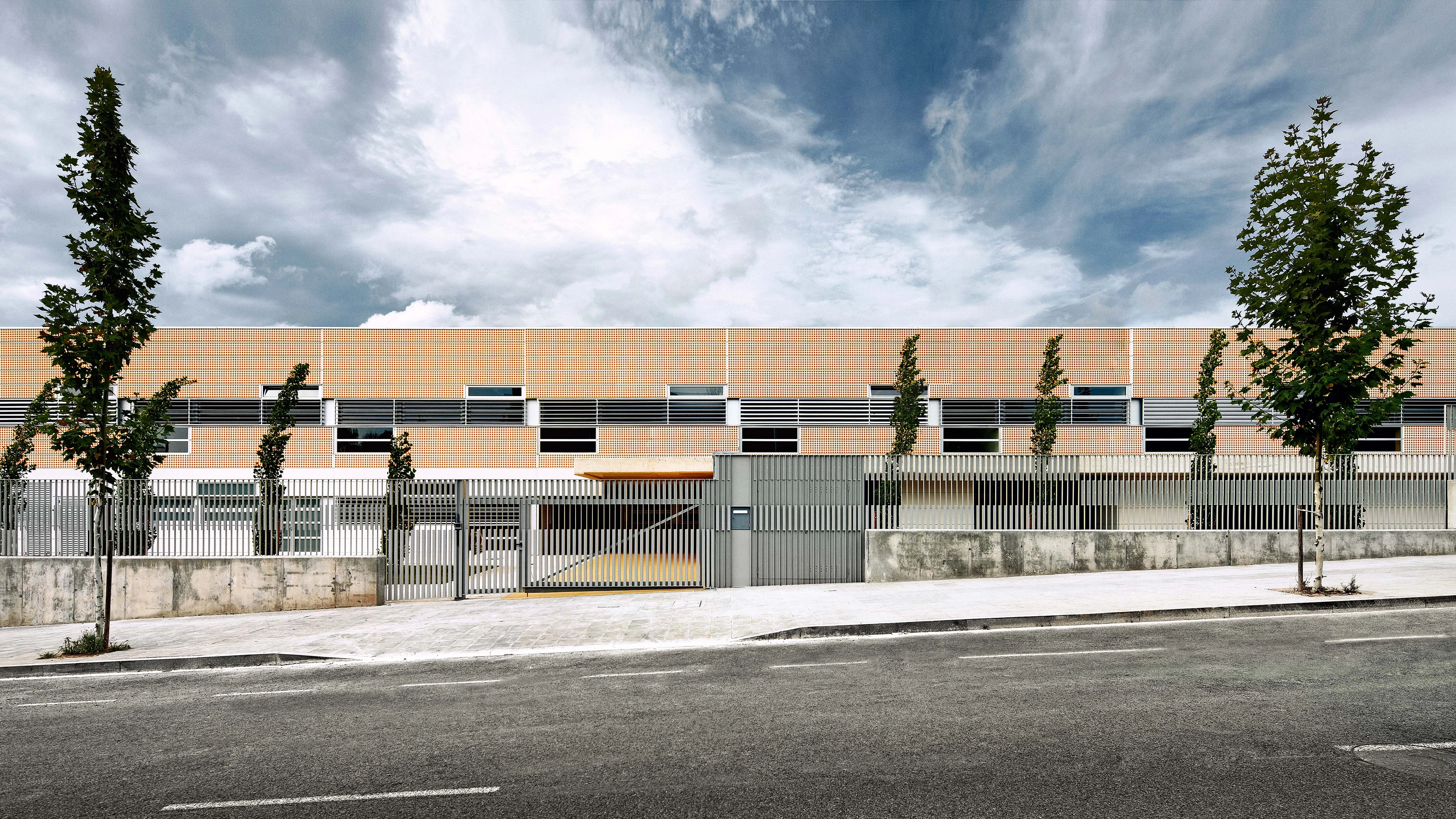Elementary School, Tarragona
Batlleiroig- Typologies Education School
- Date 2009 - 2010
- City Tarragona
- Country Spain
- Photographer Jordi Surroca
The program is organized in two differentiated volumes: one has a ground level plus two, housing classrooms, administration, offices, library, dining room, and kitchen; and the other is a one-level volume with a gymnasium and dressing rooms.
The main volume has a rectangular floor plan, of 79.90 x 19.15 meters, taking care to place the elementary school classrooms facing south and lined up with the main street. The entrance, in the midpoint of the site, minimizes earthworks, and a central lobby makes for an agile distribution. The gym, in the north part of the site, is linked to the main building by a porch.
The project minimizes the economic impact of the facades, and their rational organization permits standardizing and prefabricating all the elements, both structural and constructive. The load-bearing structure is made of precast concrete, as are the enclosures, and the windows are placed to favor orientation and ventilation in the classrooms. The quality of the enclosures rendered a final treatment unnecessary, but color was added in some parts of the building, matching the tone of the interior. This decision, along with the graphic motifs on the facades, define a building that, out of typological respect, was meant to be as generic as possible.
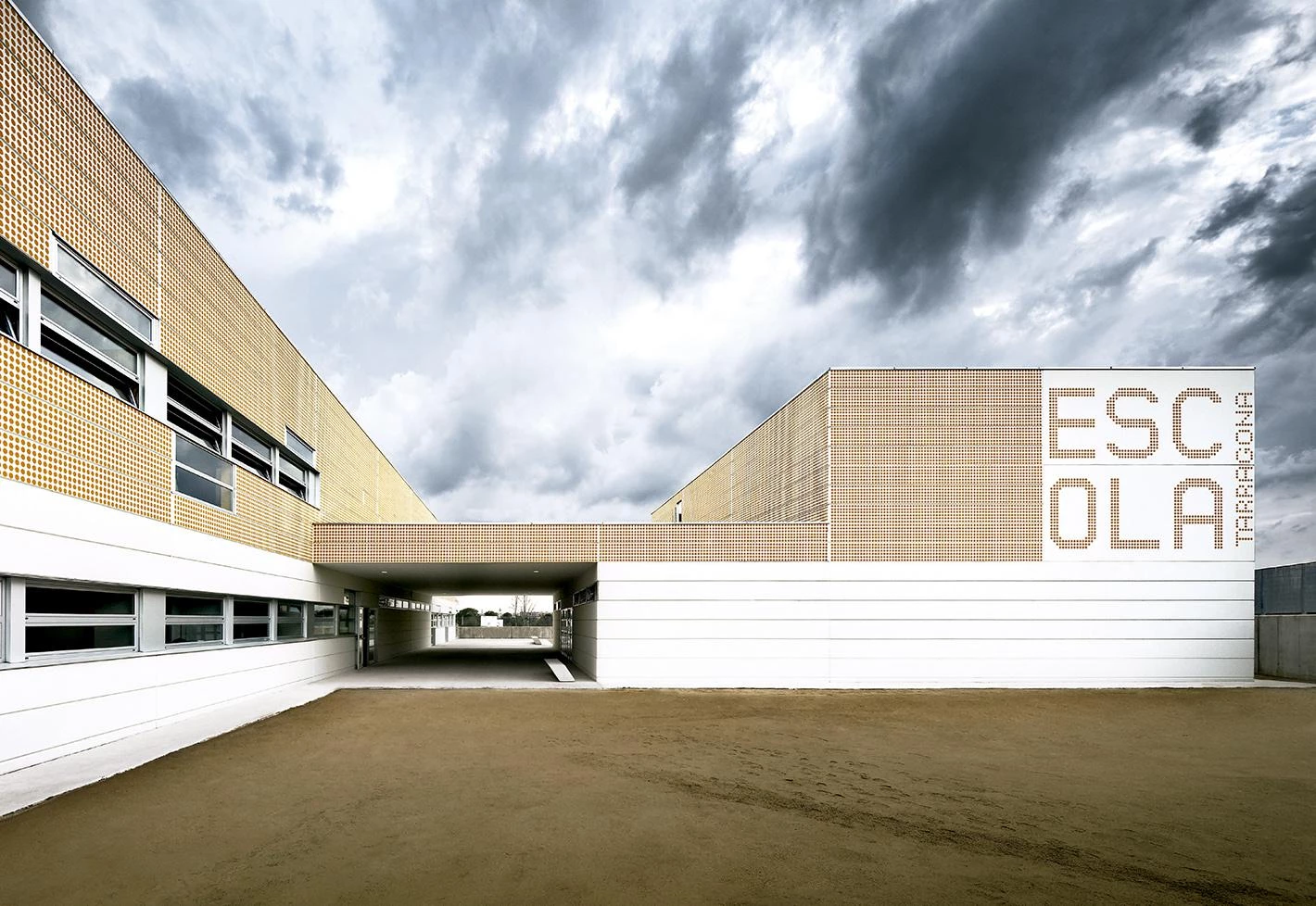
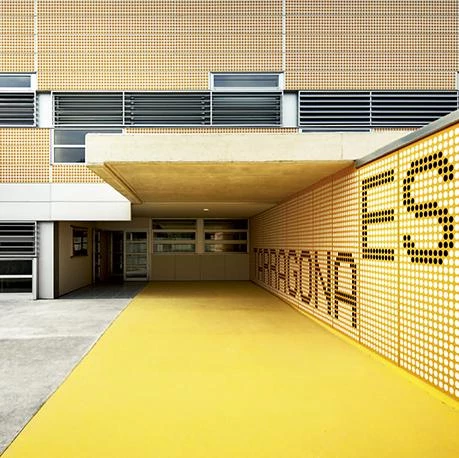
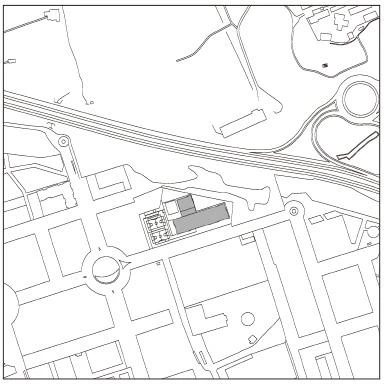
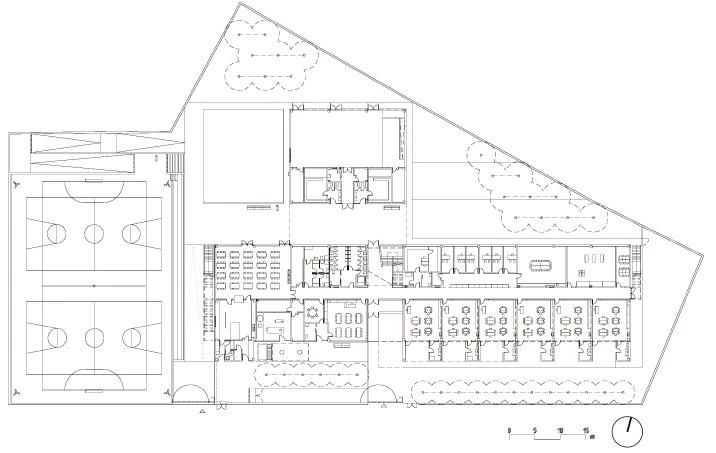
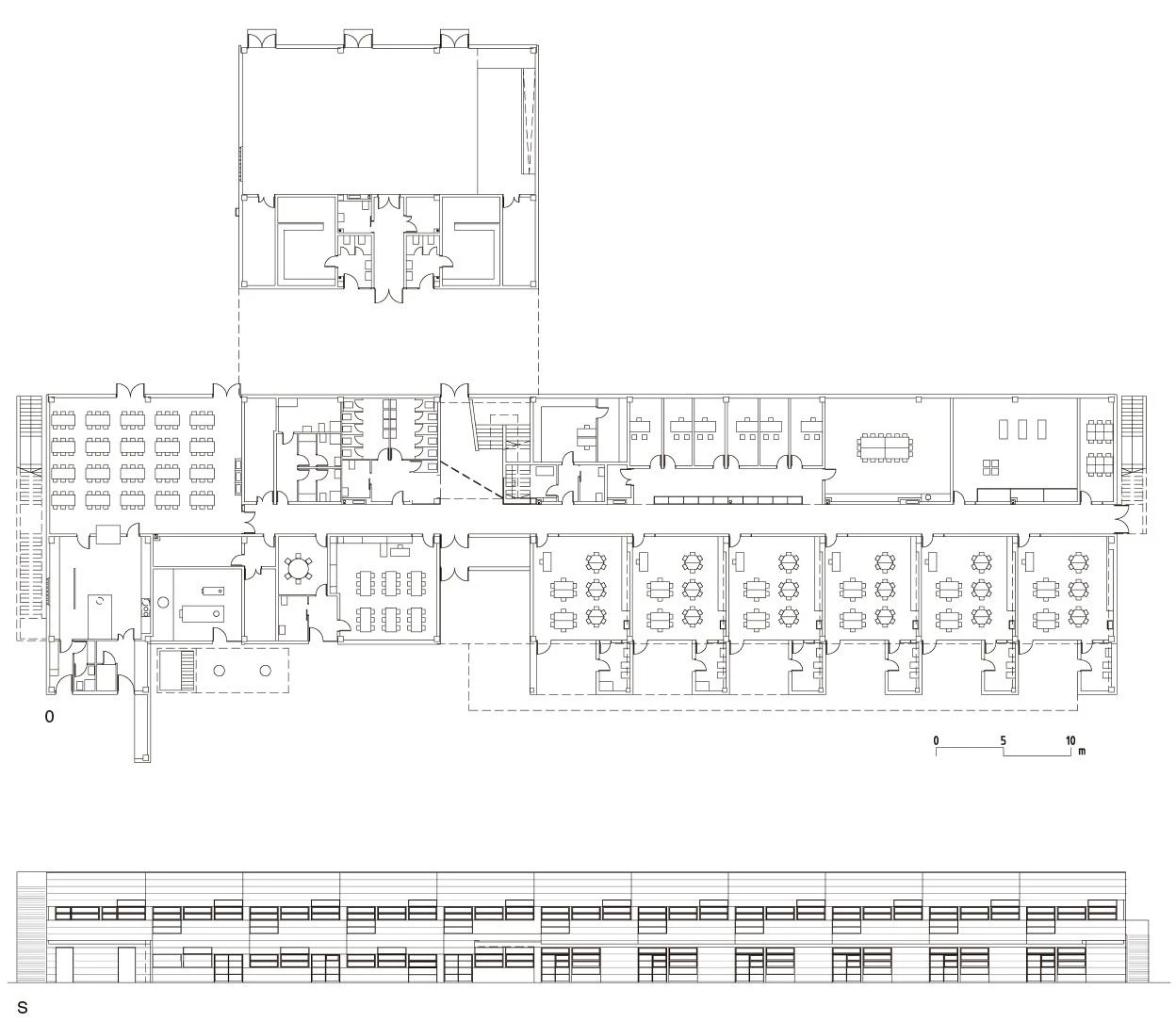
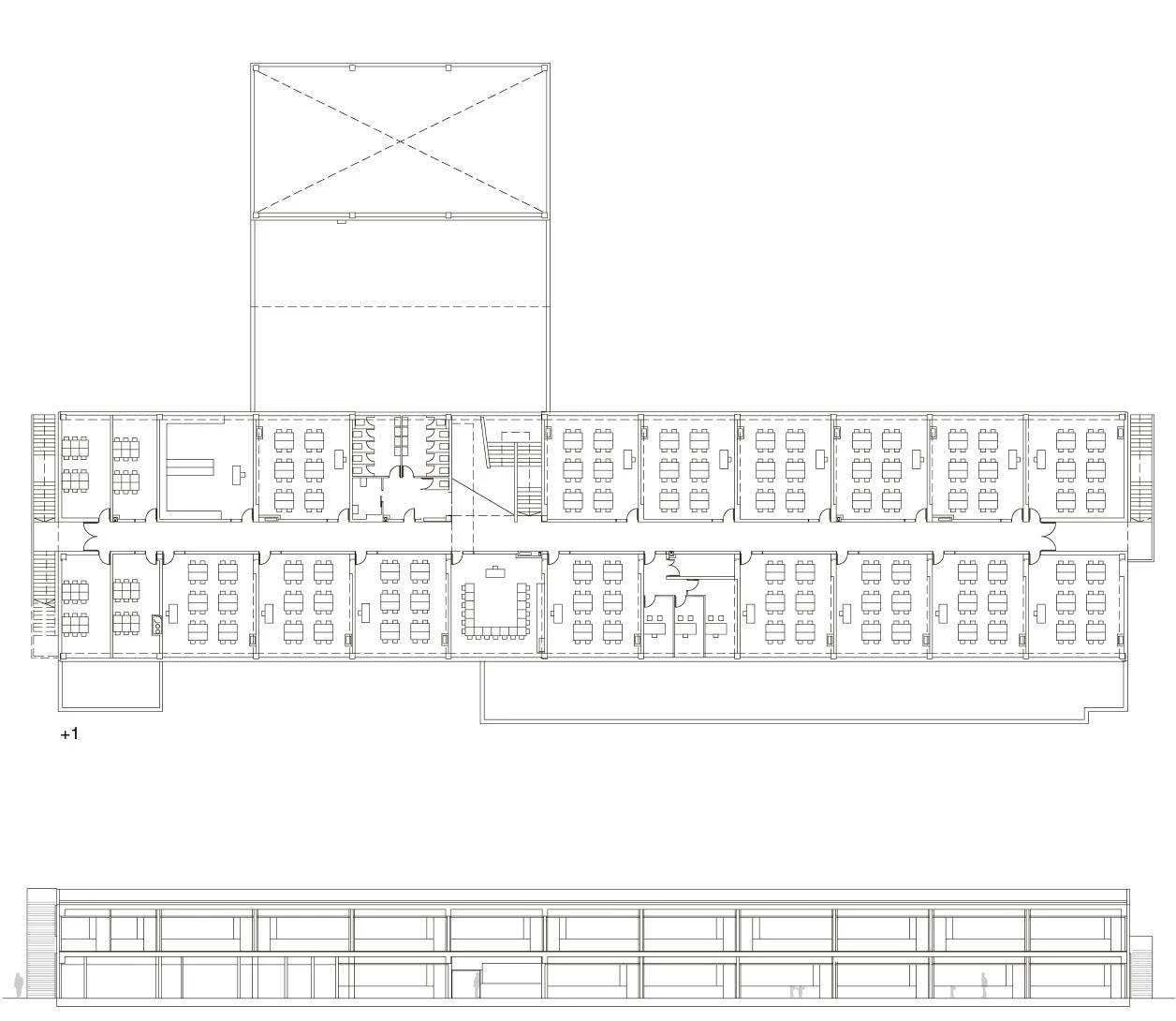
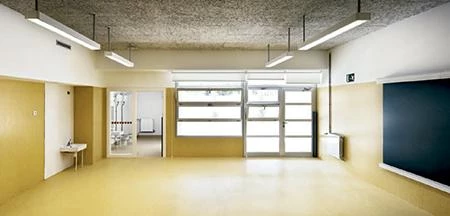
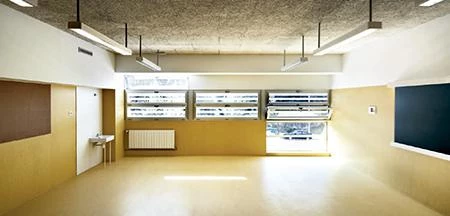
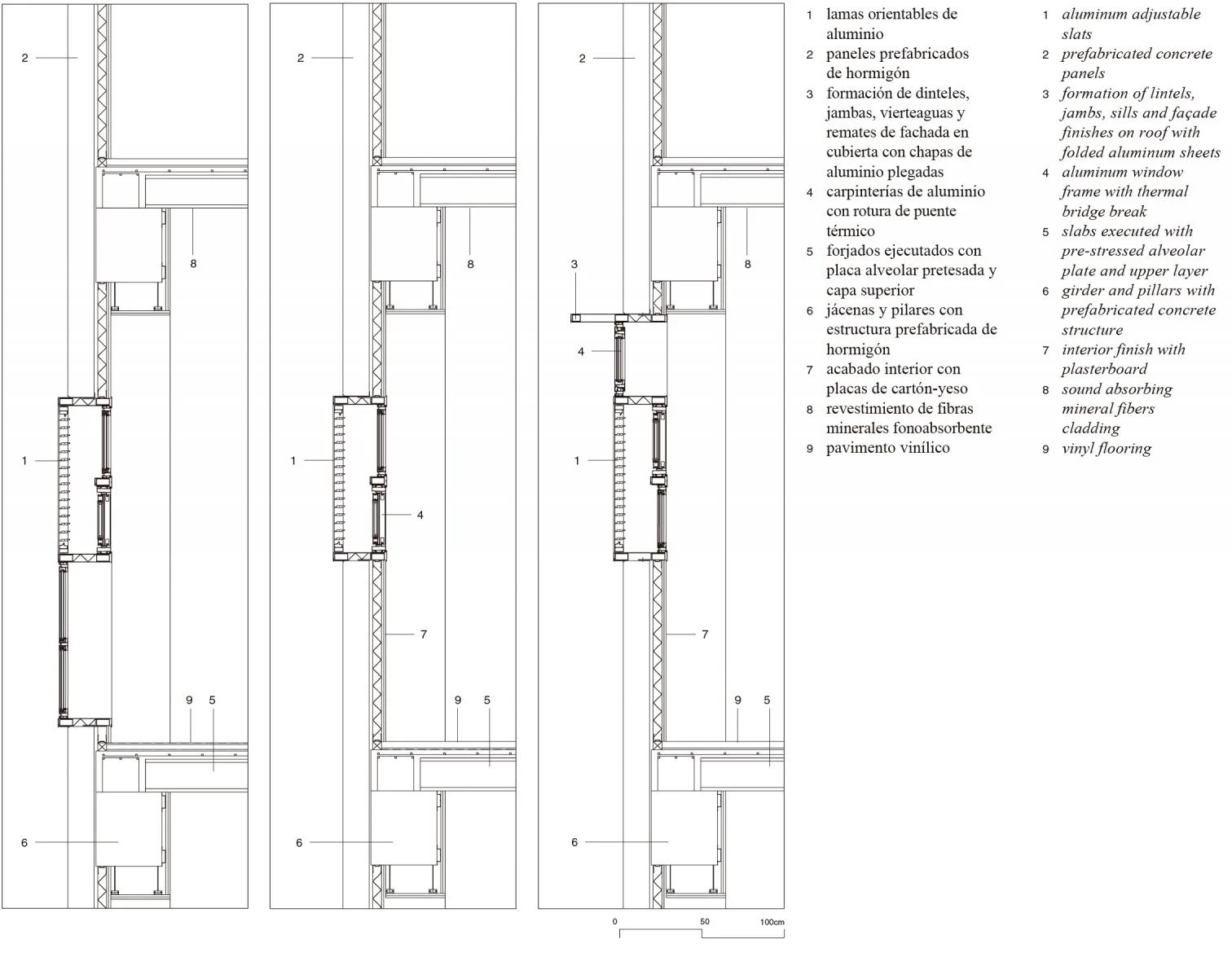
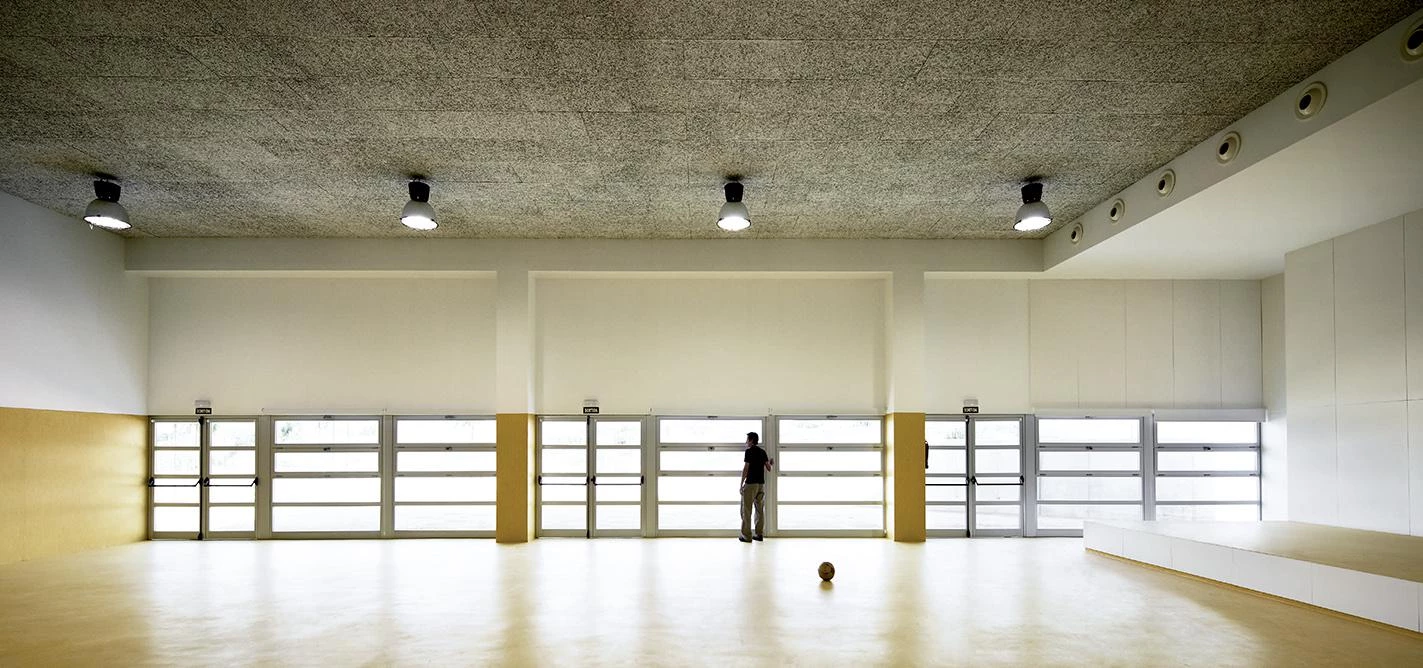
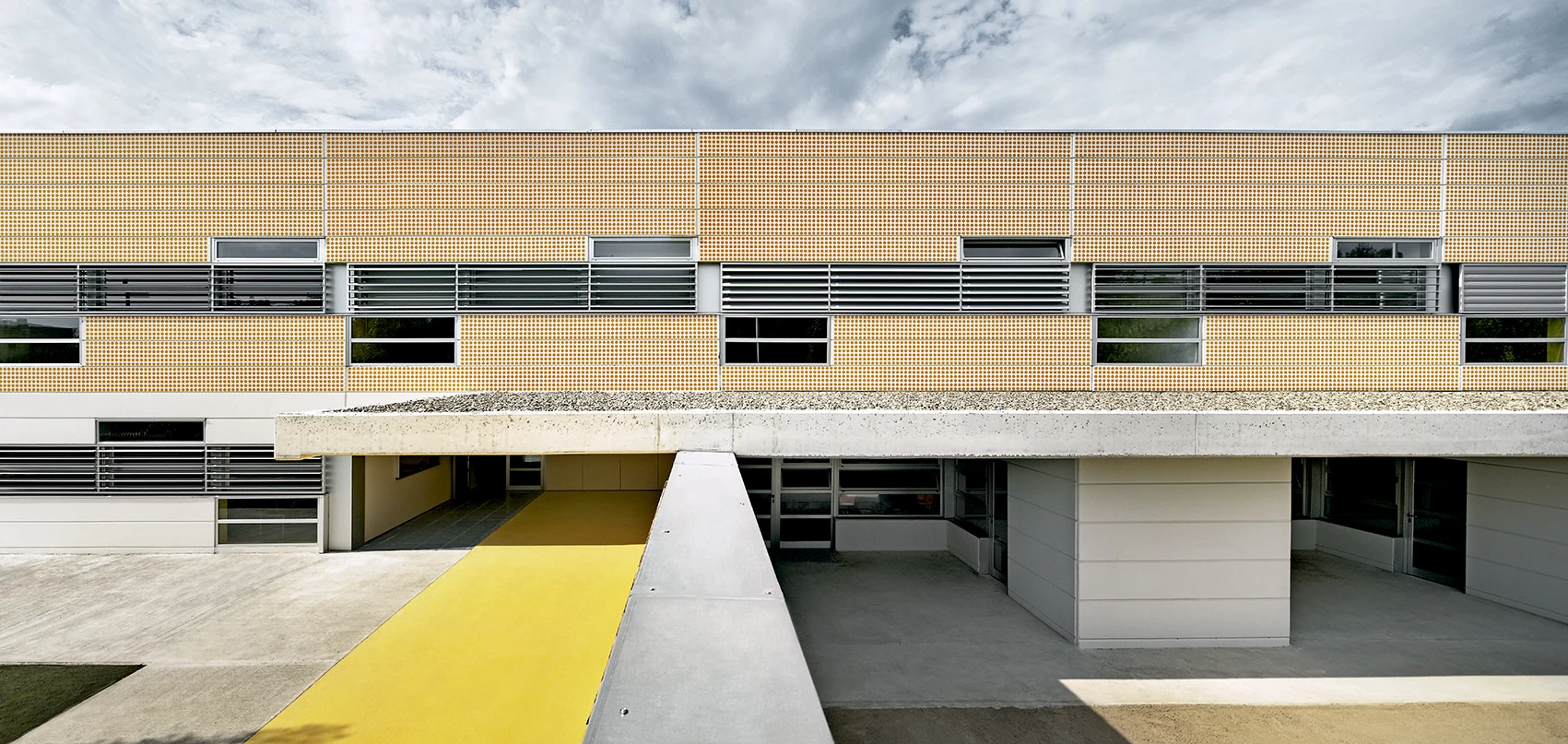
Arquitectos Architects
Batlle i Roig Arquitectura
Enric Batlle, Joan Roig, Iván Sánchez
Colaboradores Collaborators
Albert Gil, Carla Cadavid, Matteo Lencioni (arquitectos architects); Oriol Vañó (arquitecto concurso architect competition); Josep Montoliu (arquitecto técnico quantity surveyor); Static (ingeniería estructura?structural engineering); Consulting Lluis J. Duart (ingeniería instalaciones mechanical engineering)
Promotor Developer
Gisa-Infraestructures.cat
Contratista Contractor
MJ Gruas
Superficie construida Floor area
3.555 m²
Fotos Photos
Jordi Surroca

