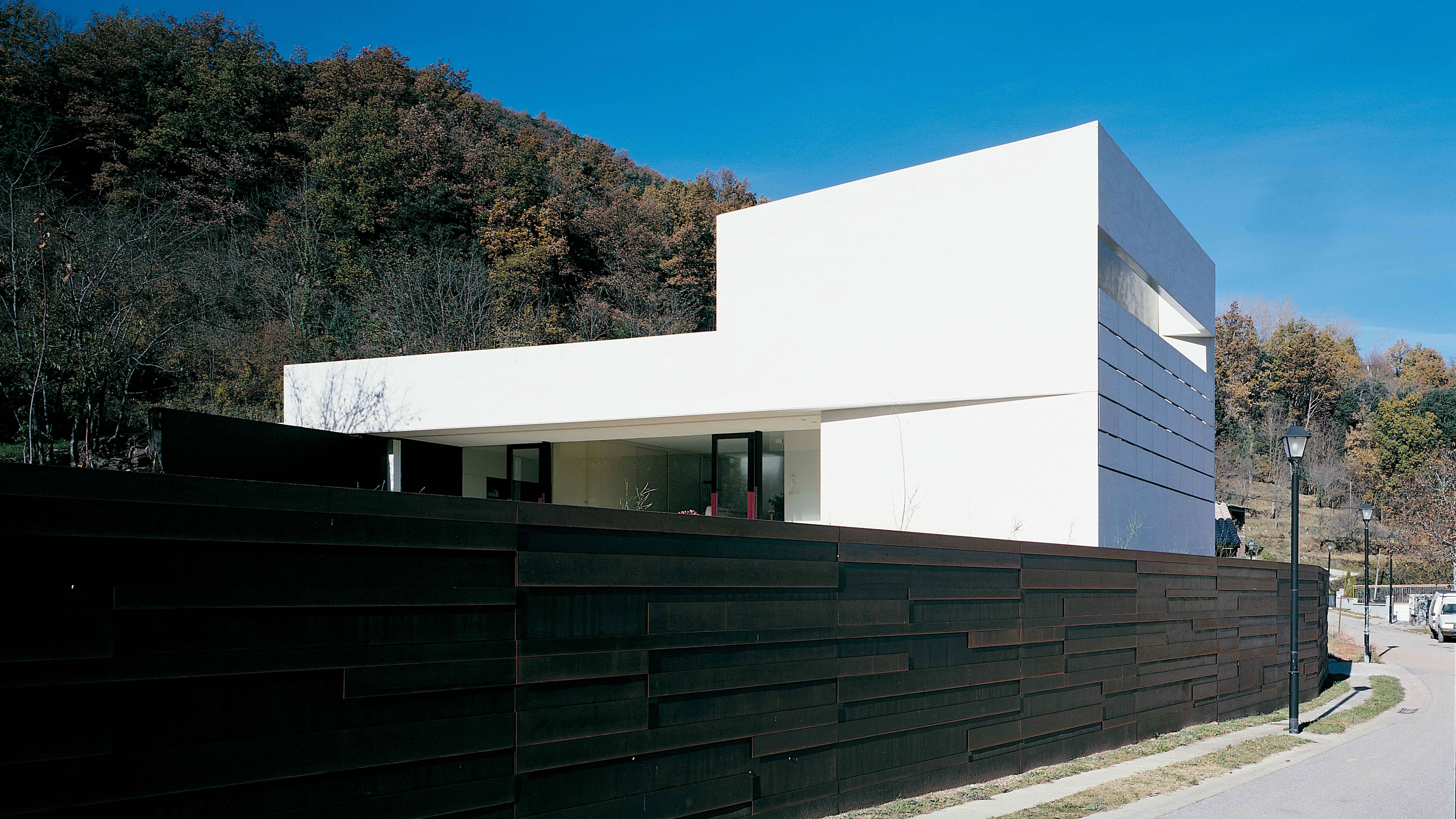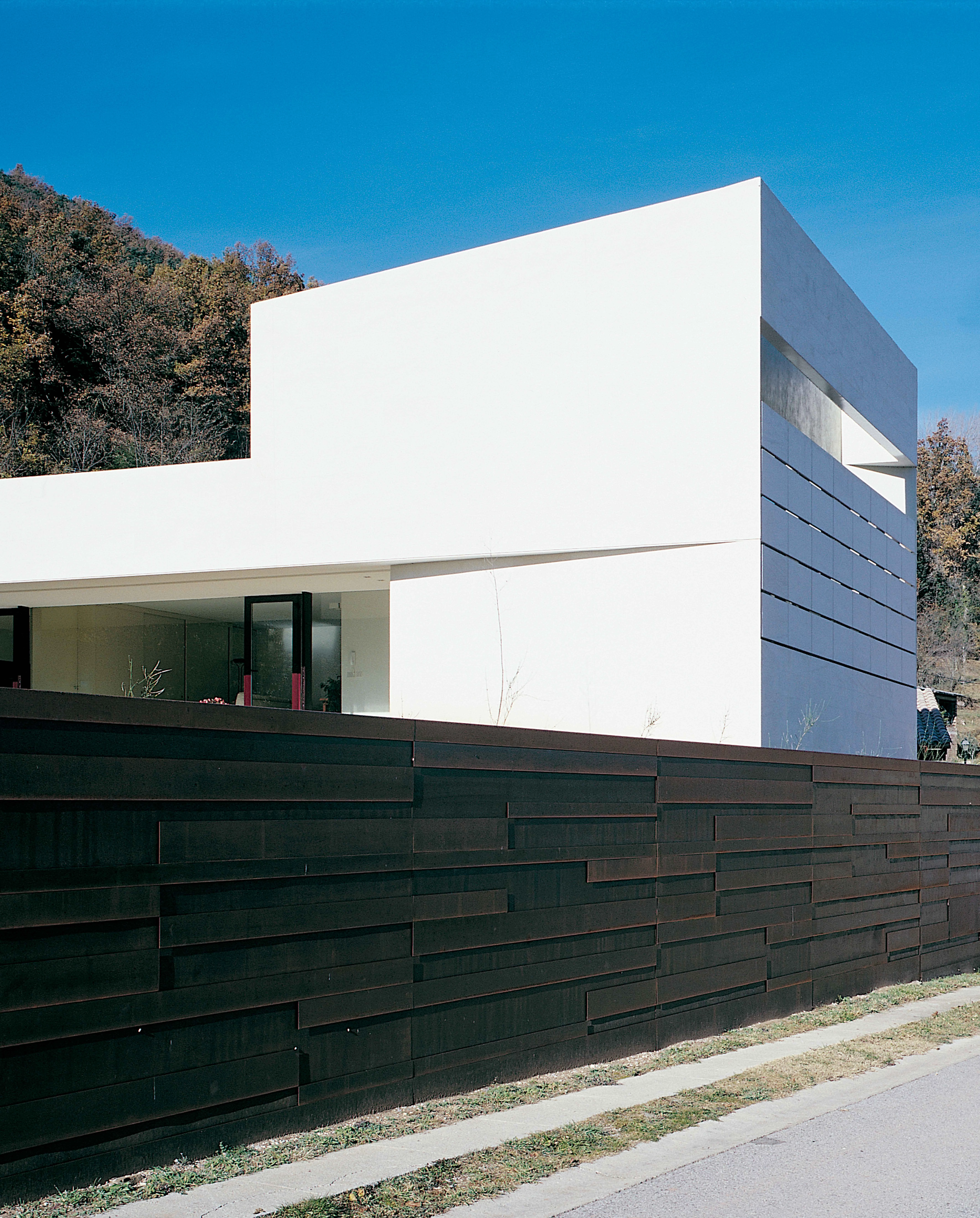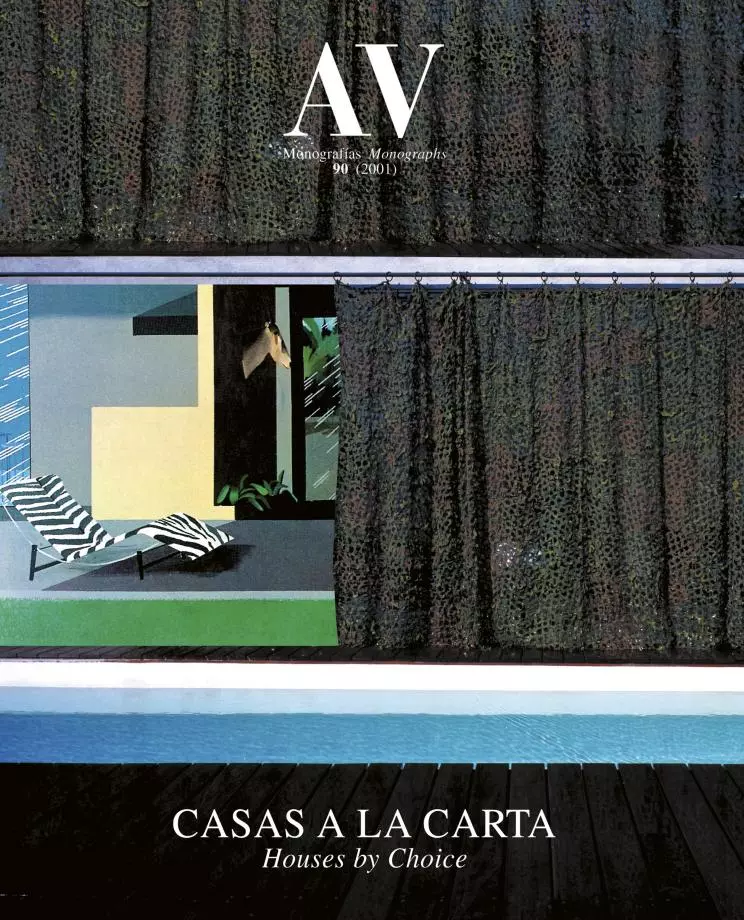Roser House, Sant Privat de Bas
RCR Arquitectes- Typologies Housing House
- Material Limestone Stone
- City Sant Privat de Bas (Girona)
- Country Spain
- Photographer Eugeni Pons
Without attempting to resemble the architecture of basic materials and explicitly domestic shapes common to the region, the Roser house goes up in Gerona as an abstract volume that asserts its formal autonomy with respect to the landscape and the context, yet establishing physical and visual links with both. The retaining wall spanning the level difference between the garden and the street guides the aproach to the dwelling, until one reaches the courtyard where the access of vehicles and pedestrians converge.
The street, the garden and the field make up the three arguments of this domestic project, which distributes its program in three stories to establish specific relationships with the exterior: the house opens onto the street on the access level, enjoys the sunny garden on the intermediate one and overlooks the landscape from the upper floor. The specific characteristics of each one of these visual links determine the interior distribution of the rooms. The more functional areas, as the garage or the lumber room, were located in the plinth due to its introverted character. Pursuing a close contact with the garden and the pool, the kitchen, the laundry room, the living room and the children’s bedroom were housed in the middle level, leaving a more private space on the upper floor for the main bedroom, a bathroom and a studio. As backbone of the project, the staircase arranges the facilities and systems around it, illuminating the more remote corners of the lower floors from a large window on the top floor. Through the shelf that constitutes one of its limits, the studio takes part in this void bathed by light.
Stressing the building’s sculptural calling through its compacity, the elevations group the necessary openings in single windows which clearly state the link between each floor and its surroundings. A screen of limestone slabs – installed on a metallic frame like those used for sliding windows – filters light and air through the in-between joints to protect the privacy of the middle level bedrooms towards the street. The porch by the pool shows the link of the south facade with the garden, while the large window on the west facade lights up the staircase and links the studio with the terrace that connects the top floor and the plot’s upper area. Distant and compact, the house emerges from the terrain itself, renouncing in its abstraction to imitate the fanciful forms of topography or vegetation...[+]
Clientes Clients
Joan Descamps & Roser Ginebreda
Arquitectos Architects
Rafel Aranda, Carme Pigem, Ramón Vilalta
Colaboradores Collaborators
M. Subiras; P. Rifà (aparejador quantity surveyor)
Consultores Consultants
A. Blázquez, Ll. Guanter (estructura structure)
Fotos Photos
Eugeni Pons







