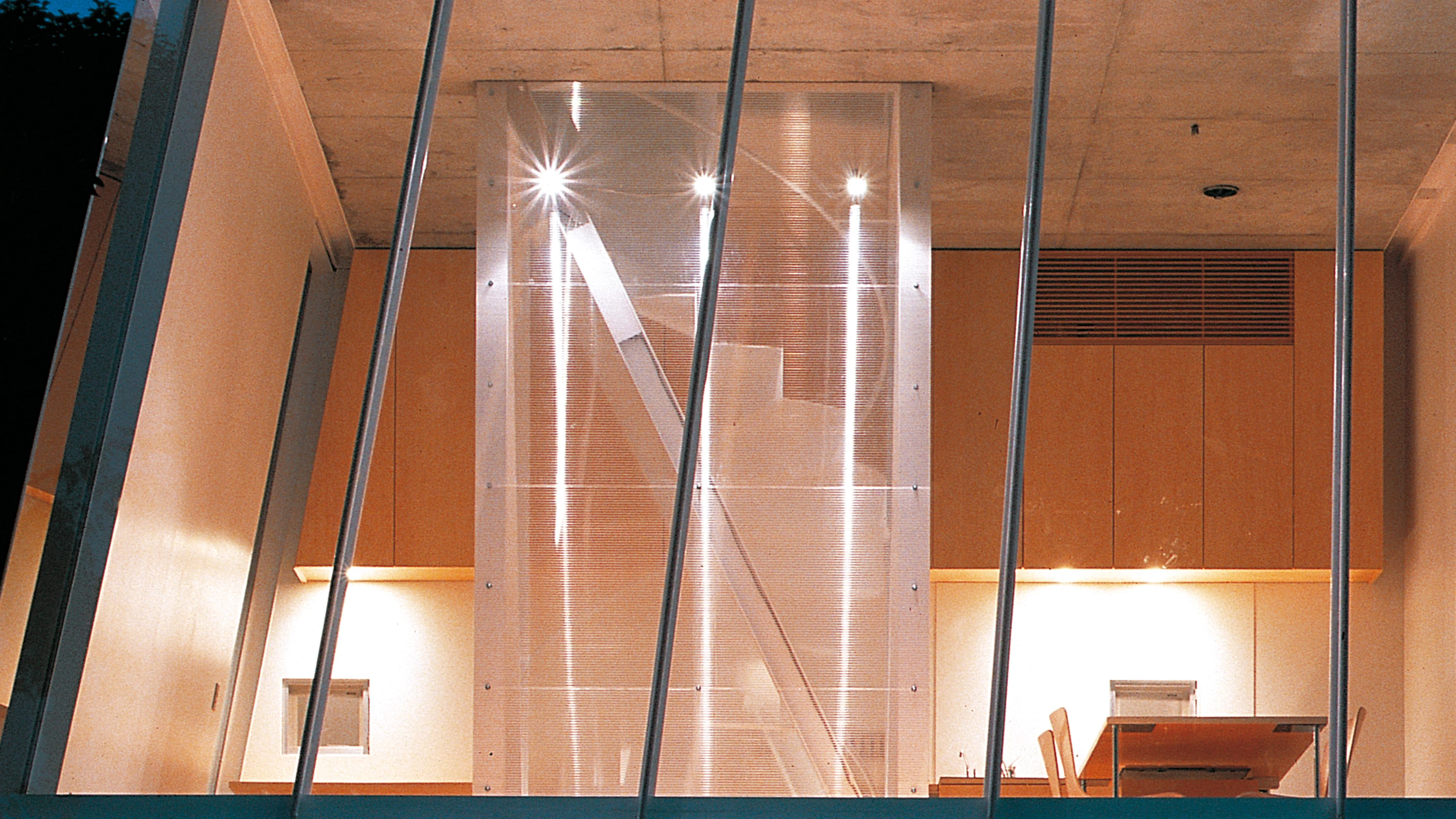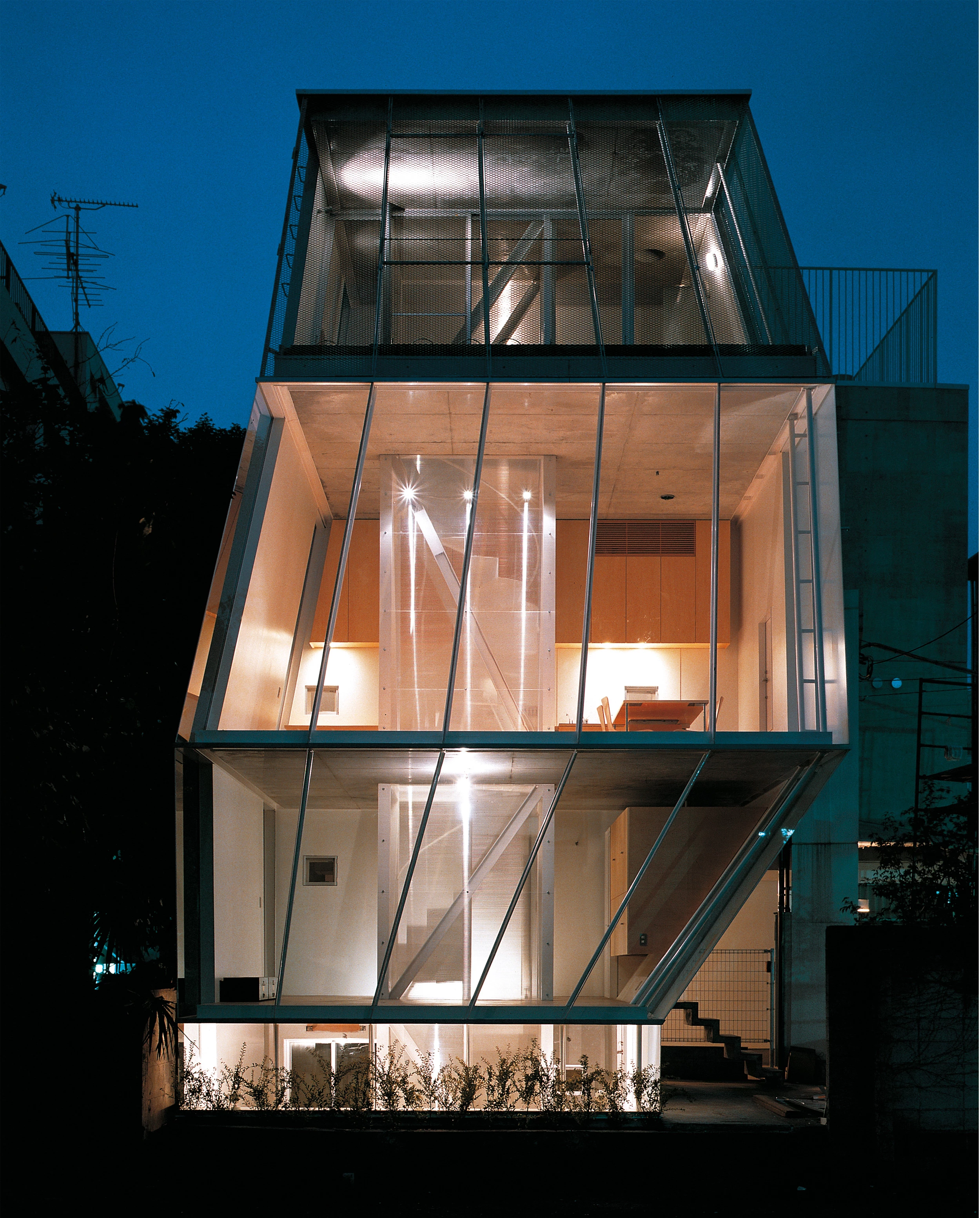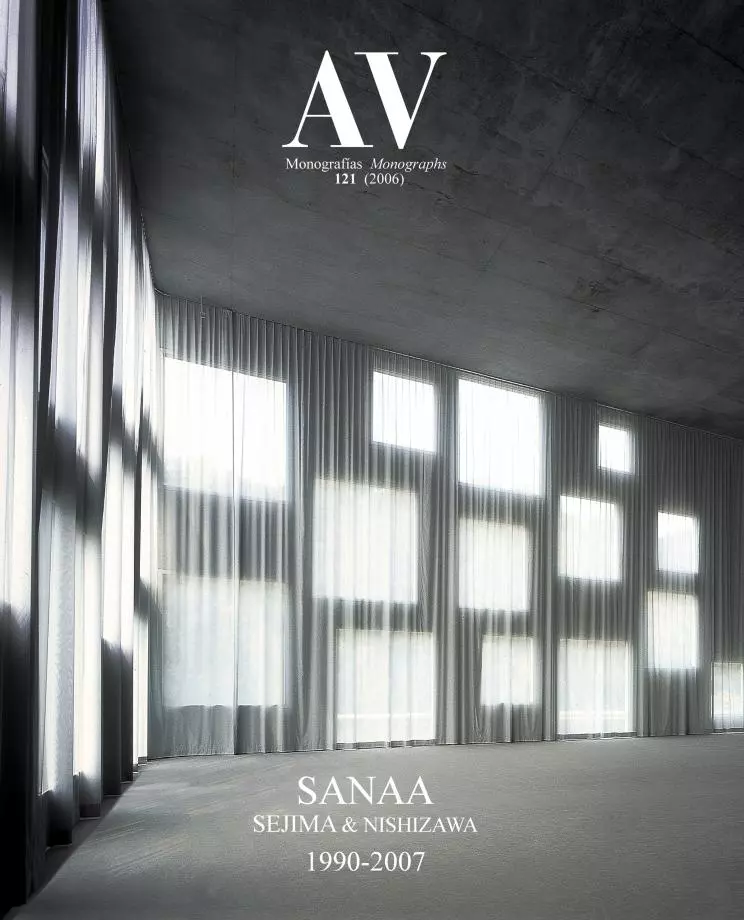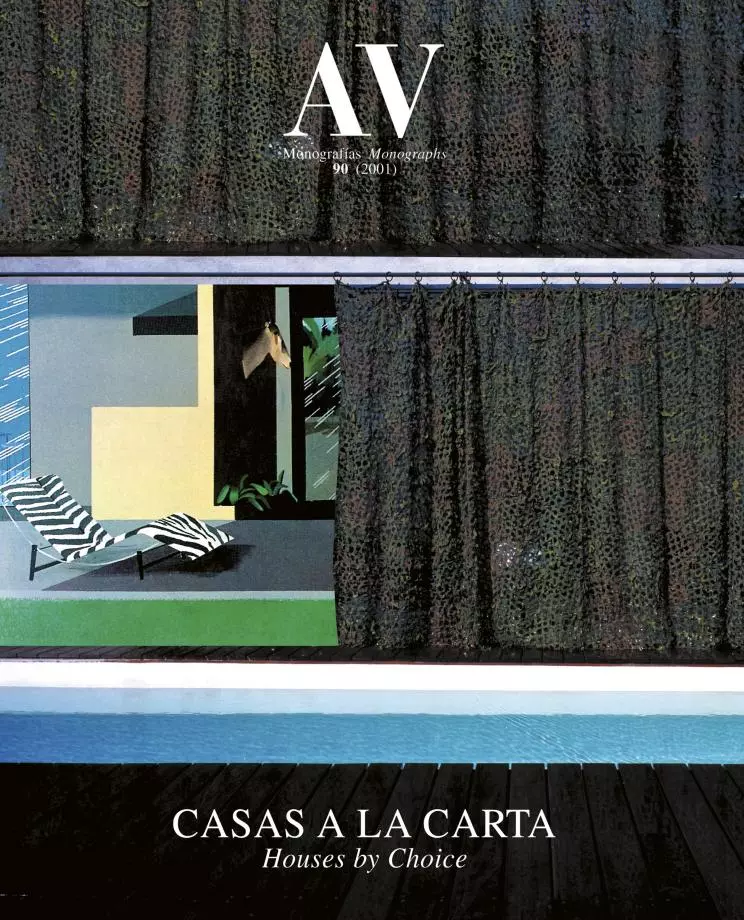In the dense and indifferent fabric of the center of Tokyo the price of land is so high that building costs are not as significant in comparison. This situation has a clear influence on the built landscape, which changes at a speed that would be unthinkable in other city centers. This small house for a Sony executive, his wife and son, goes up at the end of a short cul-de-sac in the affluent neighborhood of Aoyama, on such a small site that it was necessary to exploit in the upper floors every square centimeter of the allowable imprint.
On ground floor only 36 of the 60 square meters available have been occupied, so, in order to accommodate the necessary domestic spaces, the house expands in the middle and tapers in towards the roof. To make the most of the reduced surface of the plot, the house is divided into four floors, each one corresponding to one domestic space, vertically stacking the spaces to form a miniature tower. A spiral staircase organizes and links all four floors, starting at the semi-basement– where the parent’s bedroom is – and followed by the hall and guest bedroom slightly aboveground level. From here one reaches the first floor, with a greater area and height, with the living-dining room and kitchen, and the house ends in the upper floor with a large bathroom and an enclosed roof terrace.
Each space is determined by different parameters such as the built surface, the height, the position regarding the staircase and the tilt of the enclosure’s surfaces, which are the result of joining slabs of different size with glass surfaces. For its part, the staircase acts as a structural core with a relevant load-bearing function, which allows to reduce the number of columns needed on the facade.
The volume rises as a small and angular beacon that is wrapped in skins of different transparency depending on the relationships with the neighboring buildings. To south and east, the house is wrapped in opaque zinc sheeting with standing seams and hides a few service hatches; however, the north and west fronts are made almost entirely of glass to open up the interior spaces to the views of the gardens of the adjacent temple. The climate in the Japanese capital is characterized by cold, harsh winters and warm, rainy summers, and the house has only a few operable windows, so the staircase shaft acts as a thermal chimney that moves the warm air upwards, where it is expelled.
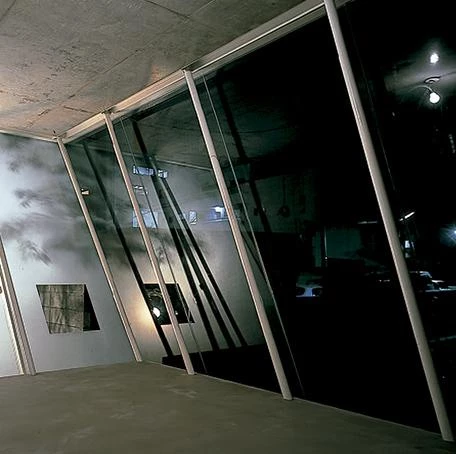
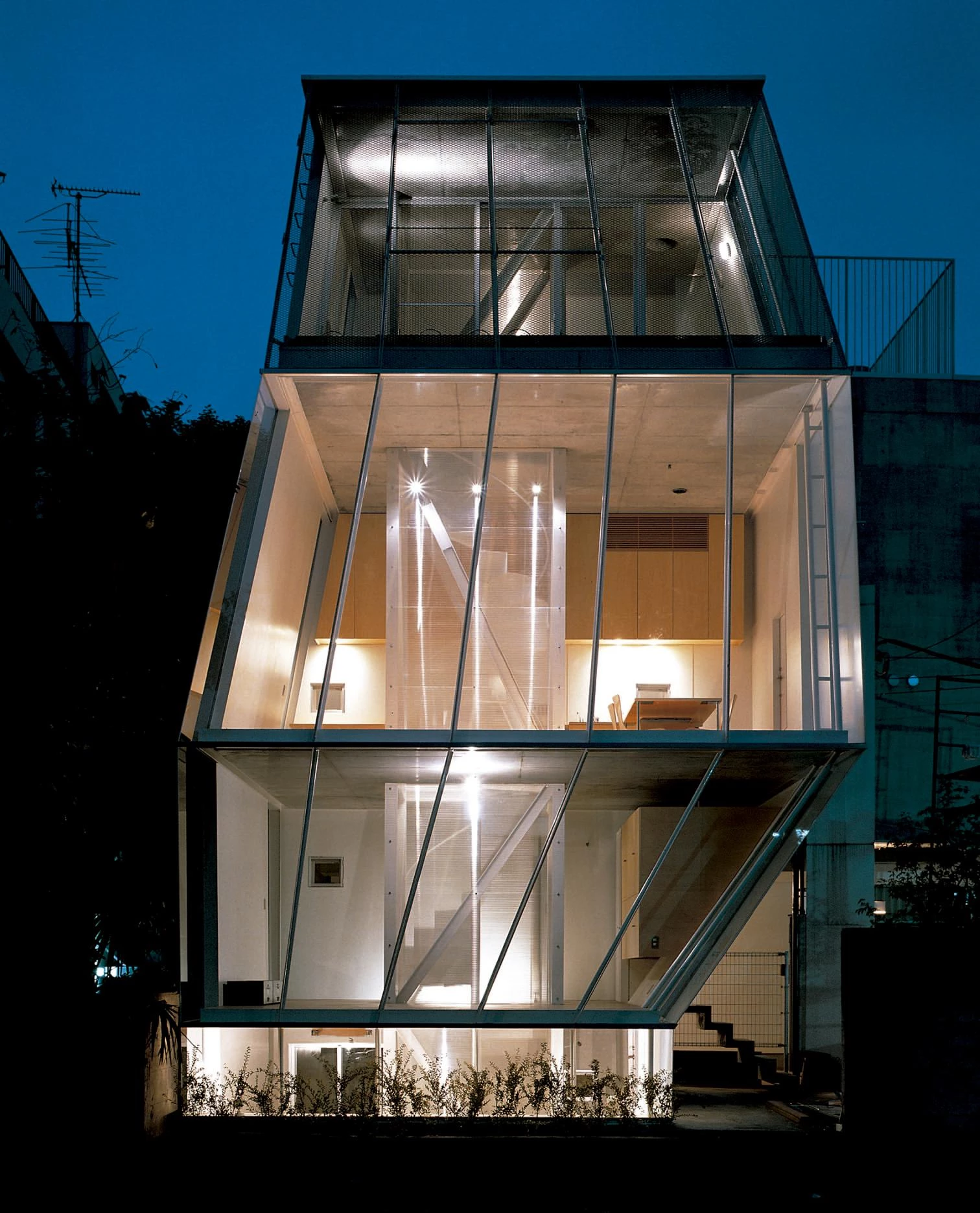
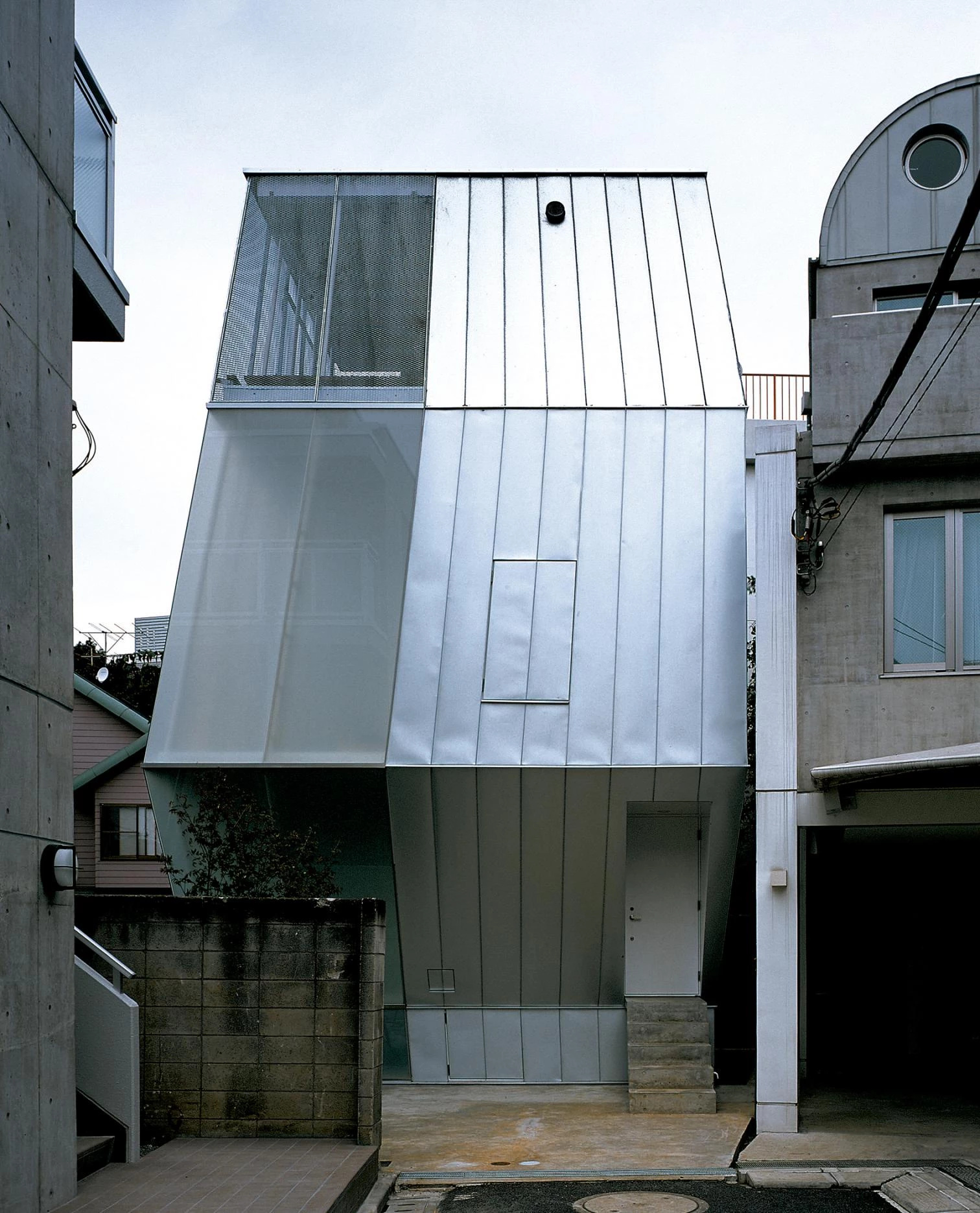
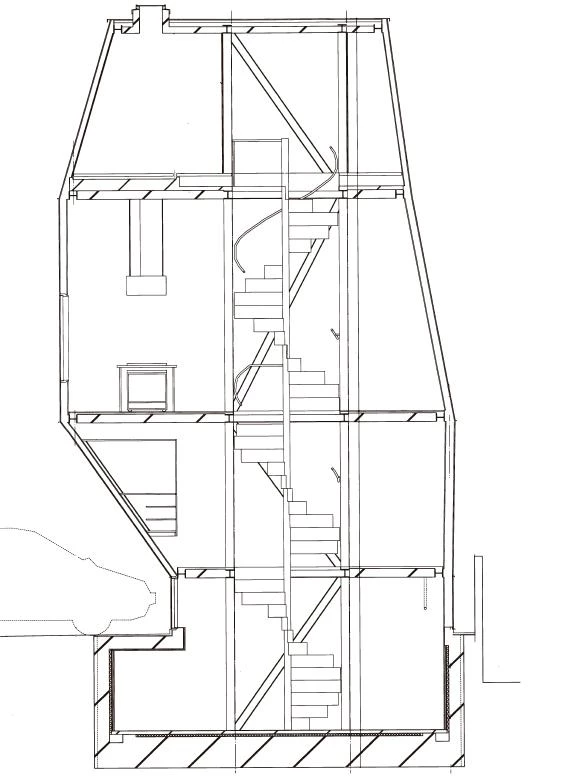
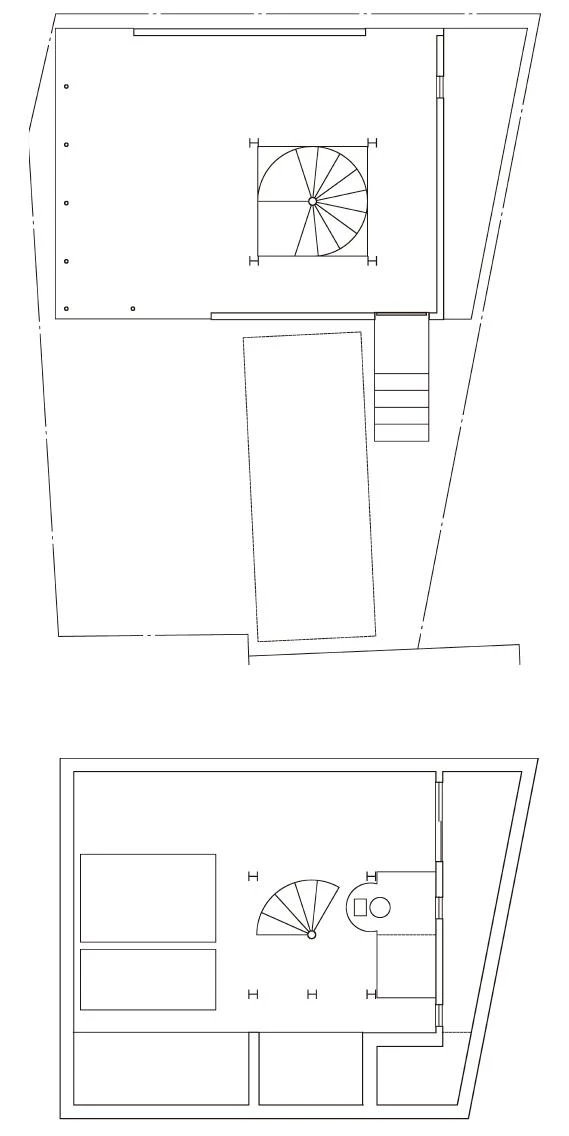
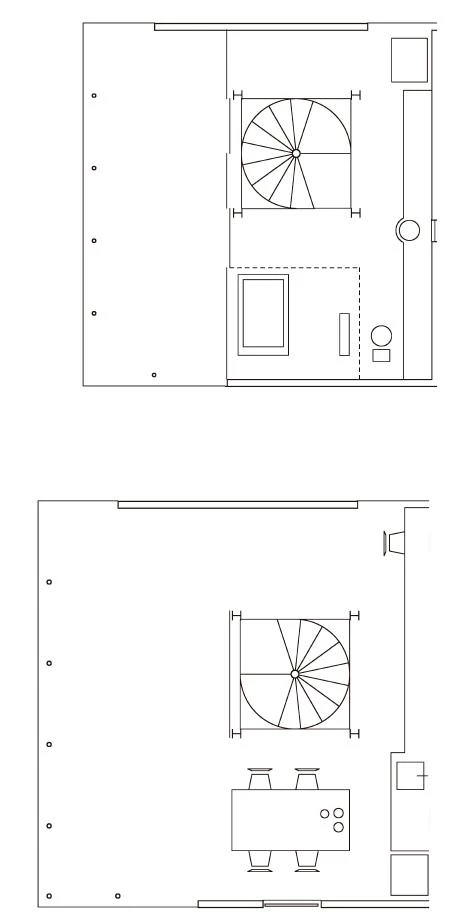
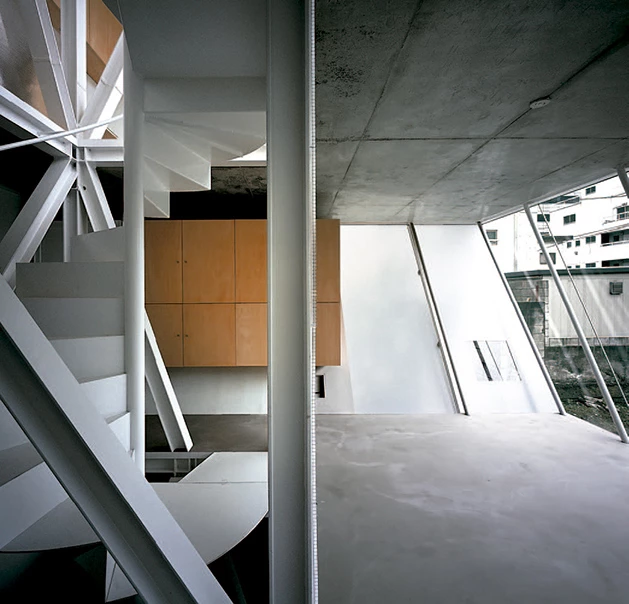
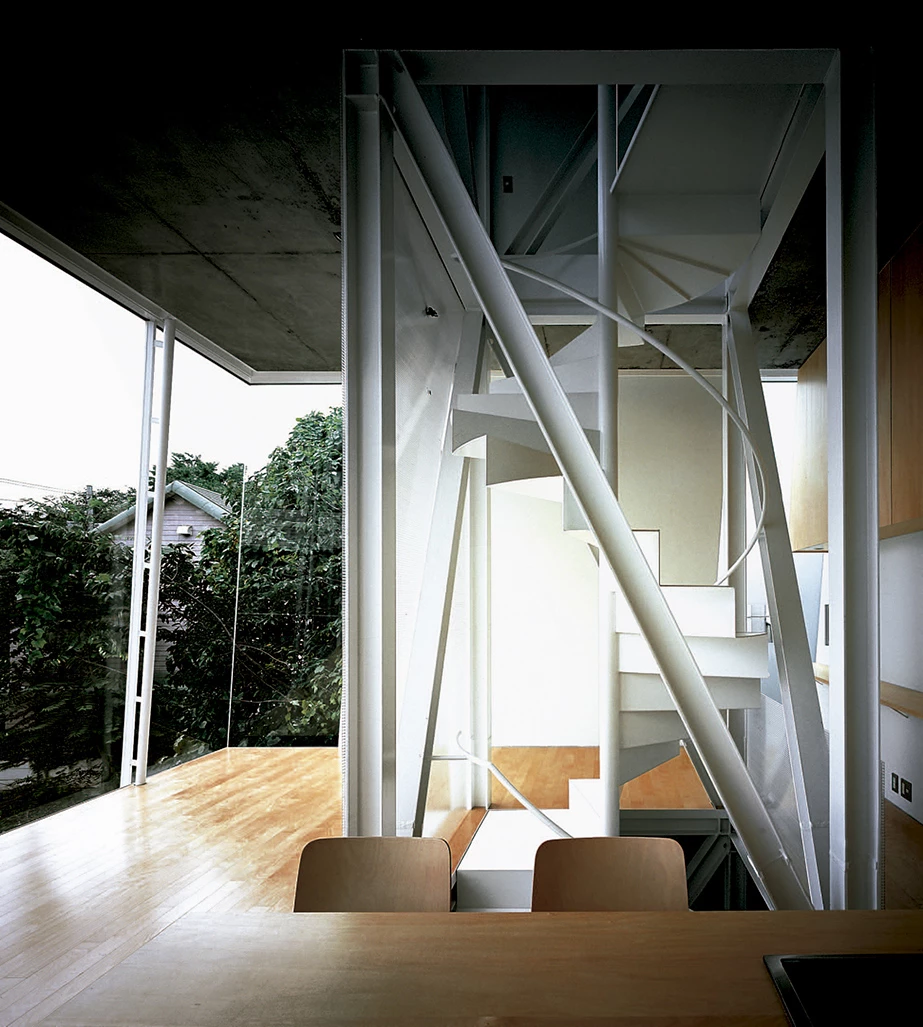
Arquitecto Architect
Kazuyo Sejima architect & Associates
Colaboradores Collaborators
Yoshitaka Tanase, Shoko Fukuya
Consultores Consultants
Sasaki Structural Consultant (estructura structure)
Fotos Photos
Shinkenchiku-sha

