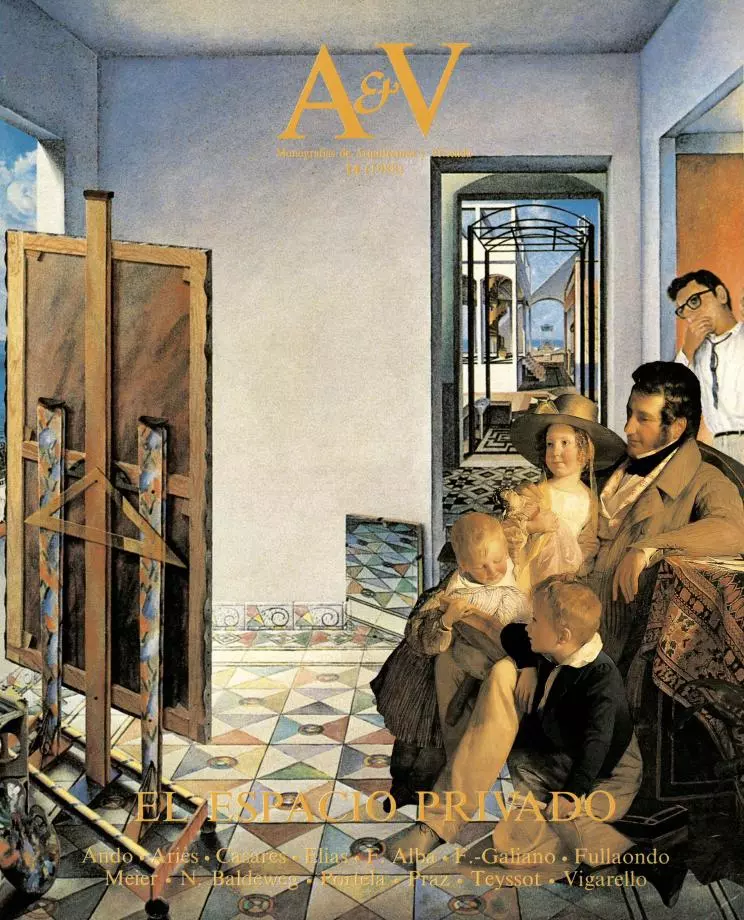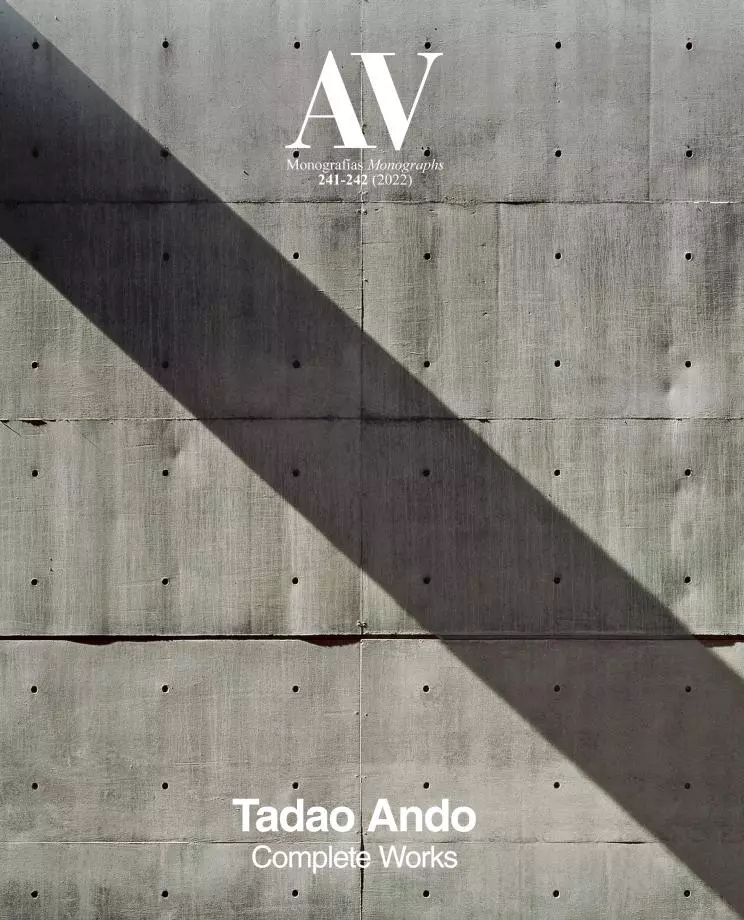Kidosaki House, Tokyo
Tadao Ando- Typologies Housing House
- Material Concrete
- Date 1982 - 1986
- City Tokyo
- Country Japan
- Photographer Mitsuo Matsuoka


The site is located in a quiet residential district in Setagaya ward. It is a three-household residence for the client couple and their respective parents. While ensuring privacy and independence for each family, the housing plan allows the three households to carry on an interwoven lifestyle.
The building is composed of a twelve-meter-cube and a tall concrete wall enclosing the site. The cube is located near the center of the site, leaving margins to the north and south. To the north is the approach space for the dwelling, and to the south is a courtyard garden. The living spaces of each dwelling expand along the axis of these two voids. The wall facing the approach route curves inward as if to draw people ascending the road in front. The approach route is split in two. While the wide steps descending from street level lead to the first-floor front garden of the parent’s dwellings, the narrow steps lead upward to the home of the clients. In this way, a high level of privacy is ensured for each household, but at the same time, a sense of communal living is satisfied by the existence of the courtyard space, planted with the same kinds of trees and shrubs that used to grow in this area...[+][+]
Arquitecto Architect
Tadao Ando
Superficie Floor area
556 m²
Fotos Photos
Tadao Ando; Mitsuo Matsuoka








