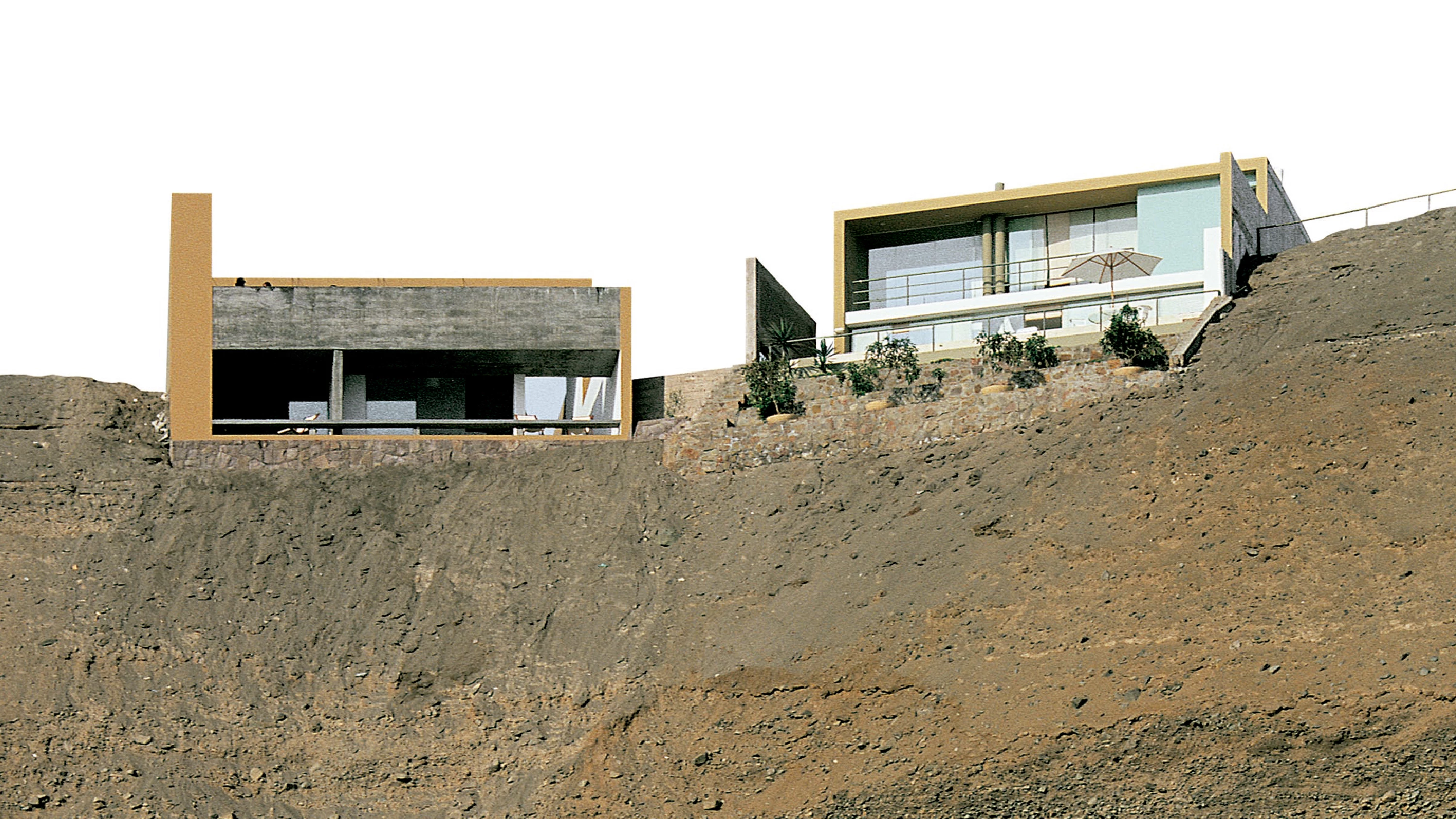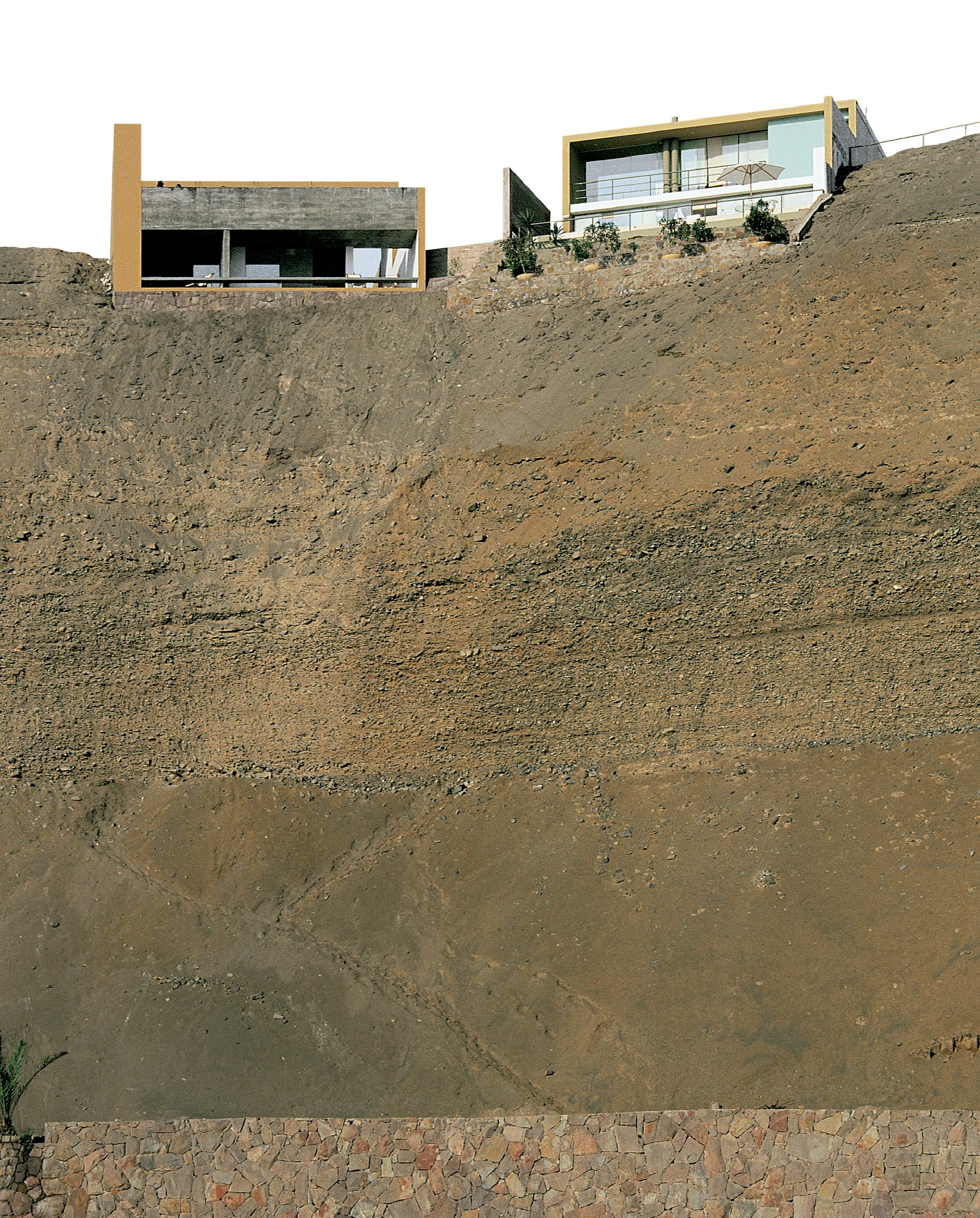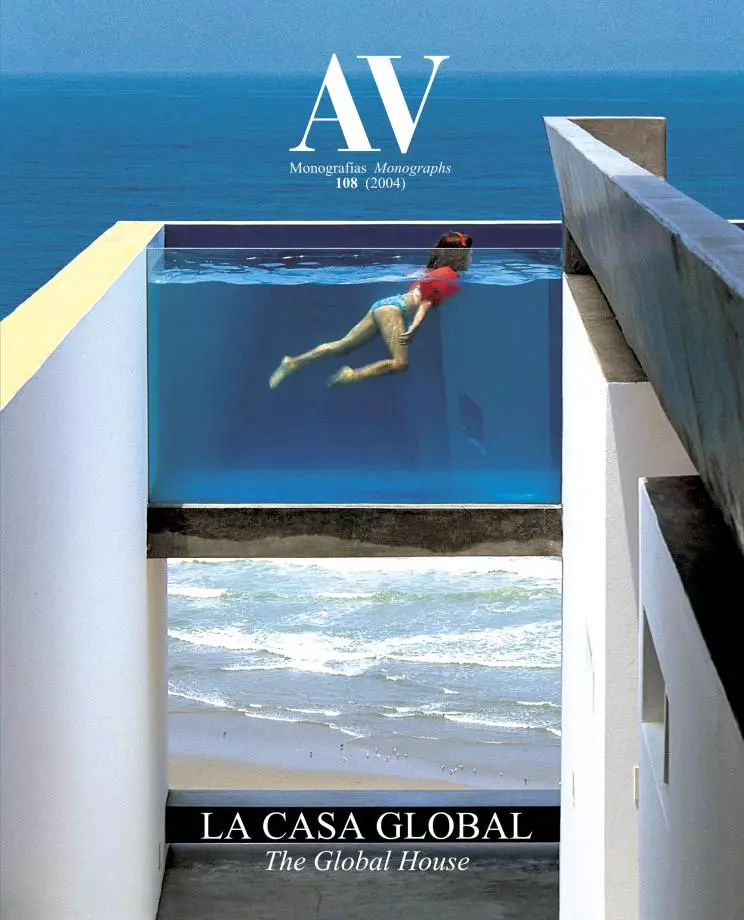In Peru, desert and ocean become one along the hundreds of kilometers which constitute its Pacific coastline. The extreme temperatures and the arid environment are counteracted by the presence of the ocean, so the weather conditions turn it into an ideal place to build a holiday residence: the temperatures oscillate between fifteen degrees centigrades in winter and twentynine during the summer, without noticeable variations between day and night thanks to a high relative humidity. Casa Equis was built in the province of Cañete, approximately 40 kilometers south of Lima, over the sandy cliffs of an enclave called Playa Escondida, enduring the harsh tropical sun.
Designing a single-family dwelling in a boundless territory raised the question of how to domesticate the landscape, make it inhabitable, without damaging it. This objective was achieved by way of a double design strategy: a maximum occupation of the plot’s buildable area (11 x 25 meters on plan and 3,6 in height) and its configuration as a solid volume and not as a mere wrapping. The end piece, an exact prism that rests on the dunes, is excavated throughout the design process providing the material needed to generate the living spaces.
The house develops a conventional residential program in two levels that are linked by a lateral stairway which adapts on the exterior to the slope of the terrain. On the upper floor, the path between the access threshold underscores the act of leaving the desert behind, leading to a small entry courtyard connected with the kitchen. The courtyard is projected towards the sea on the terrace surface, as if it were an artificial beach: above it, the living and dining area are covered with a second horizontal surface which also serves as a sunscreen, while the long and narrow swimming pool, interposed between the horizon and the house, brings the water closer. The lower level, reached by descending along a path between walls with the landscape framed by the pool, houses the children’s rooms, dug out of the hillside, and the master suite and guest bedroom, open to the sea. A toplit corridor connects the different bedrooms.
The exterior facades where painted in ocher and desert tones (used in the pre-Columbian and colonial constructions of the Peruvian coastline) with the purpose of minimizing visual deterioration in an area where the wind and the sand beat against the constructions incessantly... [+]
Arquitectos Architects
Sandra Barclay, Jean Pierre Crousse
Contratista Contractor
Edward Barclay
Fotos Photos
J. P. Crousse; R. Huarcaya







