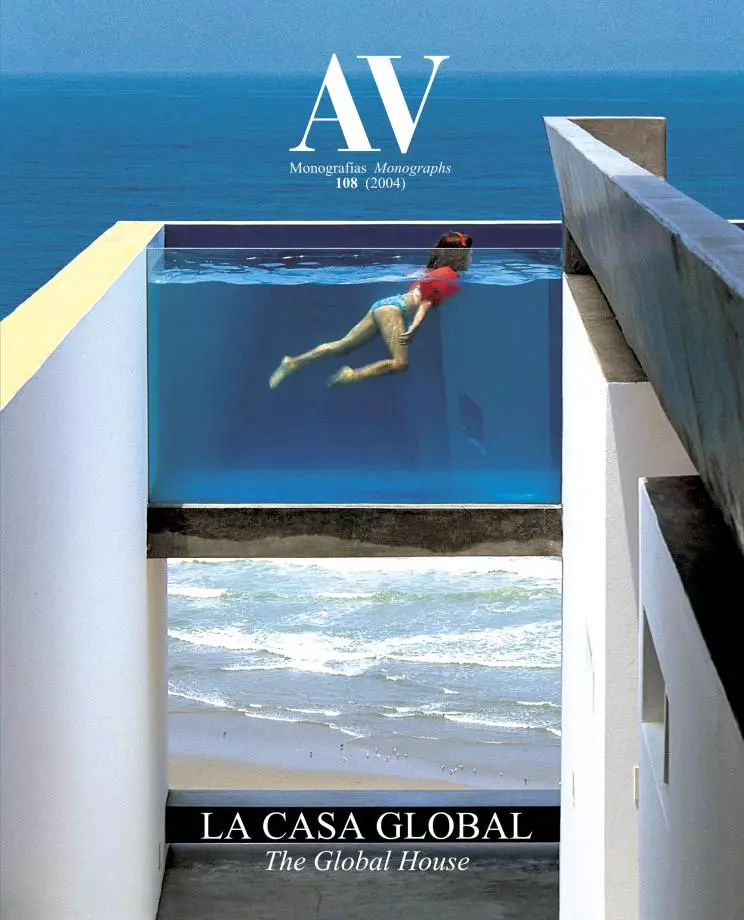The Cartagena countryside is a flat, barren, and dry area. The sea gets lost in the distance and the sun remains as the only point of reference when it comes to building here, something that the rural architectures which fill the plain have always kept in mind. In a triangular plot that will soon be absorbed by a residential development, a house for two art collectors cuts off, moulds and covers the garden as a means to create a home that is also a unique art gallery.
Drawing inspiration from the colonization tower farms, where wells, stockyards and sheds form the base from which massive prisms emerge, crenelated or perforated by dovecots, the cubicshaped volume emerges from a concrete plinth that houses part of the program. The pool, gym, bedrooms and living room-kitchen area are organized between its walls proposing itineraries of different orientation, that are projected on the terrain by way of four partially buried courtyards. At 1.4 meters below the level of the slope, these gardens tilt to bring the landscape into the frontier of the interior space: covered with grass, gravel or trees of different species – cacti to the south, palm trees to the north, olive trees to the west and dichondra repens, a climbing plant that adapts to the shady northern areas –, they counteract the sensation of being underground. On the access level, the house simplifies its forms and concentrates lobby, living room and kitchen in a simple, rectangular floor plan.
Vertically, the house is a single space that contains the collections (painting, drawing, sculpture), in layers starting from the roof, where the larger pieces are located, through a spiralling itinerary with several diagonal perspectives, showing the many ways in which space can be used: for audiovisual projections, study, rest, parties and installations among others.
Ceramic pieces wrap up the cube on the four sides that are anchored to the concrete structure by way of metallic sections, coloring the prism in an intense tanned shade, which can be seen from afar. On the roof, the pieces are separated from one another vertically, in an image that recalls the large drying sheds for fish that once used to dot the landscape: as if they wished to take ahold of the sky, they end up wrapping up one of the ramps, a hillock that crosses the roof leaning over onto the open landscape. Several artistic installations have gradually occupied the interior of the house and its surroundings, marking the barren plain with precise pieces... [+]
Cliente Client
Avelino Marín
Arquitecto Architect
Javier Peña
Colaboradores Collaborators
A. Abellán (projecto project); L. Jiménez (ejecución execution); O. König (instalaciones mechanical engineering); L. F. Perona, M. A. Cárceles (aparejadores quantity surveyors); J. Galera (maquetación lay out); O. Hadfield (vídeo video)
Consultores Consultants
L&P (estructura structure); F. Salmerón (energía energy); Medios Avanzados (informática computing)
Contratista Contractor
Administración Propiedad
Fotos Photos
J. de la Cruz Megías







