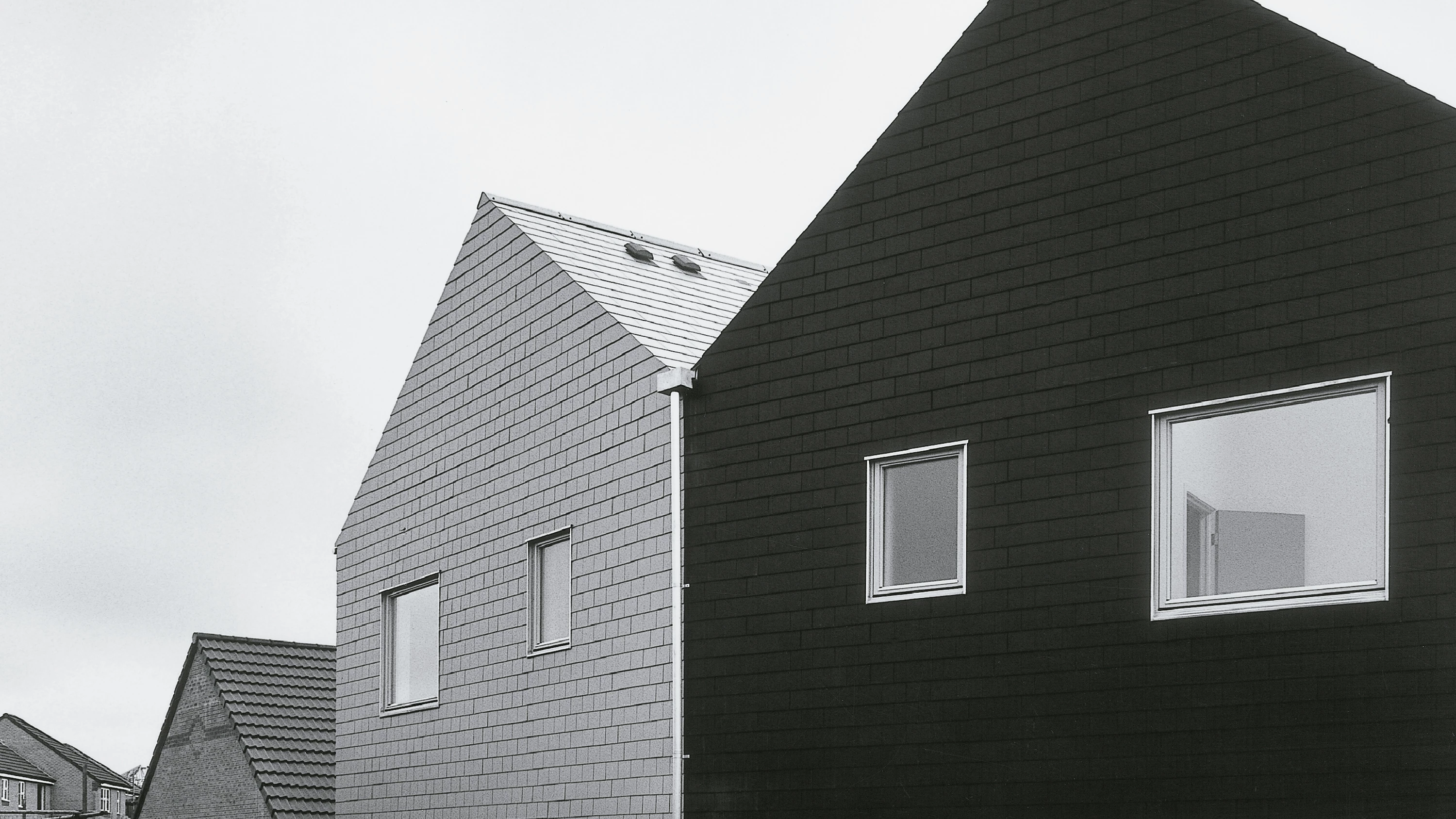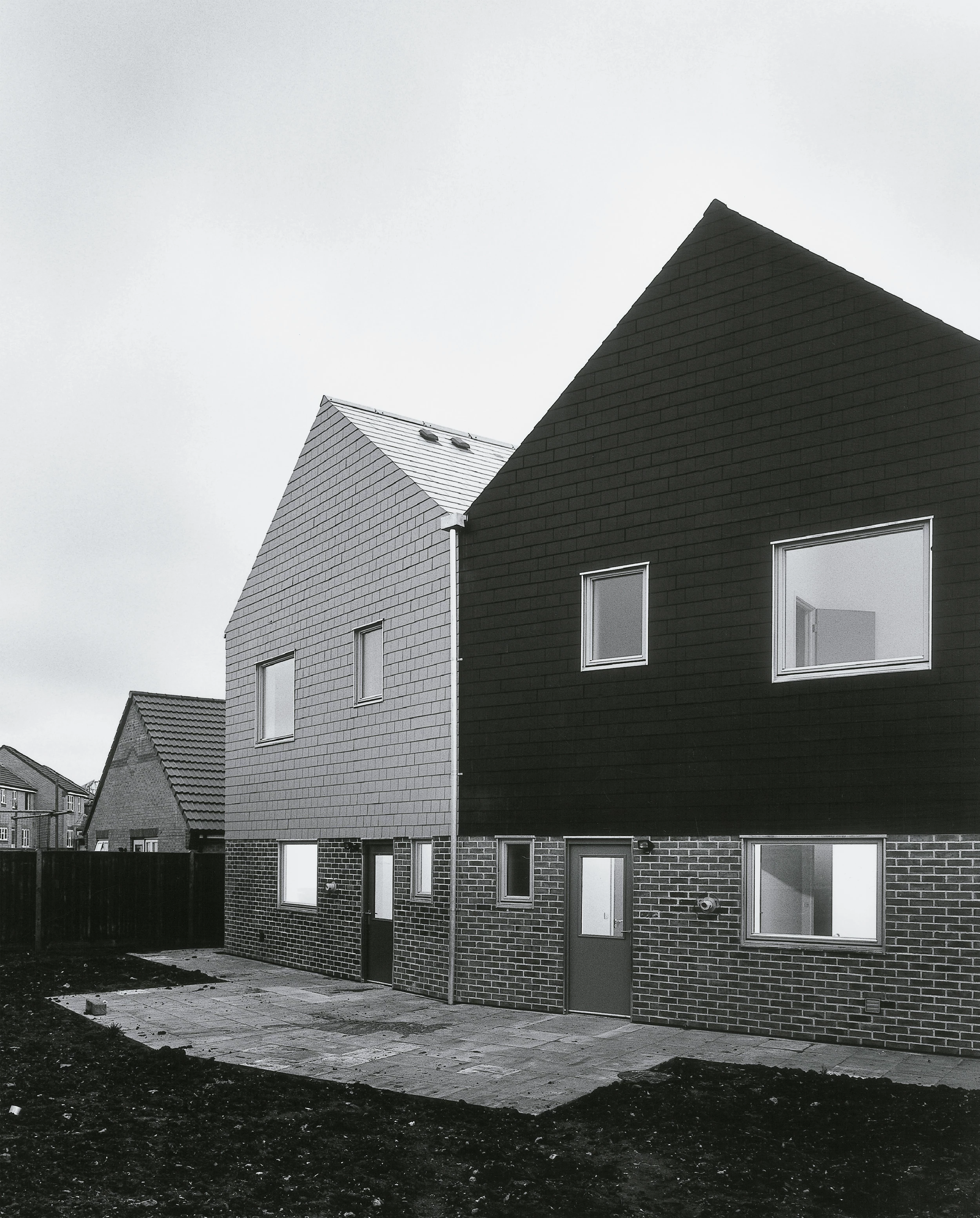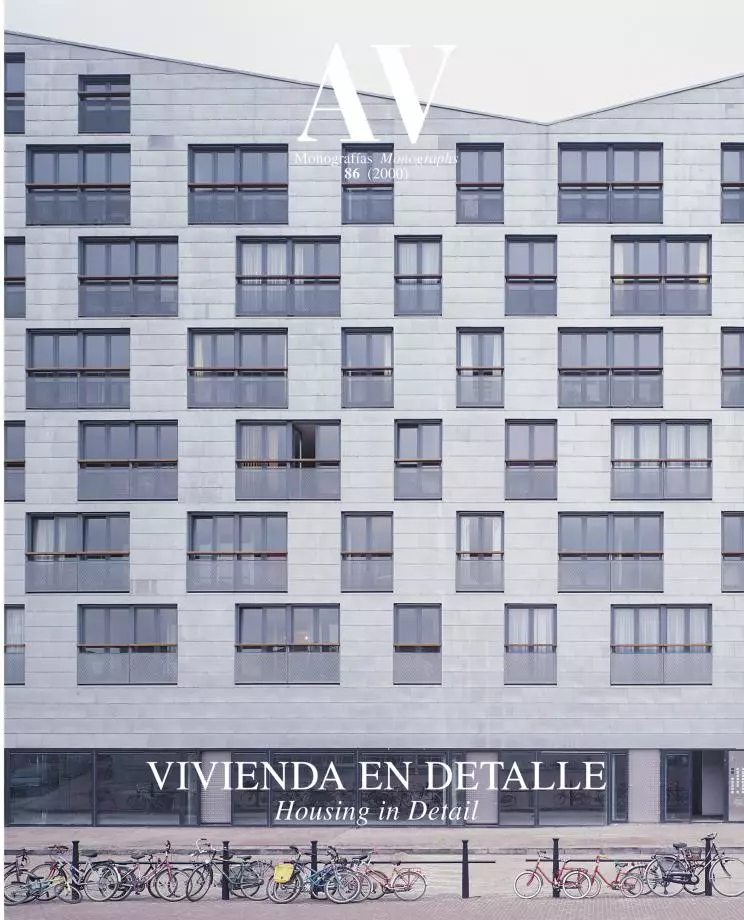Double House, Stevenage
Sergison Bates architects- Typologies House Housing
- Date 2000
- City Stevenage
- Country United Kingdom
- Photographer Hélène Binet
The euphemism ‘semi-detached’describes in Great Britain the suburban ideal of living in the city while enjoying the advantages of the countryside, that has made it one of Europe’s most urbanized countries. Using this model of the English periphery that is halfway between the row of townhouses and the isolated villa, the winning entry to a William Sutton Foundation competition for economic housing solutions makes an ironic interpretation of the details that have traditionally tried to individualize each half of a building otherwise doomed to assume a symmetrical composition. The prototype erected at Stevenage exposes the conflict inherent in this typology and attempts to resolve some of its inconveniences. Hence the party wall marks the point of inflection of the floor plan, which creates a concave space for neighborly contact in front, while separating the more private outdoor areas at the back of the house. The single roof, which in the conventional model puts two dwellings in one same volume, gives way to two pitched roofs asserting the duality of the building.
Such compositional variations are based on a constructional concept meant to provide economic solutions, with ecological criteria, to the modest dwelling. Prefabricated panels thirty centimeters thick serve simultaneously as envelope and loadbearing shell of the construction, which thus accommodates a diaphanous space that can be compartmentalized as pleased. Filled with cellulose providing thermal and acoustic insulation, these components are then covered with six millimeters thick timberboard on a wooden framework, and this in turn receives a protection against rain which varies, depending on conditions accompanying location. Here, the impermeable skin is carried out with slate tiles – a different color for each house – that serve as an uninterrupted cladding for both the roof and the facades, giving the building the look of construction toys. Plumbing is inserted between the structural shell and the interior plasterboard, while a pipe stretches through the insulation layer of the slabs, providing underfloor heating. Instead of a conventional vapor barrier, the architects opted for a breather membrane that regulates moisture diffusion through the entire enclosure. This building system – by which two workers can complete the whole outer shell in only ten days – shortens execution time substantially while lowering construction costs... [+]
Cliente Client
William Sutton Trust
Arquitectos Architects
Jonathan Sergison & Stephen Bates
Colaboradores Collaborators
Sally Richards, Cornelia Schwaller, Mark Tuff
Consultores Consultants
Baldock Quick (estructura structure)
Contratista Contractor
Willmott Dixon Housing
Fotos Photos
Hélène Binet







