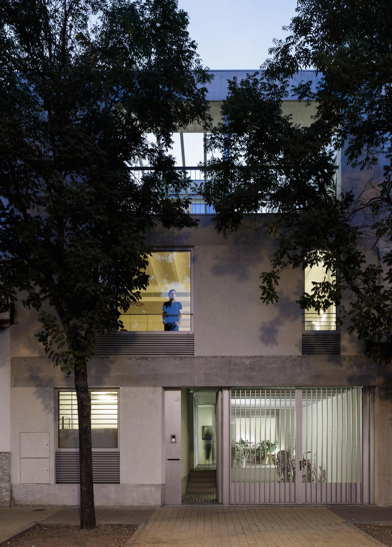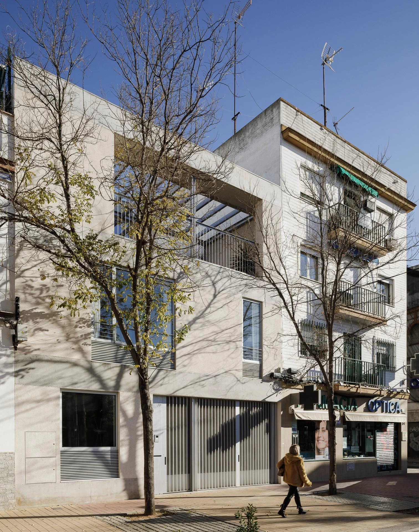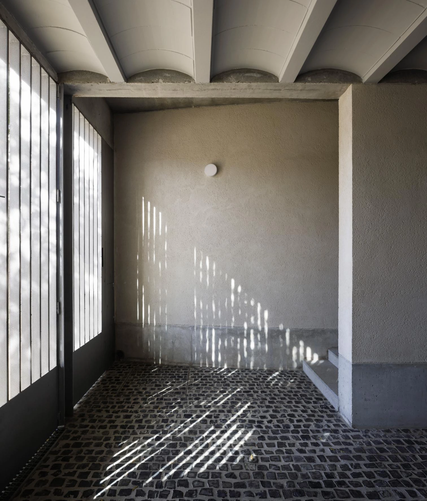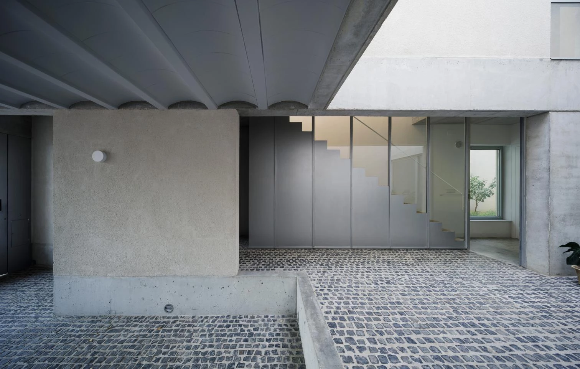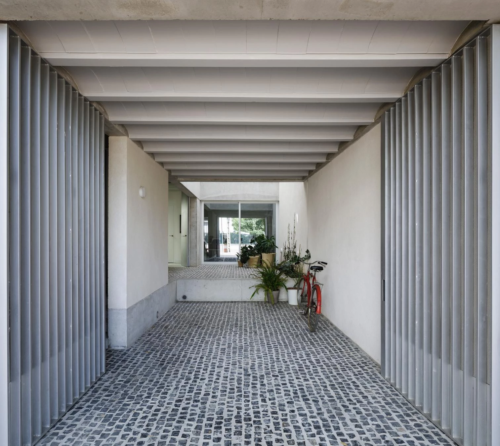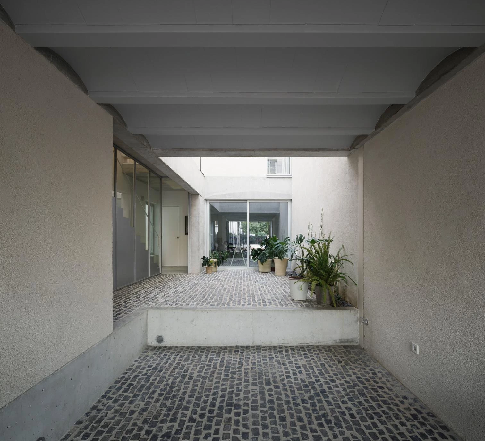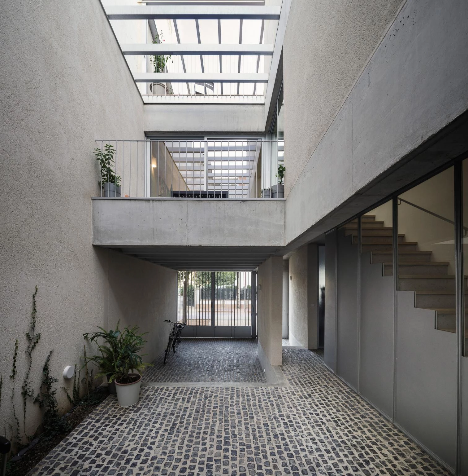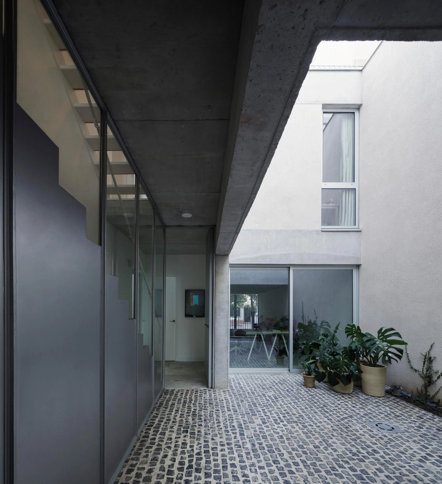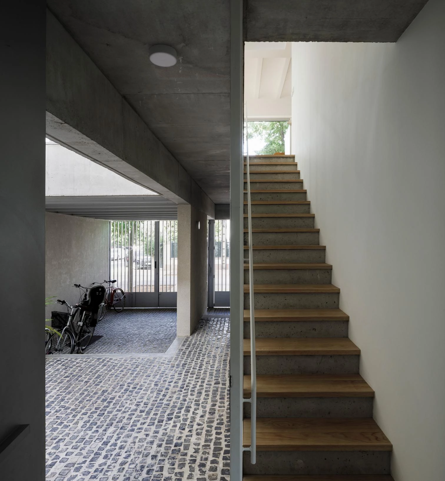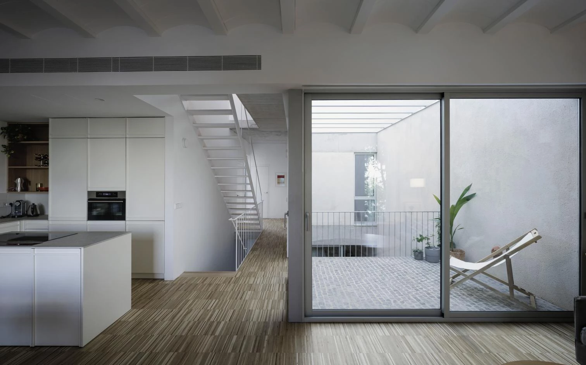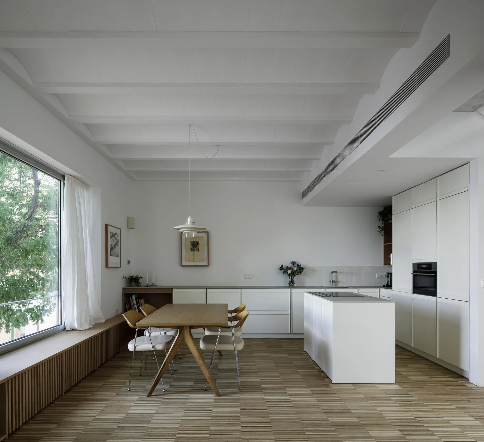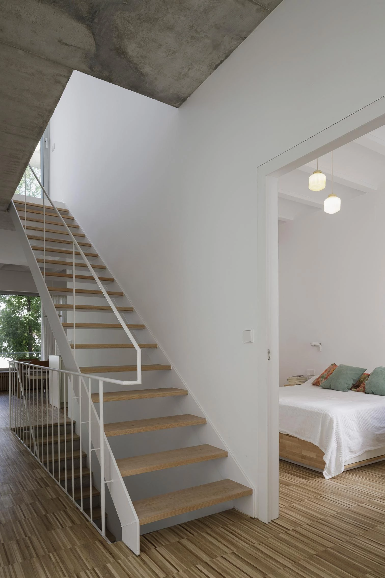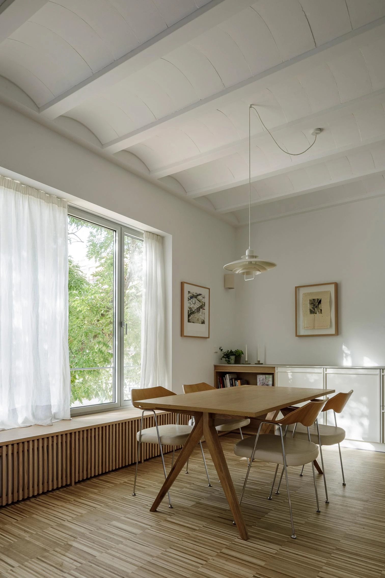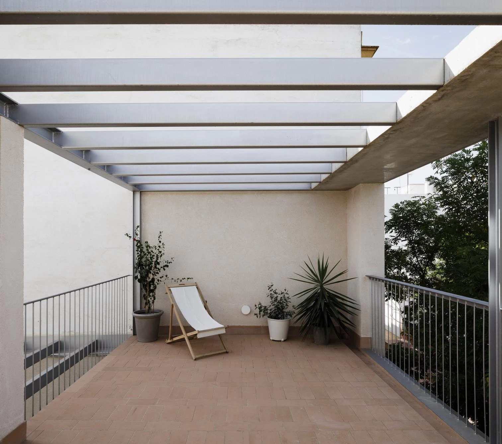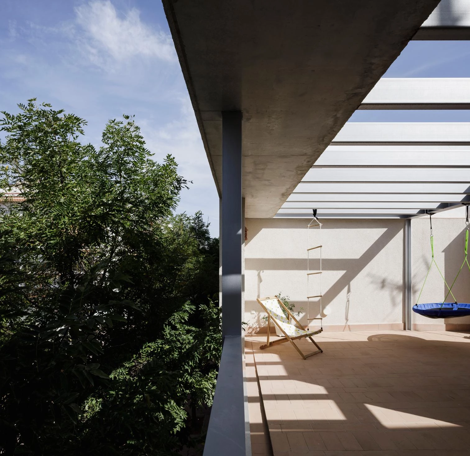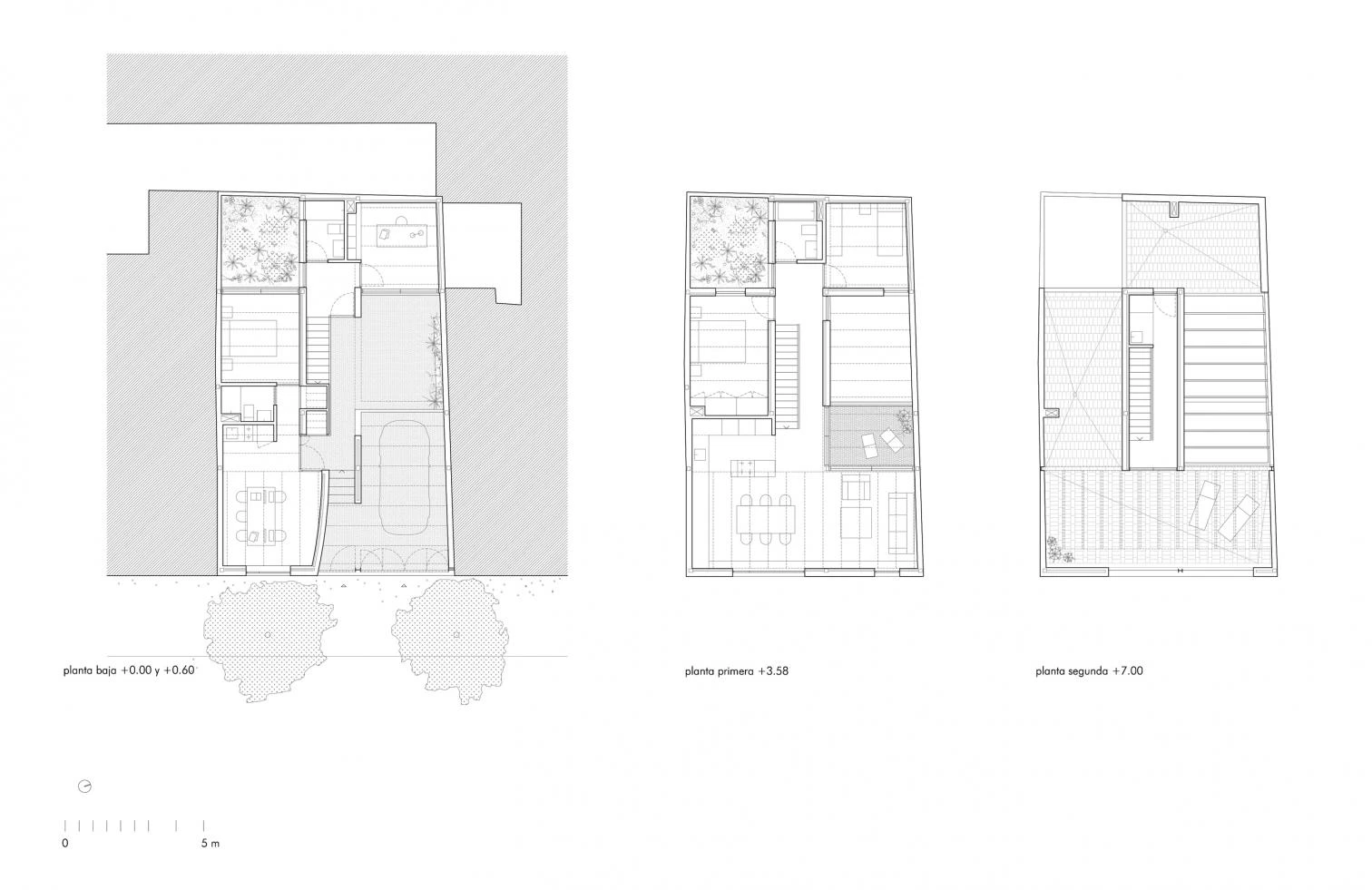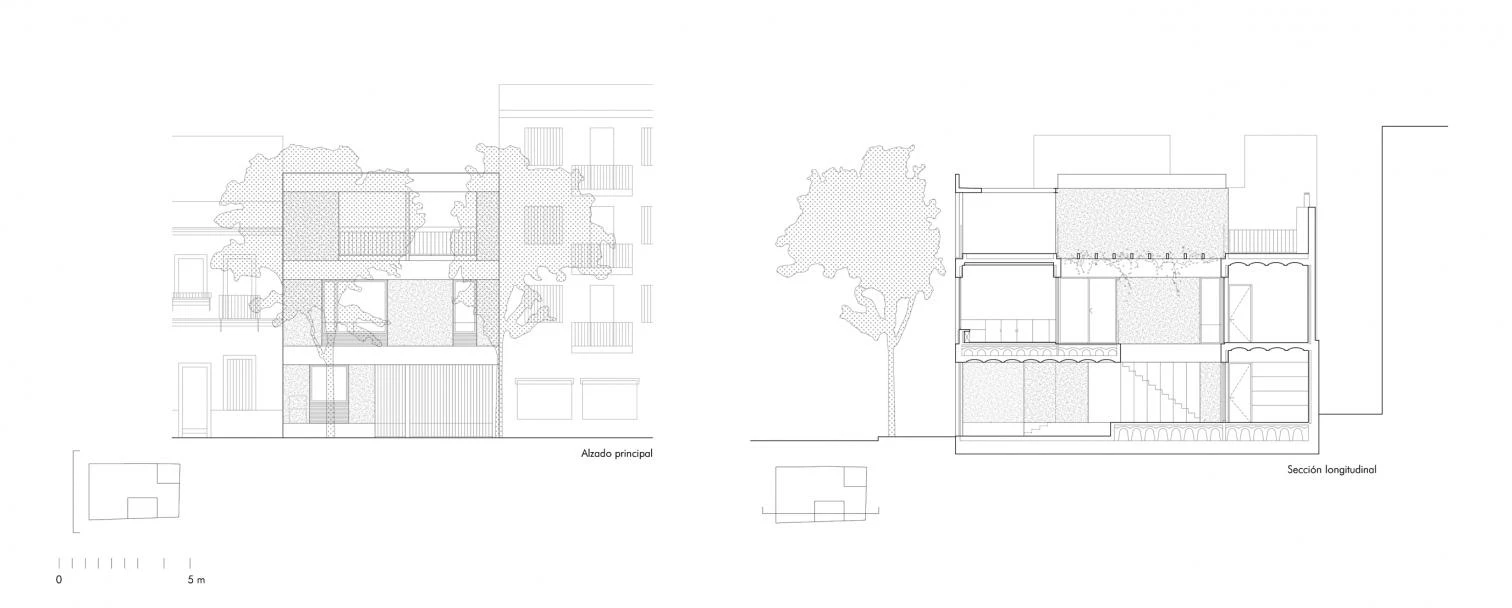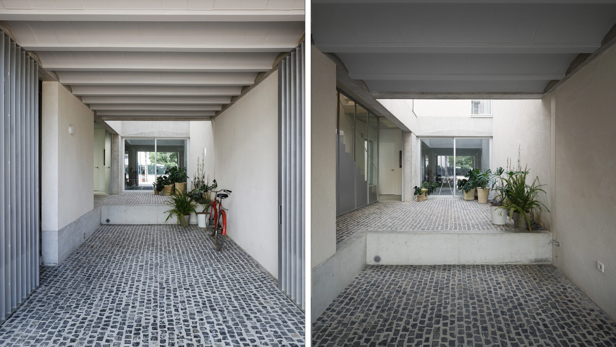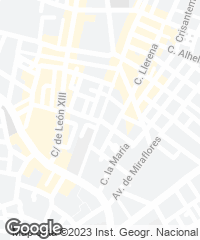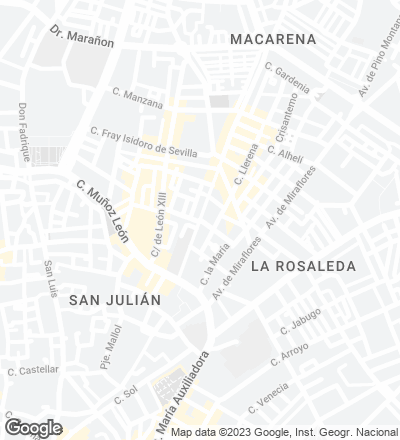On a plot that is more deep than wide, the house is designed to differentiate work space from the domestic realm. The voids, concatenated on section, provide the different degrees of privacy requested, with extendable spaces for the interior rooms – including bedrooms – that face patios, guaranteeing protection against street noise, cross ventilation, and natural light.
The 194-square-meter dwelling is thus a play between public and private. A first space creates a gradual entrance that, by culminating in a backlit first patio, reaches an open longitudinal gallery. From there one gets to a single-flight staircase around which the house pivots, and thanks to which access to the home is separate from access to the work areas, through a street-hallway-patio-gallery sequence. From the other end of the gallery, around a main courtyard, one proceeds to the ground-floor residence, which separates the bedrooms area by means of a more private patio. A pergola covers the central void formed by the party wall of the four-story building next door.
