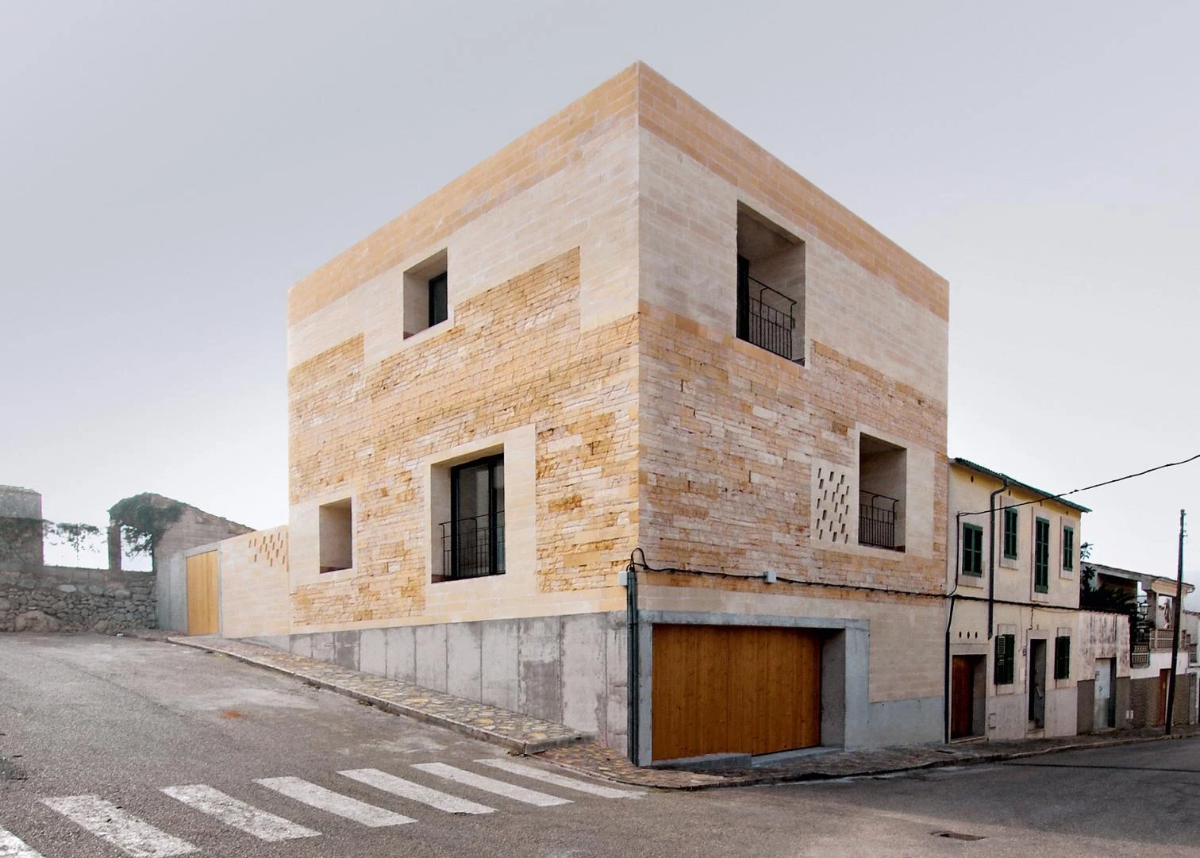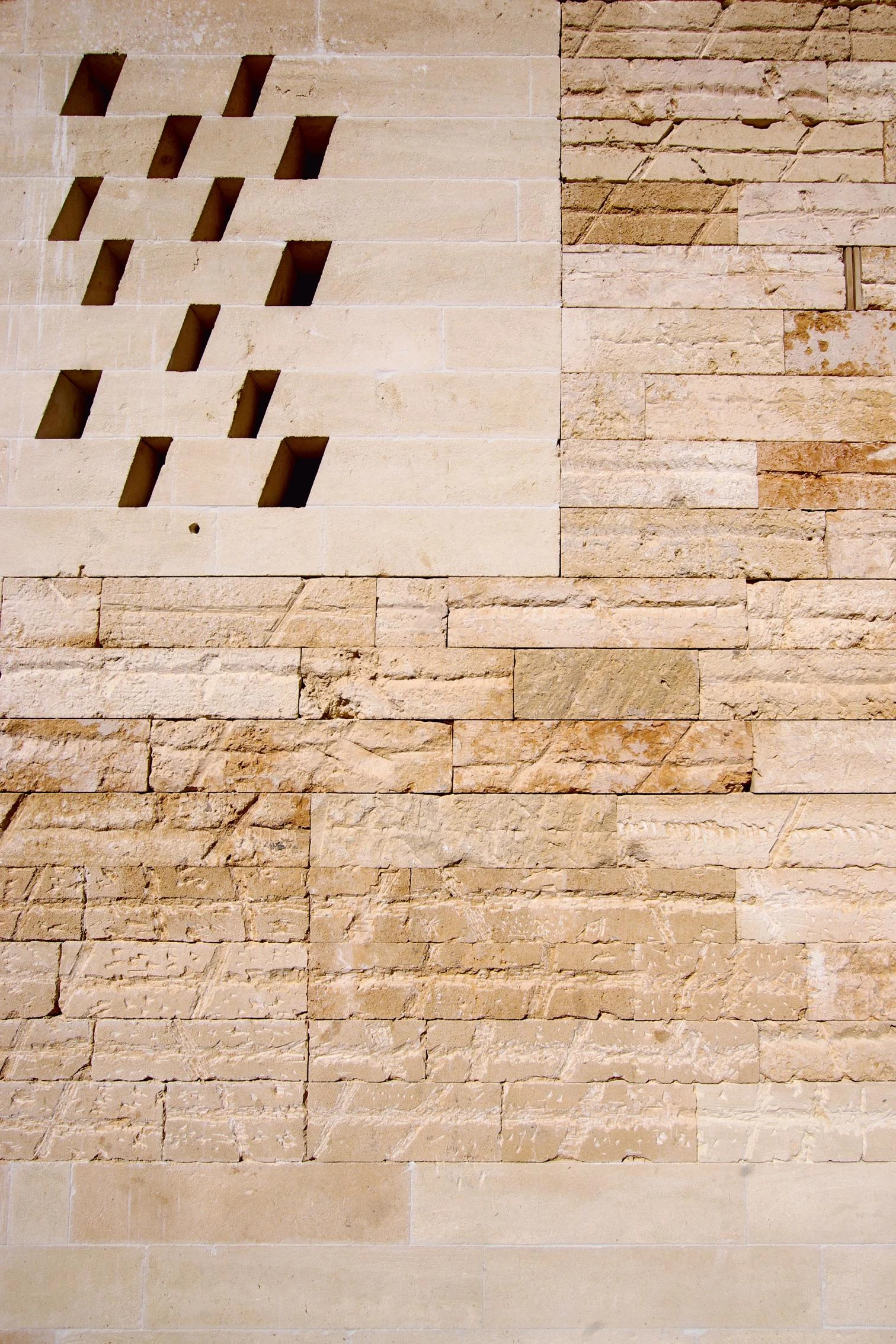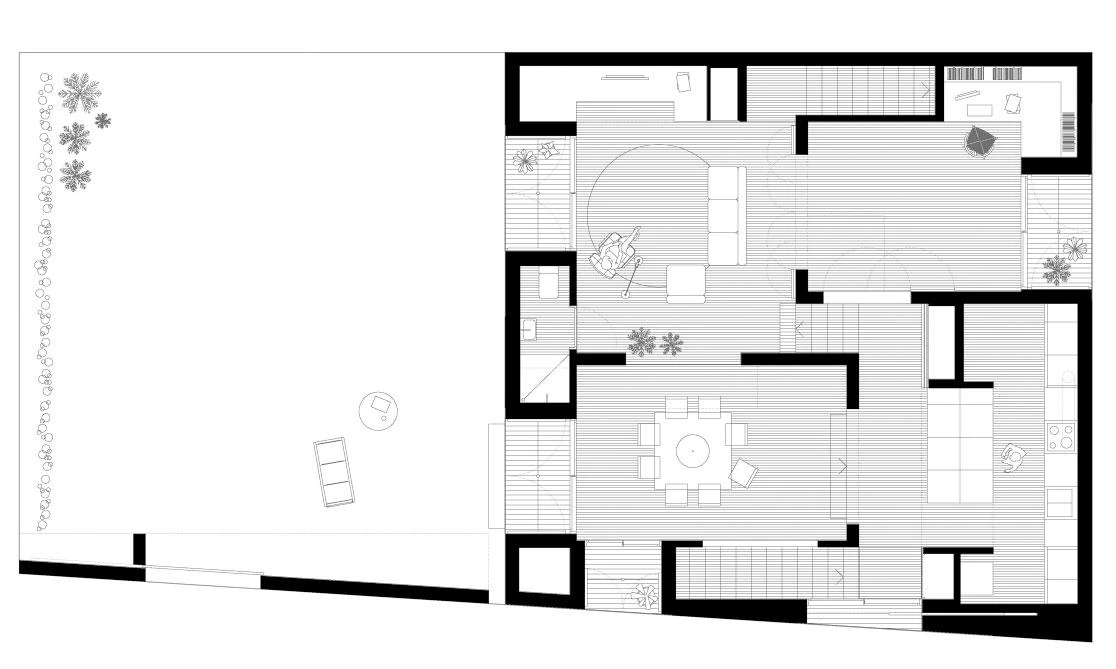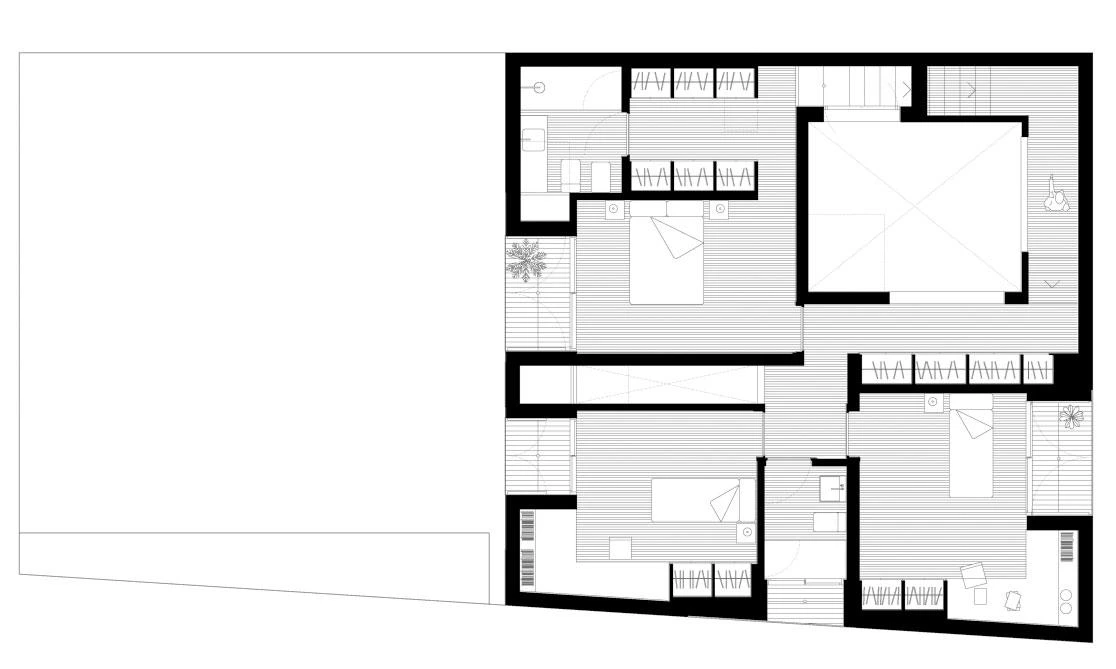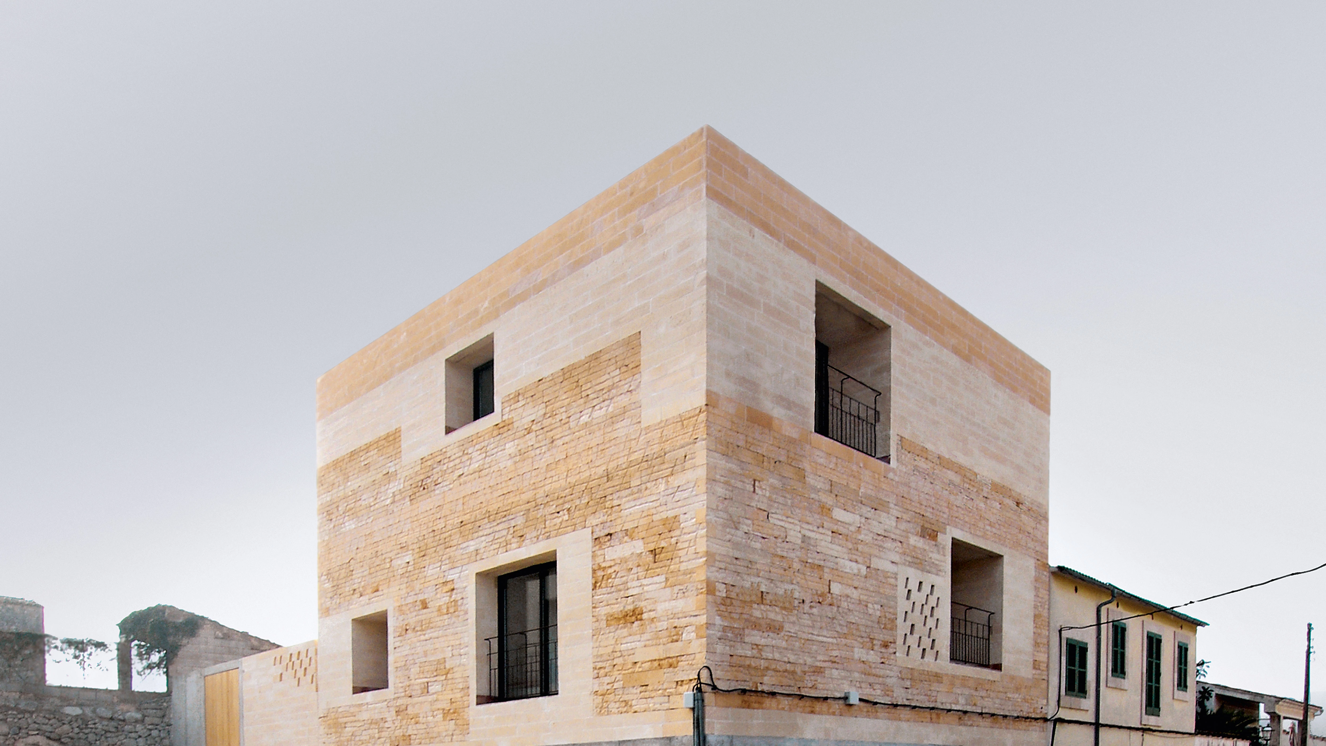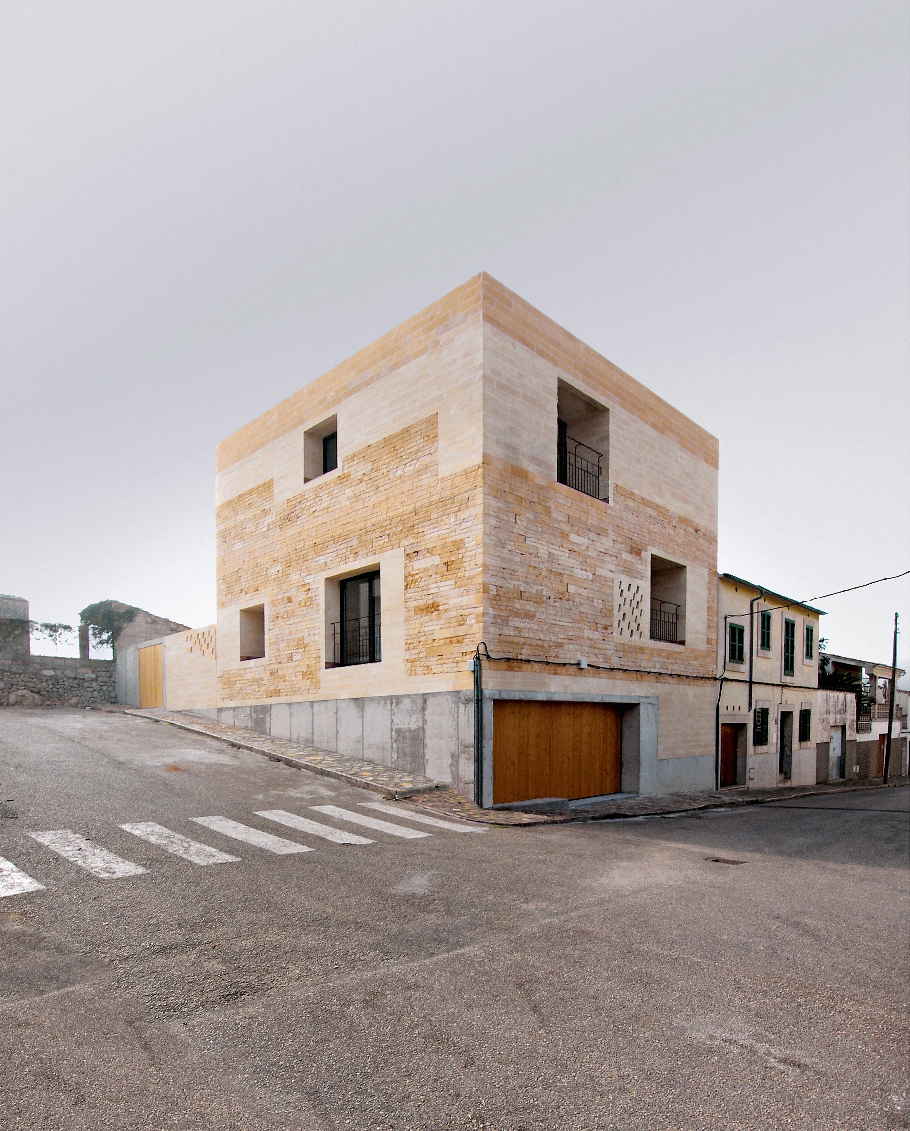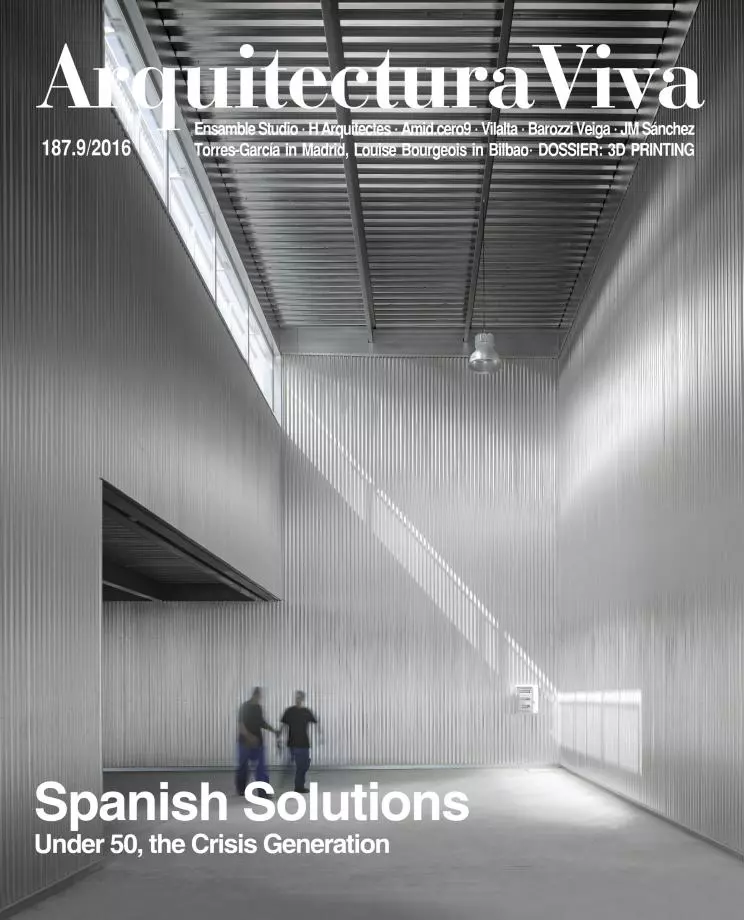Can Jordi i n’Àfrica
TEd’A arquitectesLocated in Montuïri (Mallorca) by TEd’A arquitectes (Jaume Mayol and Irene Pérez), this house takes up all of a square lot, rising from the very edge of the street in order to free up space inside for an inner garden and give it as much sunshine as possible. This arrangement contradicts the street-garden axis typical of dwellings of this kind, instead following a two-directional scheme that makes the house face all directions, and that is reinforced by the positioning of the structure of loadbearing walls, which also lacks a dominant orientation. Laid out in a swastika, the walls are made thicker in order to create niches along the perimeter for domestic elements like stairs, toilets, and closets, and apertures are made for windows looking out to the street or inward, the difference between one and the other ceasing to exist. The materials used for the facade are chosen with the express purpose of promoting local artisanship: blocks of regional sandstone (marés) salvaged from the preexisting house, and new pieces of the same stone which form an expressive collage when combined with the former.
