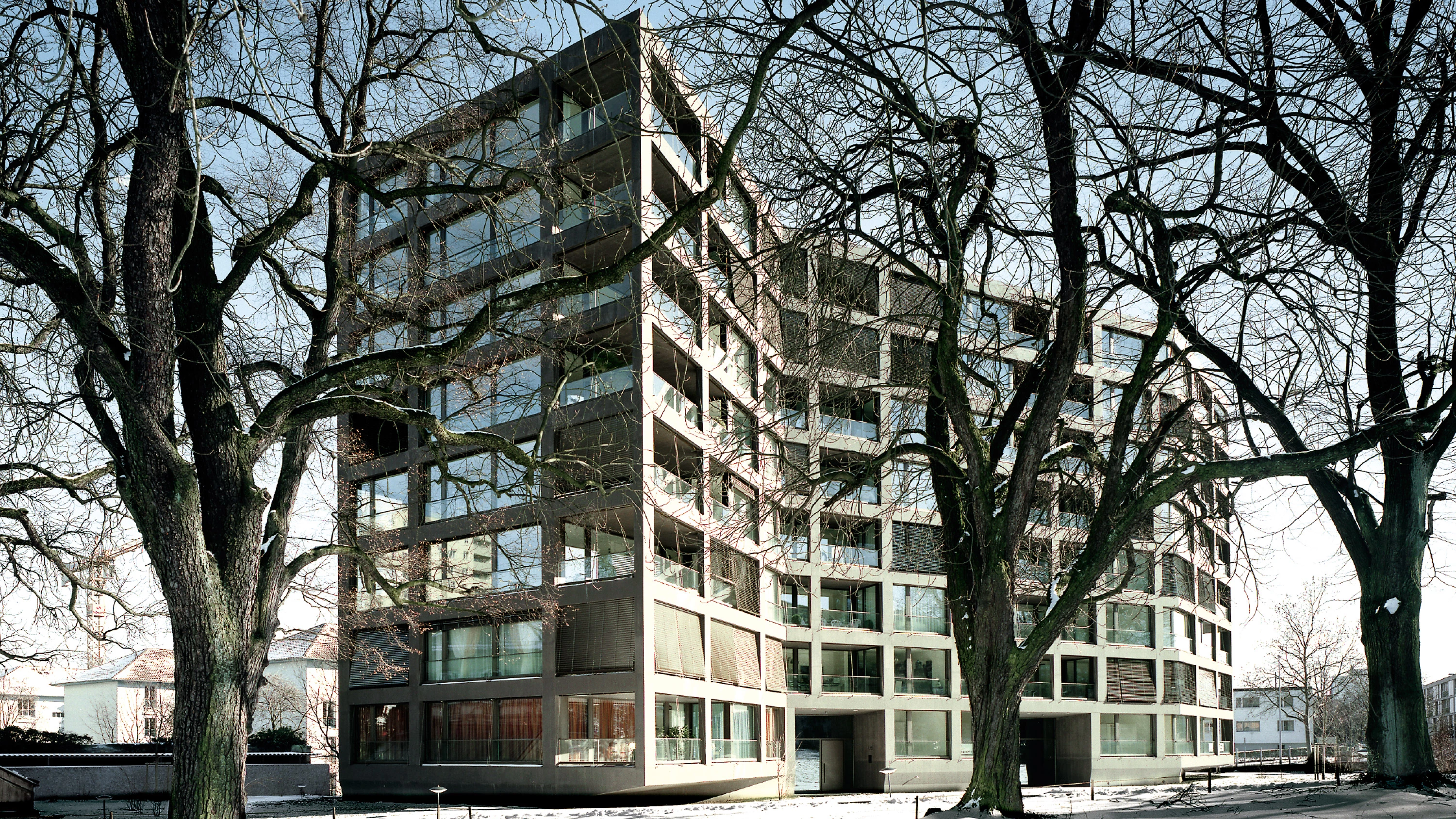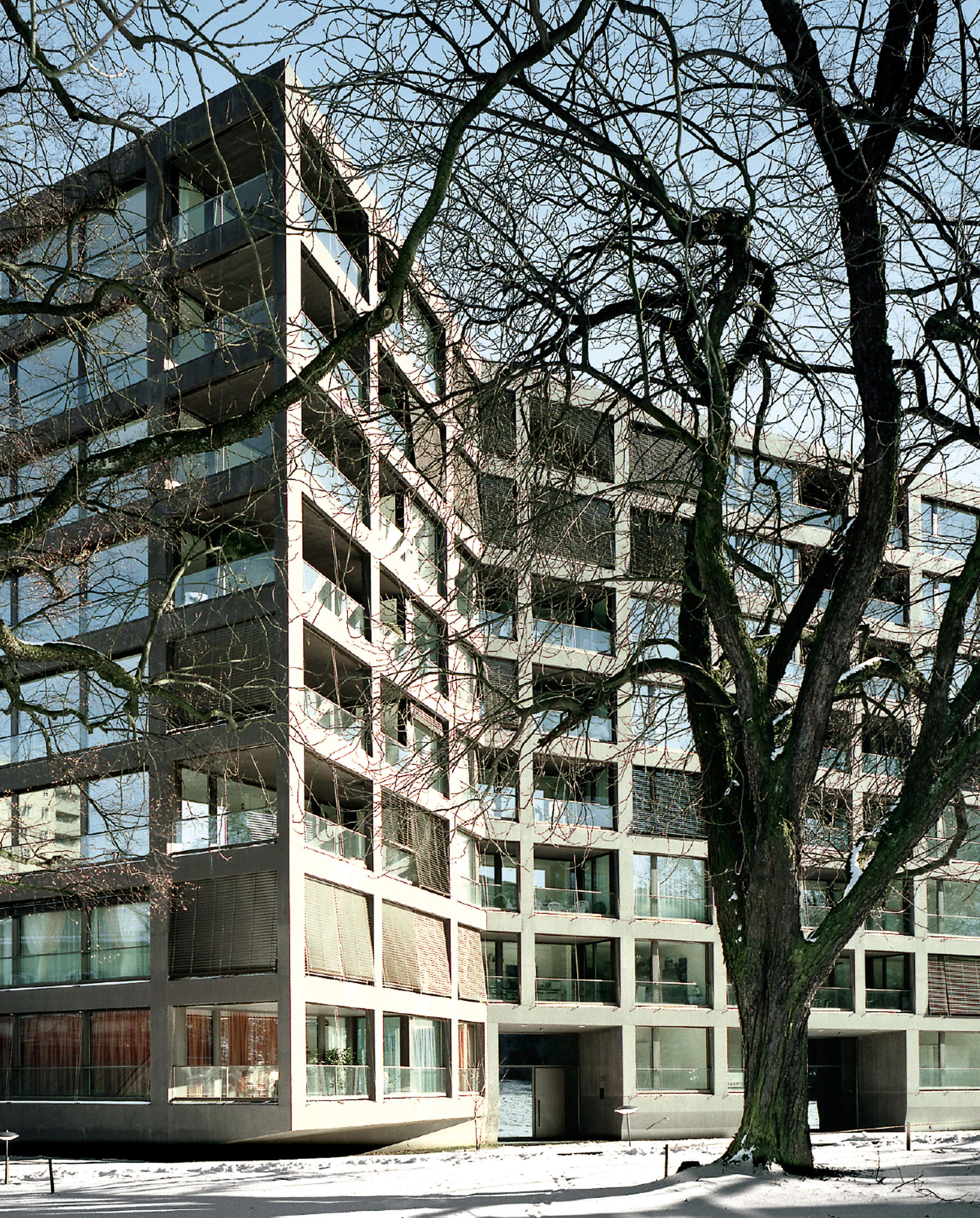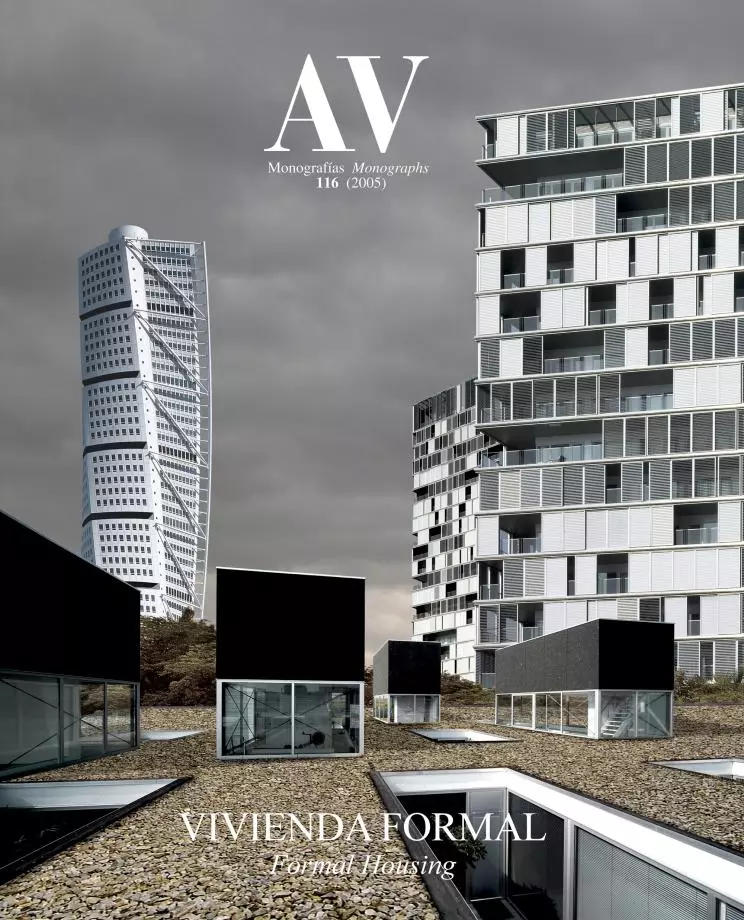Block in a Park, Basel
Miller & Maranta- Typologies Collective Housing
- Date 2001 - 2004
- City Basel
- Country Switzerland
- Photographer Ruedi Walti
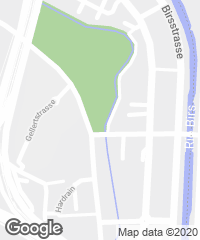
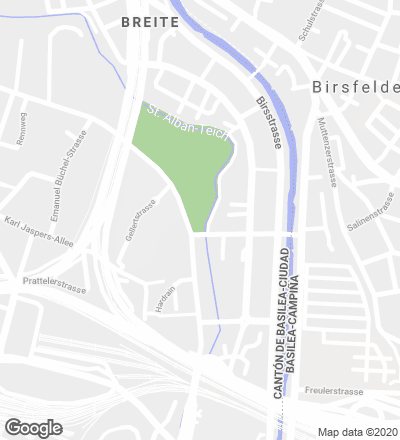
A peripheral neighborhood south of Basel provides the context in which this housing block goes up, acting as an articulating element between the urban fabric and a park dotted with tall trees. Extending the rhythm marked by a sequence of three elongated blocks of several stories, which rise perpendicular to an important road, the new eight-story piece is placed at the southern end of Schwarz park. This intervention stands out – in a context dominated by low-lying single-family constructions – for its endeavor to take up as little space as possible.
The volume’s insertion in the park is carried out paying special attention to the position of the existing trees (of varied species such as horse chestnut, magnolia and sycamore), which must be respected. The building swerves at two points, and this movement, along with its recessing structure at the point where it meets the ground, endows it with a certain appearance of lightness that is underscored by the treatment of the structure. This structure is a strict concrete grid dyed dark brown and made up of prefabricated elements along with others manufactured on site. Colored in the same tone, the aluminum blinds tilt slightly towards the exterior, thus conveying a hermetic image that contrasts strikingly with the transparency displayed by the building when these blinds are open.
The building is accessed through two large halls that are painted in the aforementioned dark brown hue and are perforated from side to side. Separated by these areas of access to the building, the ground floor accommodates three dwellings that are slightly elevated over the park level. The remaining floors, which are accessed through two stairwells (of colors consistent with those of the halls and the facades), comprise four dwellings which enjoy two or three different orientations. The interior spaces follow the rhythm imposed by the structure, which includes floor-to-ceiling windows between the columns. This arrangement manages to generate a bright atmosphere, and so the daily routine takes place in rooms fully immerse in the seasonal processes of the park. The use of sliding panels favors the creation of free-flowing spaces as well as the possibility of using them in different ways. The living areas can be extended so as to take up the full depth of the building. On the other hand, a loggia opens up on the west facade for each one of the dwellings, an outdoor space in which the relationship with the surrounding park is stressed... [+]
Cliente Client
Zentralstelle für staatlichen Liegenschaftsverkehr
Arquitectos Architects
Quintus Miller, Paola Maranta
Colaboradores Collaborators
Peter Baumberger, Ines Sigrist, Patrick von Planta, Marco Husmann
Consultores Consultants
Jürg Conzett, Josef Dora, Verena Kurfess Conzett Bronzini Gartmenn AG (ingeniería engineering)
Contratista Contractor
Glanzmann Service AG, Hugo Egger, Clemens Blessing
Fotos Photos
Ruedi Walti

