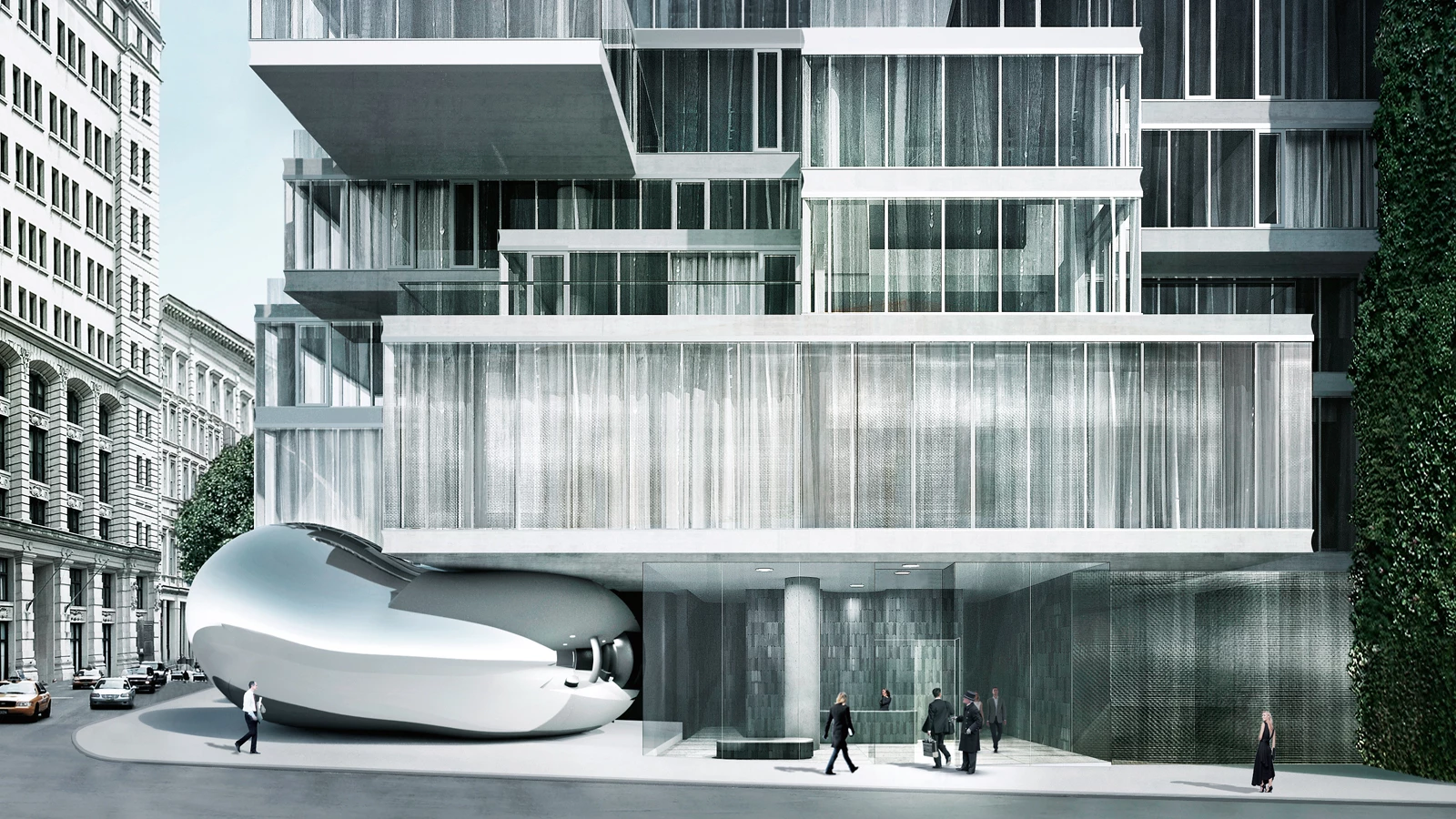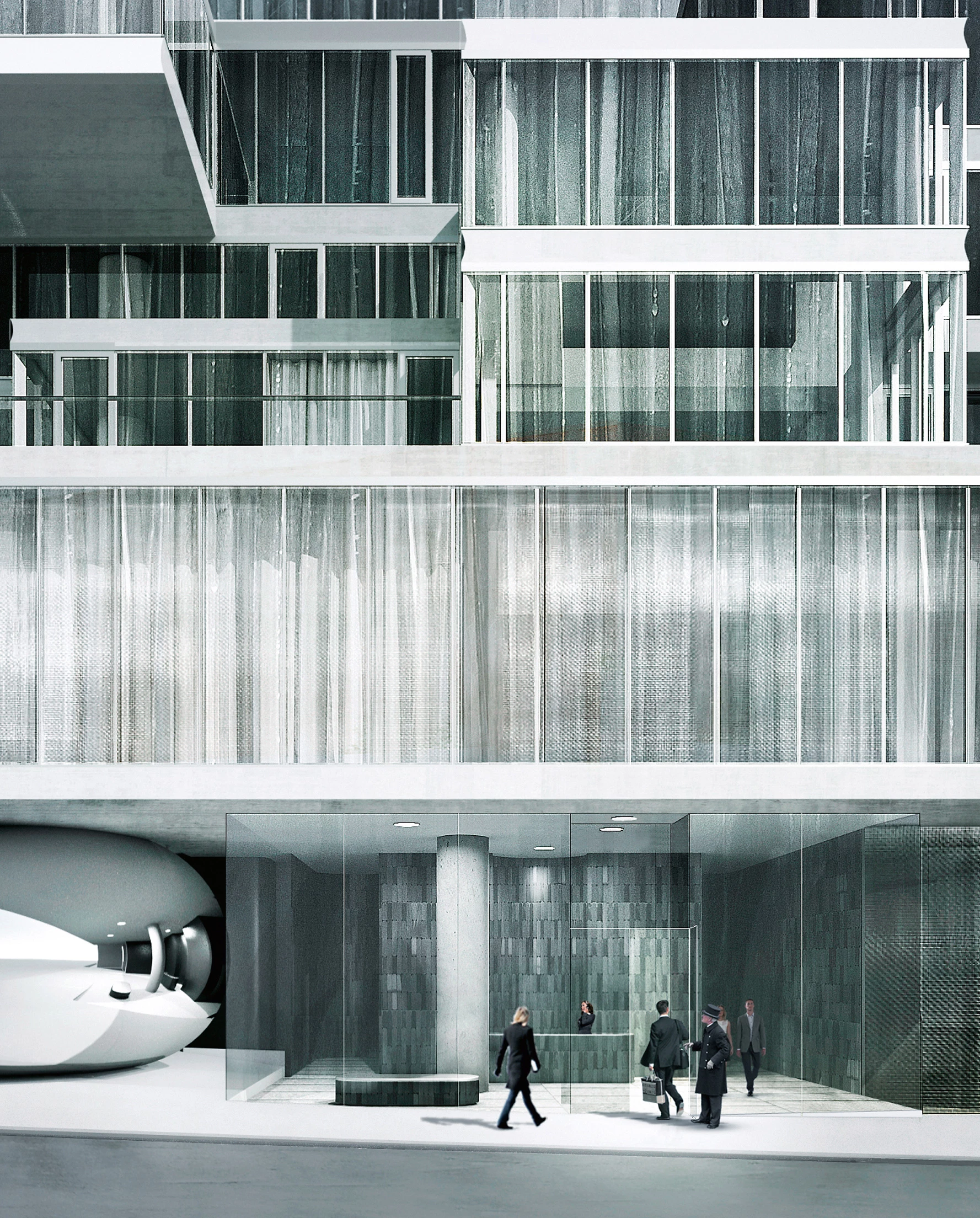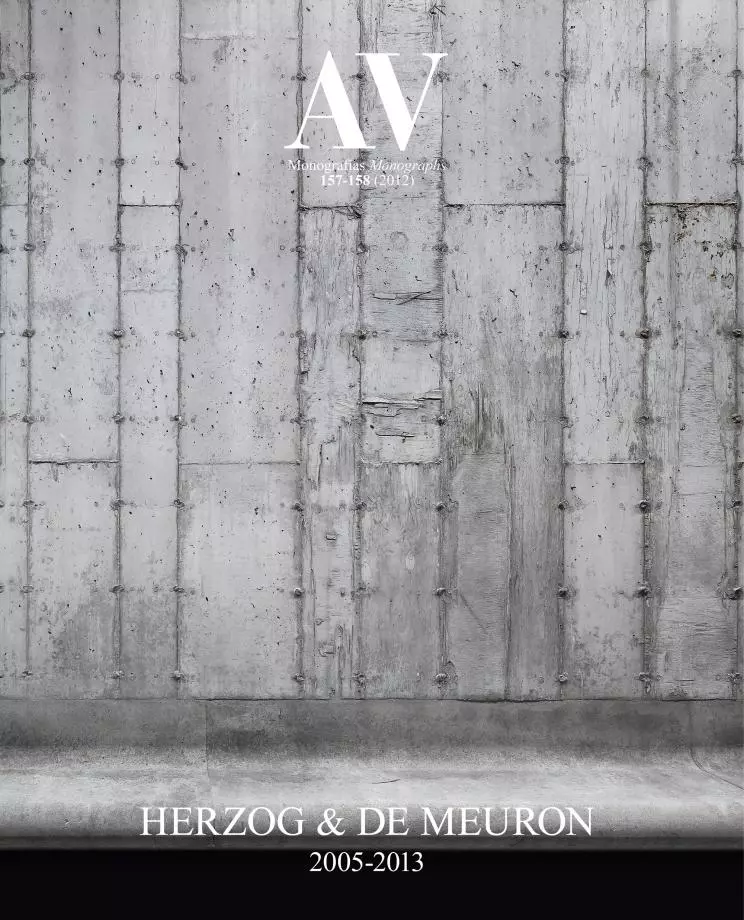56 Leonard Street, New York (project stage)
Herzog & de Meuron- Typologies Collective Housing Tower
- Date 2006
- City New York
- Country United States
Greater density in contemporary cities has positive effects, so high-rise residential construction is on the increase. However, most of the recent examples of this type have produced anonymous and serial structures where the lack of architectural character does not improve the living experience.
To break-up the tendency towards anonymity and repetition in high-rise buildings, 56 Leonard Street is designed as a stack of individual houses, where each apartment is unique and identifiable within the overall stack. The building is developed from the inside out, starting with the individual rooms, treating them as pixels grouped together on a floor-by-floor basis. These pixels come together around the central axis – and communications core – of the tower, which is different on each floor and generates variations in each unit, shaping the outside of the tower. The strategy of ‘pixelating’ also happens in section, creating a large number of terraces and balconies, carefully projected towards the exterior to avoid direct views over the private spaces of the neighboring apartments. The indirect visual links create connections among neighbors, as in traditional cities.
Located in the Tribeca neighborhood, in the southwest area of Manhattan, the base of the tower responds to the special scale of its environment and includes the lobby, parking decks and housing amenities. The corner of Leonard Street with Church Street is enlivened by a large-scale public artwork by Anish Kapoor, a piece that will take the dialogue between the building and its environment to the public sphere of the city. However, while the base of the tower is only visible from up close, the top interacts on a metropolitan scale. The top is thus the most expressive part of the project, with ten penthouses that, piled as large-scale blocks, result in a sculptural configuration and provide an easily recognizable image from afar.
Since the building is slender – rising 245 meters over a 30x38 meter footprint –, its construction will be the result of pushing to the limit simple and familiar local methods of construction. The stacking strategy exposes the horizontal concrete slabs, whose staggering and setbacks will also show the pixelation system. Lastly, the operable windows, an uncommon feature in high-rise constructions, will reinforce the individual character of each apartment.

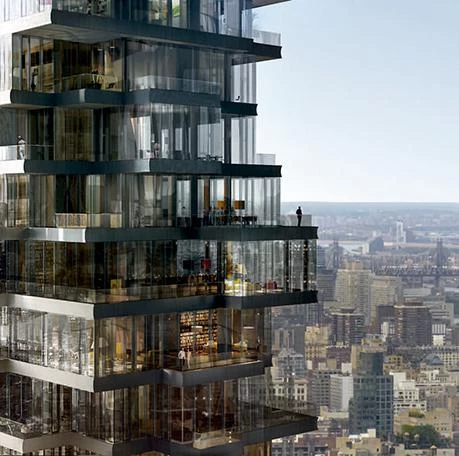
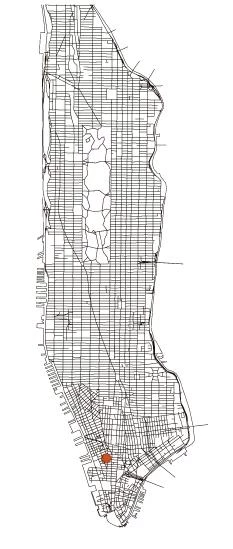
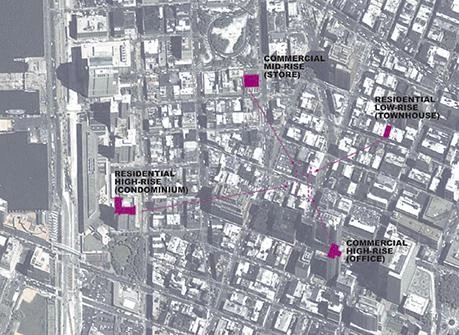
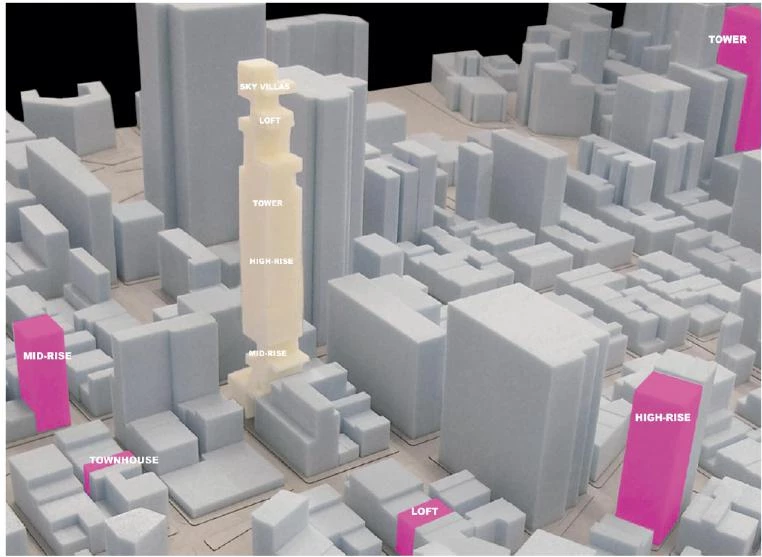
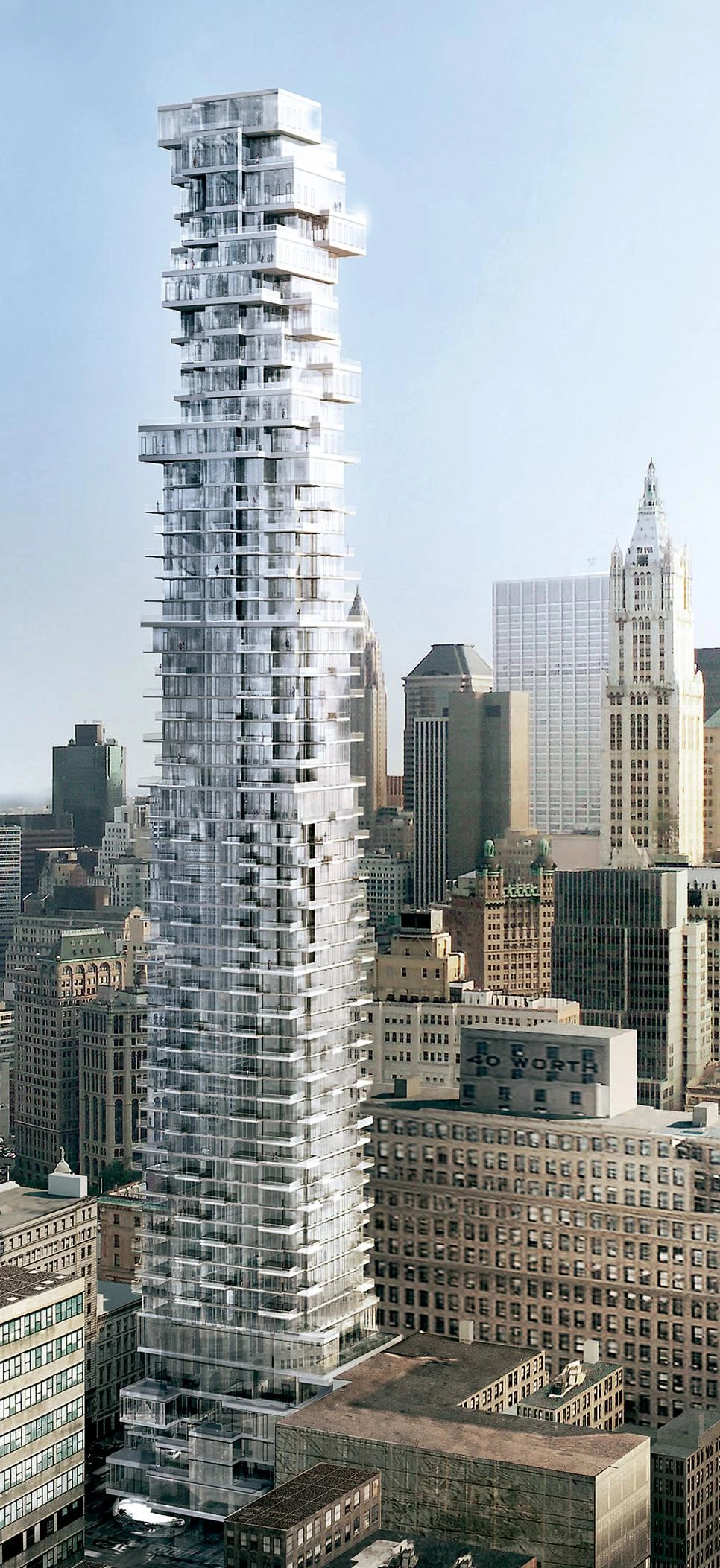
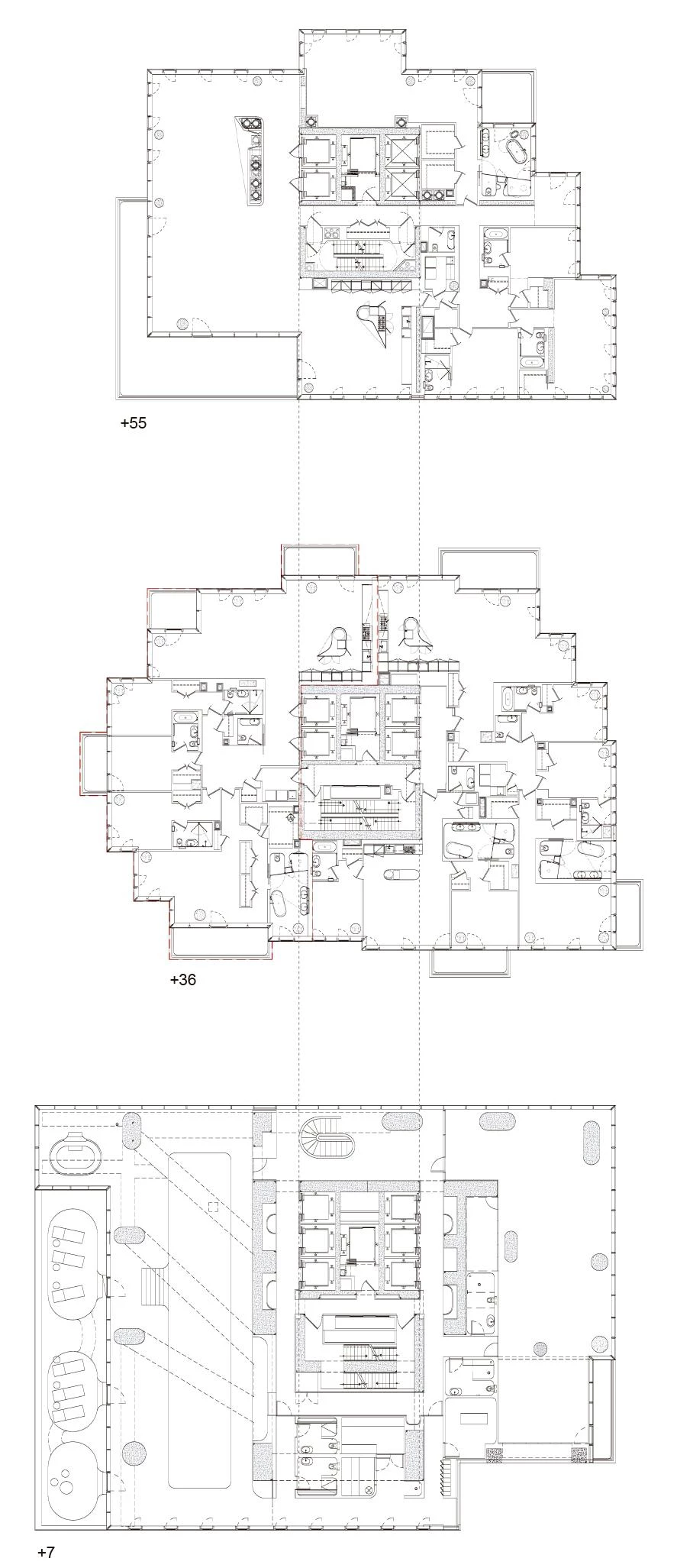
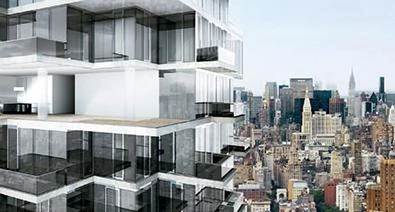
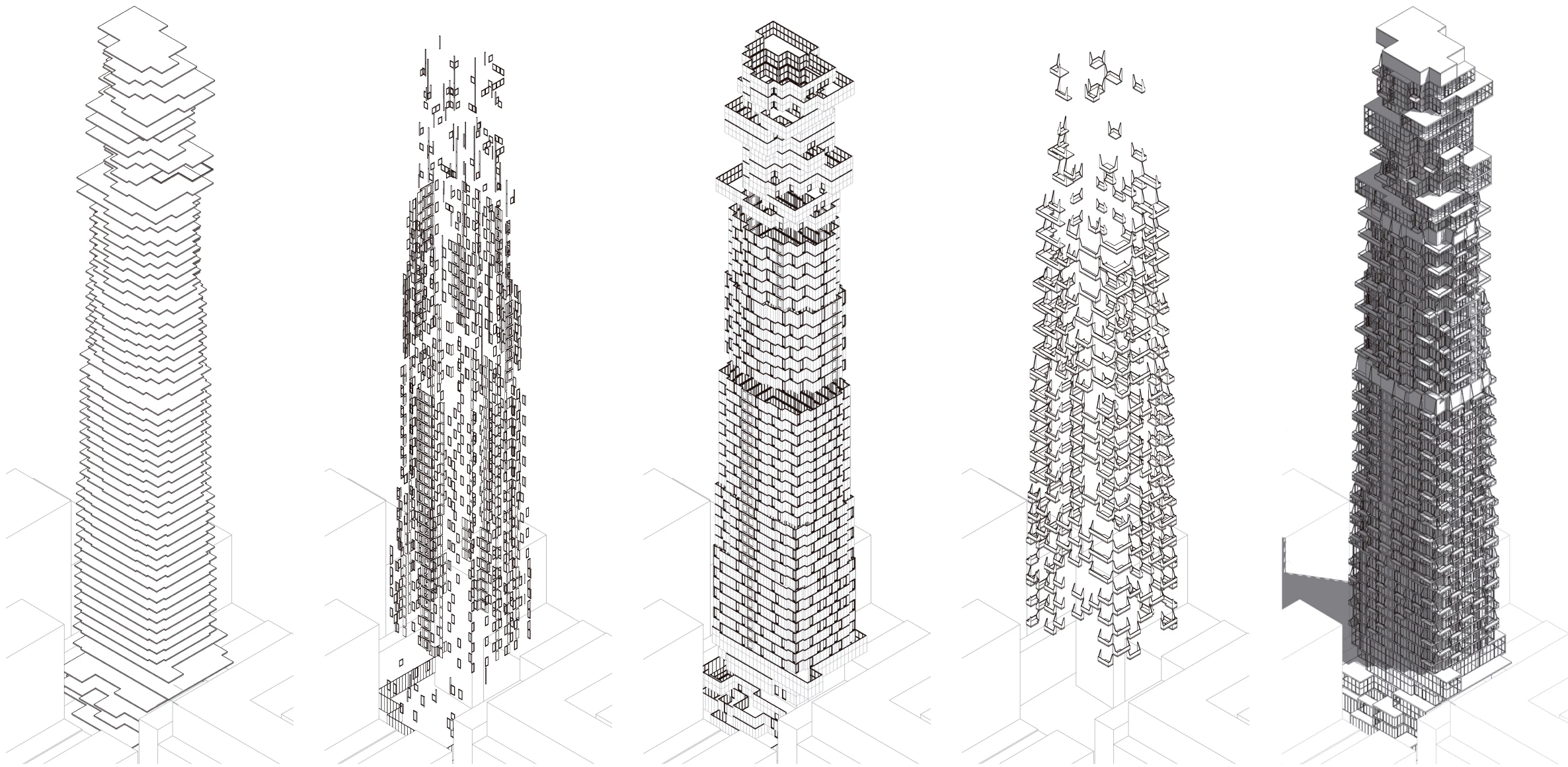
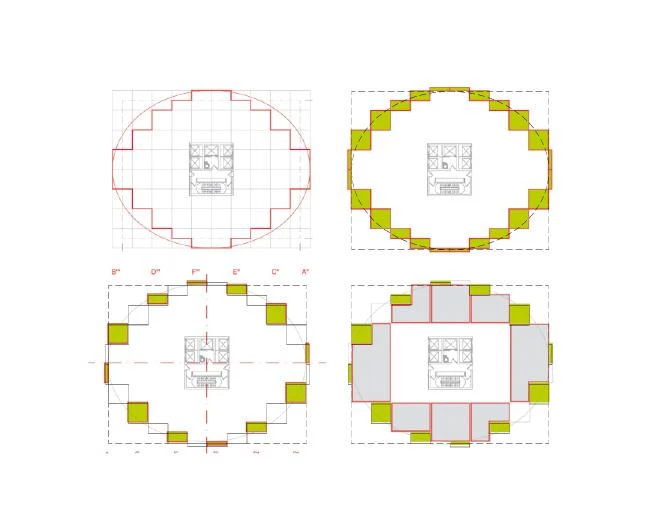
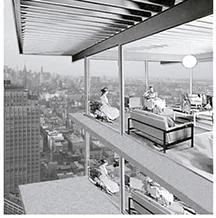
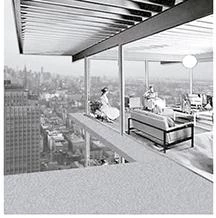
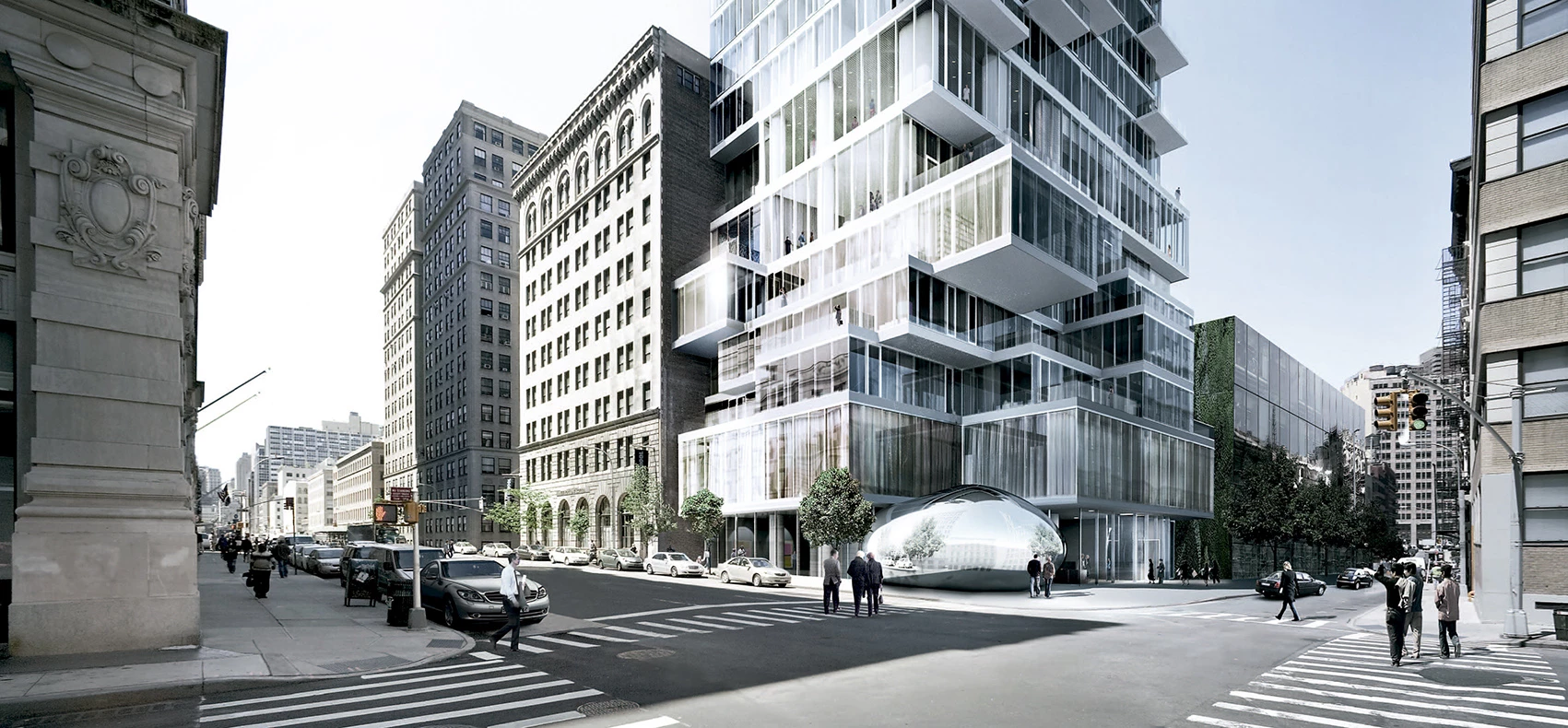
Cliente Client
Izak Senbahar, 56 Leonard LLC, c/o Alexico Group LLC, New York, USA
Consultores de diseño Design Consultants: Herzog & de Meuron
Socios Partners: Jacques Herzog, Pierre de Meuron,
Ascan Mergenthaler (socio responsable partner in charge).
Equipo de proyecto Project team: Vladimir Pajkic (asociado associate), Philip Schmerbeck (asociado, director de proyecto associate, project director), Mehmet Noyan (mánager de proyecto project manager); Mark Loughnan (asociado associate), Mark Chan, Simon Filler, Sara Jacinto, Jin Tack Lim, Jaroslav Mach, Donald Mak, Hugo Moura, Jeremy Purcell, James Richards, Heeri Song, Zachary Martin Vourlas, Jason Whiteley, Daniela Zimmer
Planeamiento Planning
Goldstein, Hill & West Architects LLP (arquitecto de ejecución executive architect); WSP Cantor Seinuk (estructura structural engineering); Cosentini Associates (instalaciones HVAC and MEP)
Consultores Consultants
Cosentini Associates (acústica, seguridad, protección contraincendios acoustics, safety, fire protection); Schwinghammer Lighting (iluminación lighting); Gordon H. Smith (fachada facade); Corcoran Sunshine (marketing)

