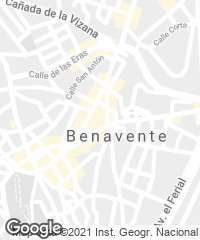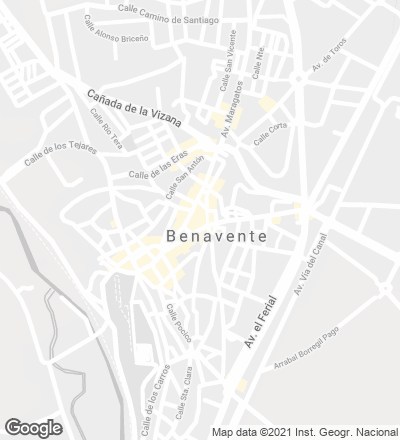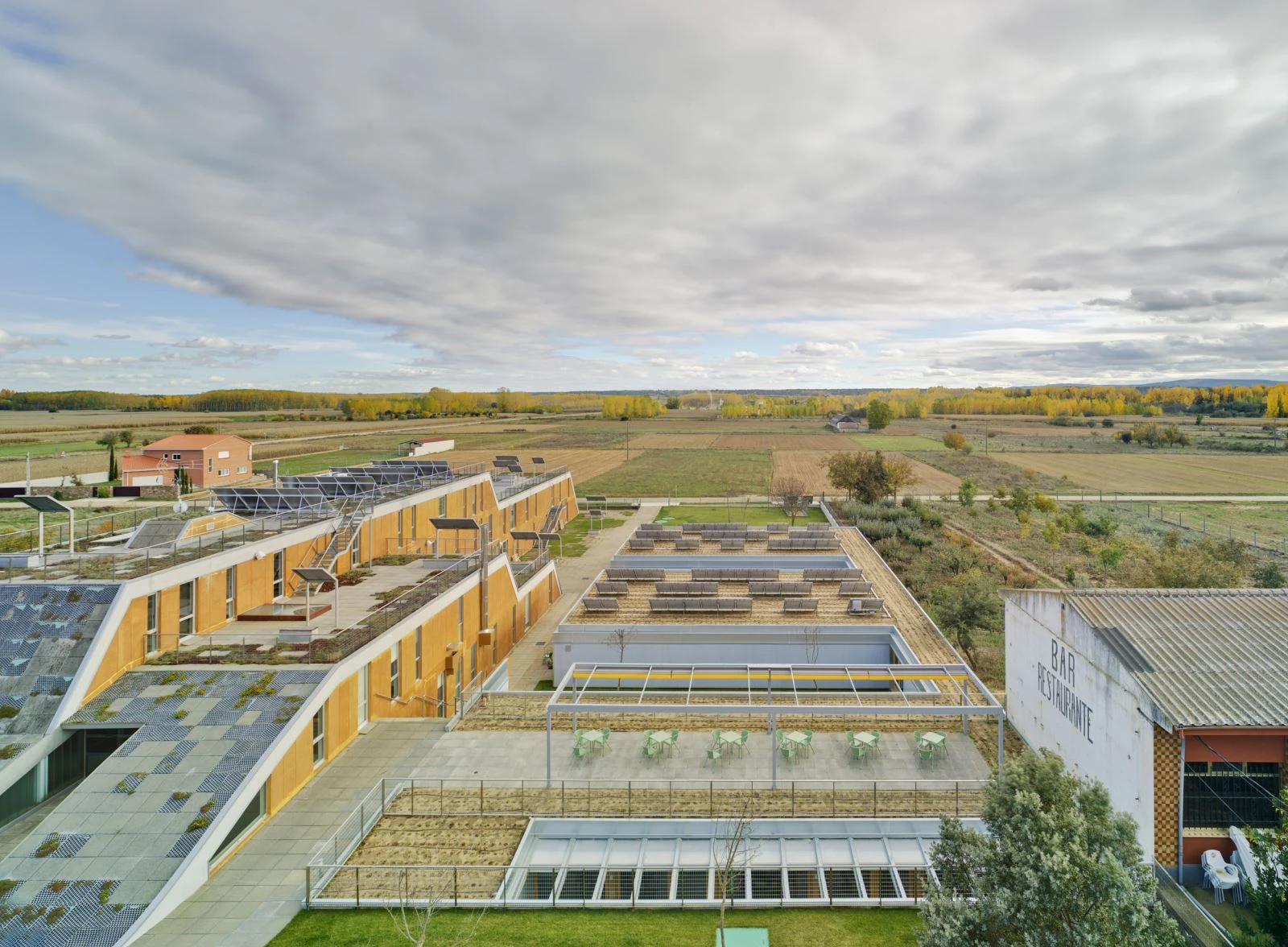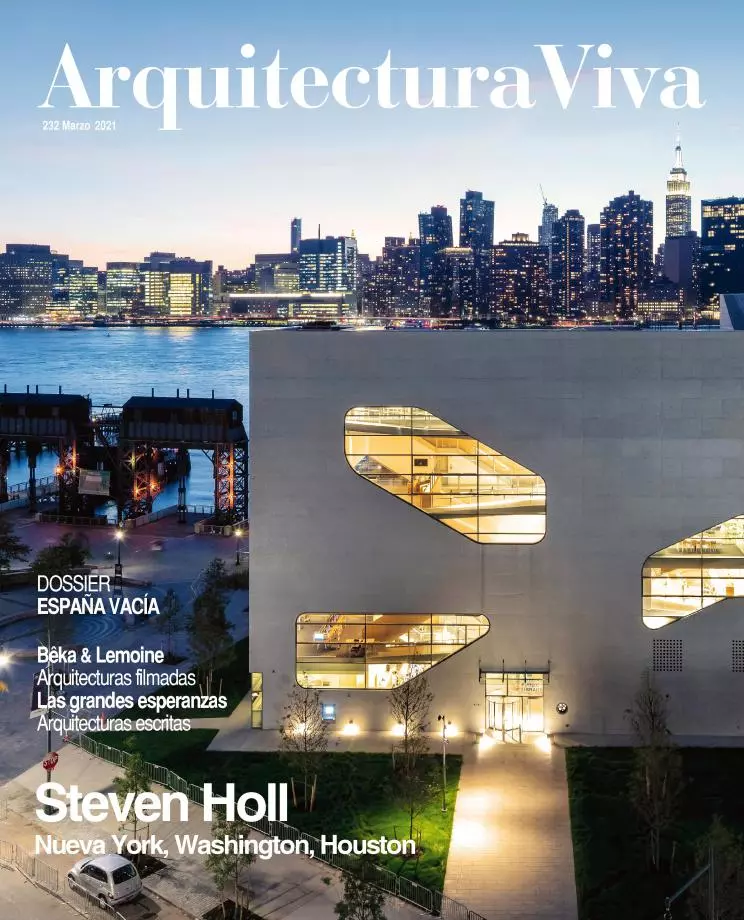Daycare Center Extension, Camarzana de Tera
CSO Arquitectura- Typologies Daycare Center Health
- Date 2019
- City Camarzana de Tera (Zamora)
- Country Spain
- Photographer David Frutos


Designed by CSO Arquitectura, headed by Antón Freile, this expansion of the elderly residence which the same Madrid firm built in 2005 in Camarzana de Tera (Zamora), at kilometer 127 of the road linking Benavente to Vigo, has been shortlisted in the Architecture section of the 2020 FAD Awards.
The extension works as a partly buried plinth for the preexisting senior home, with courtyards opening and engaging in dialogue with the original construction. The program is divided into three bands tied by a longitudinal corridor. Two of them contain bedrooms with terraces of their own connecting with the shared courtyard. The third band harbors daytime functions, with a greenhouse attached to it.
The Passivhaus-certified geriatric hospital produces more energy than it consumes, deriving surplus energy from the old building. Active energy-saving strategies (photovoltaic solar panels, thermal solar panels, mechanical ventilation by means of heat recovery, and airconditioning through radiant floor heating) are combined with passive methods (facade insulation, floor insulation, landscaped roof insulation, woodwork with triple glass, natural ventilation, rainwater harvesting, solar control via porches, and the greenhouse). Seeking to form welcoming spaces bathed in natural light, the building is executed with a prefabricated timber frame system.












Obra Work
Residencia de mayores, Camarzana de Tera (Zamora) Senior Home, Camarzana de Tera (Zamora).
Arquitectos Architects
CSO Arquitectura / Javier de Antón Freile (socio partner); José Miguel Asencio, June García, Artur Rodrígues, Nestor Candela (equipo team).
Consultores Consultants
Arquima (prefabricación en madera prefabrication in timber); Fernando San Hipólito (estructura y consultor Passivhaus structure and Passivhaus consultant); Javier Vega de Paz (arquitecto técnico quantity surveyor).
Contratista Contractor
Construcciones P. Sánchez Rodríguez S.L.
Superficie Area
821 m².
Fotos Photos
David Frutos.






