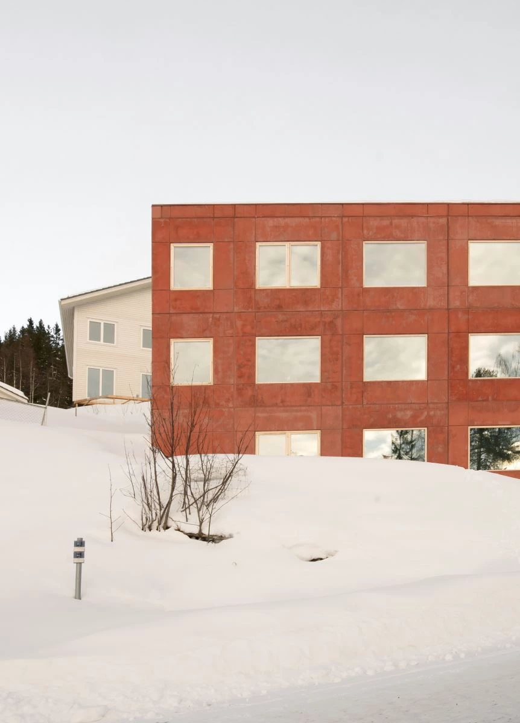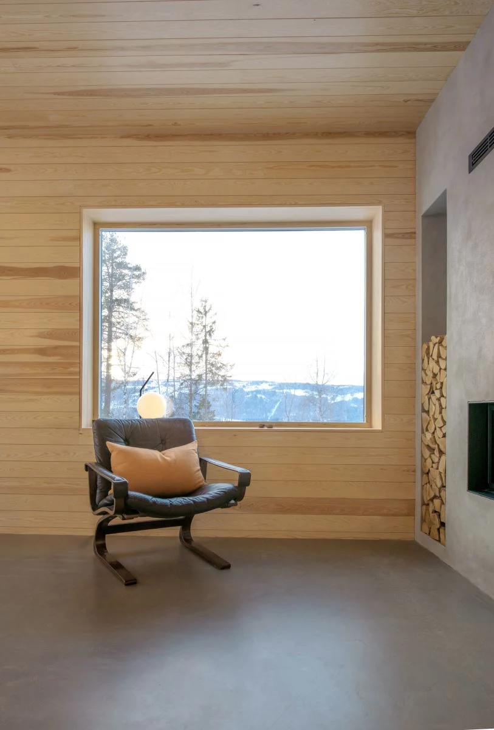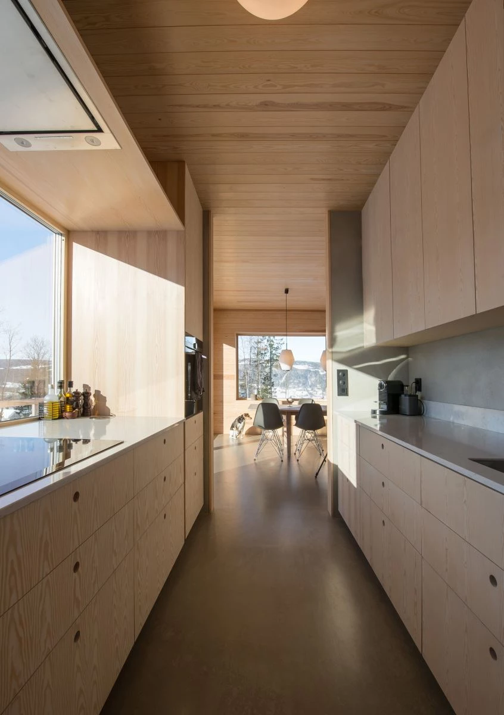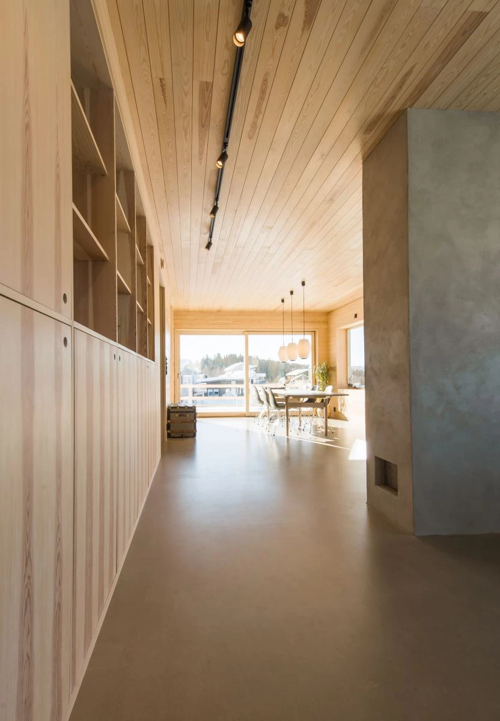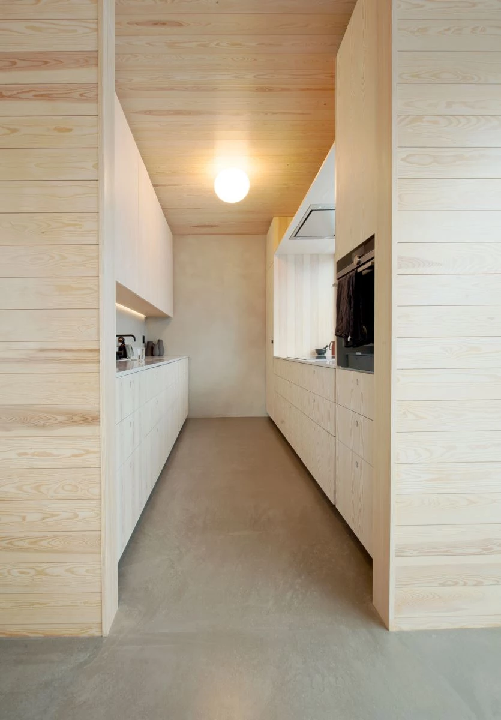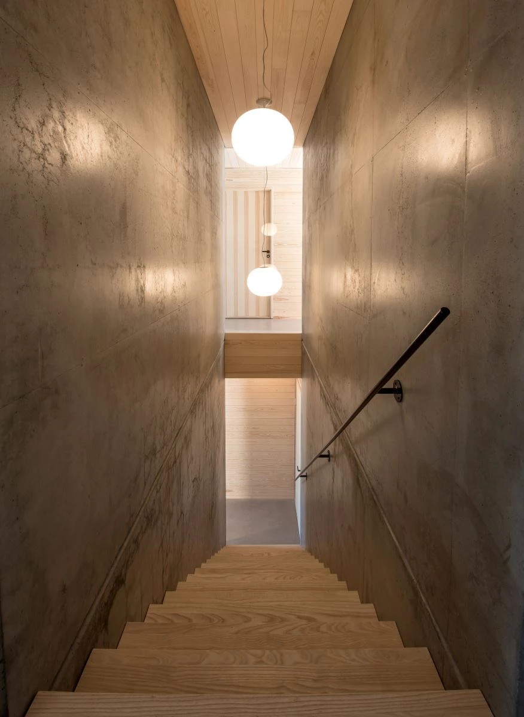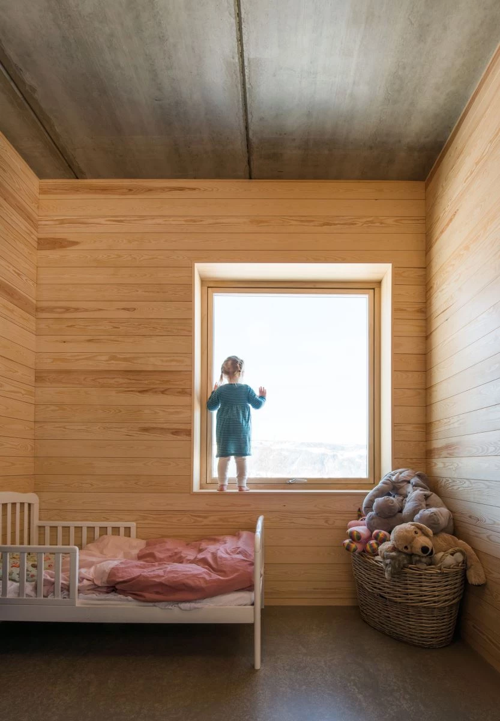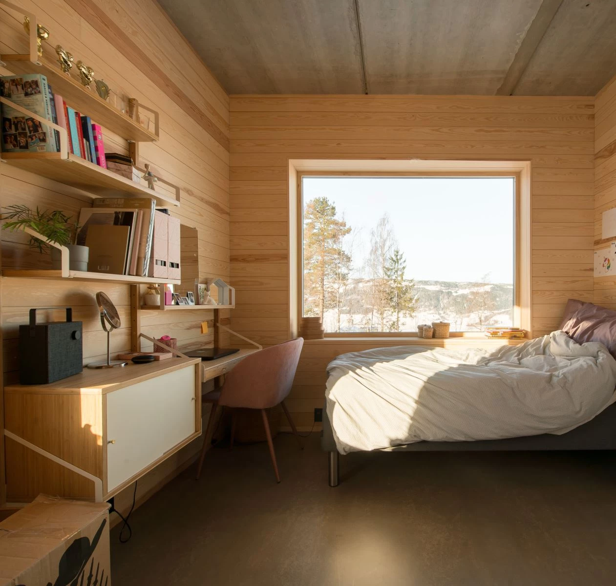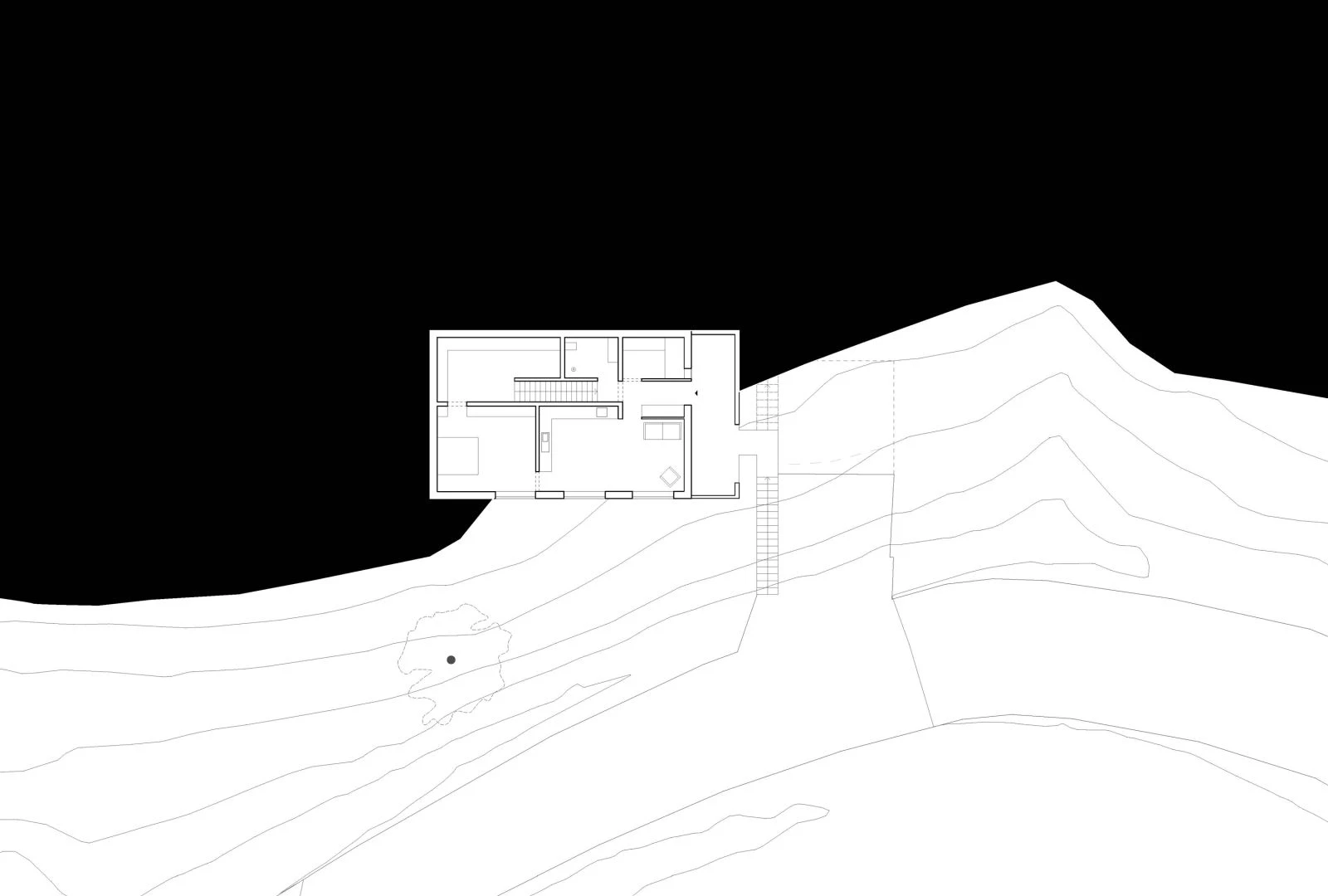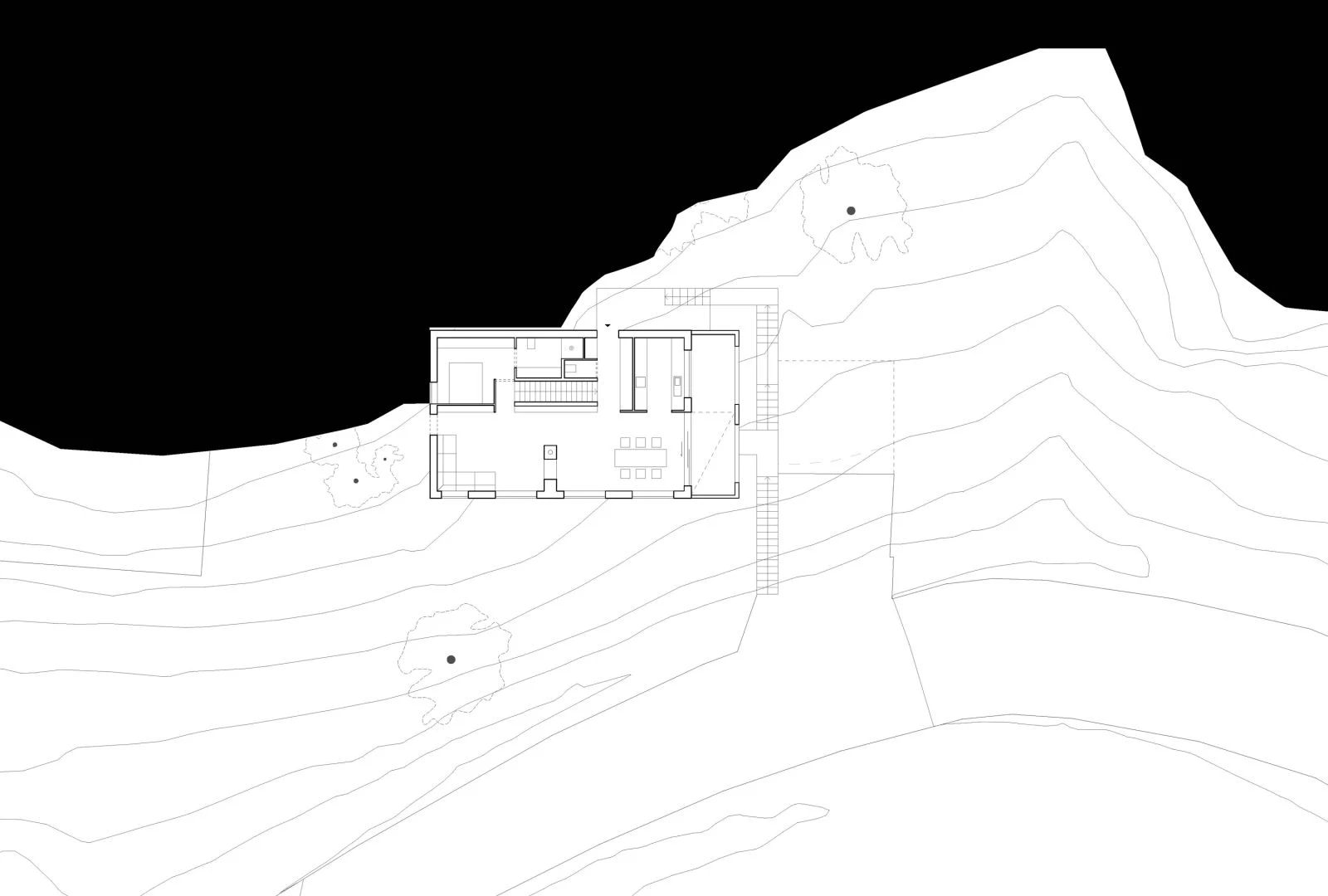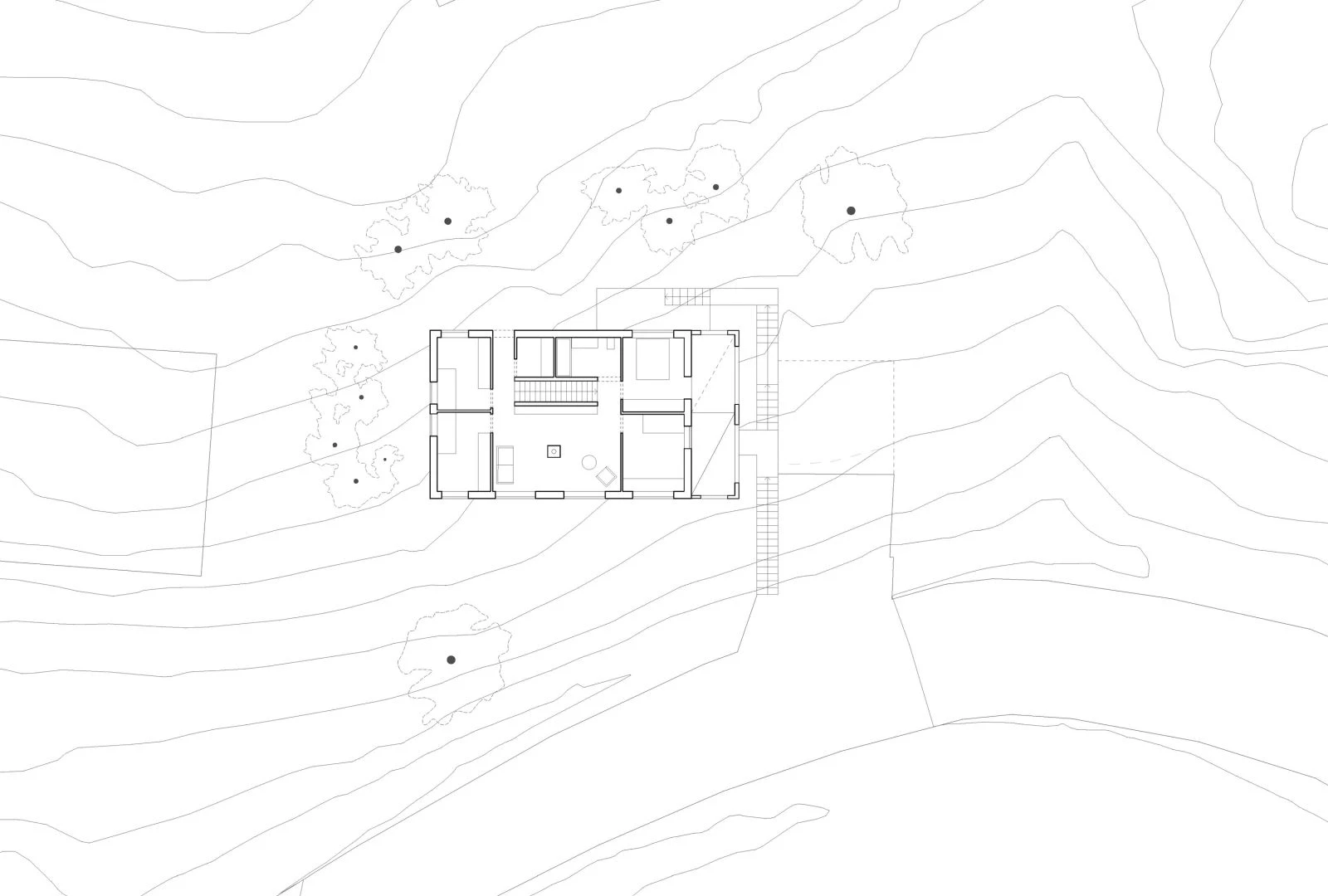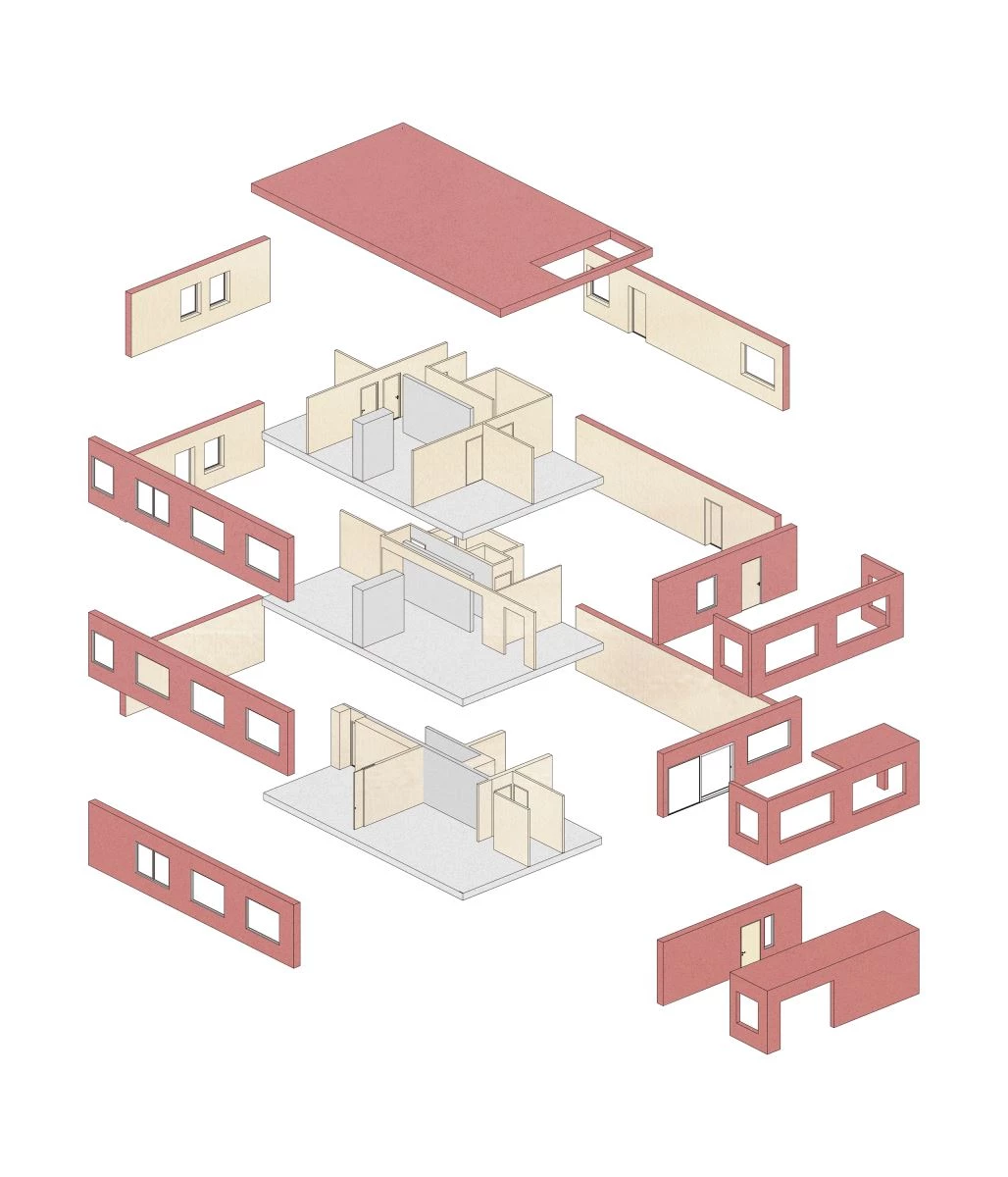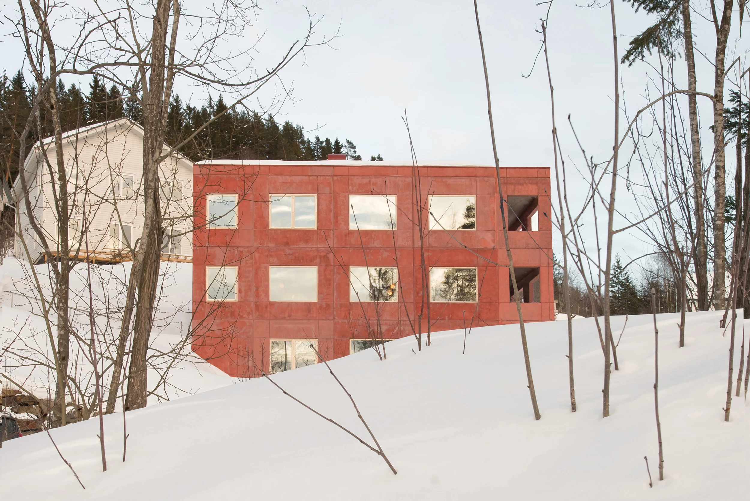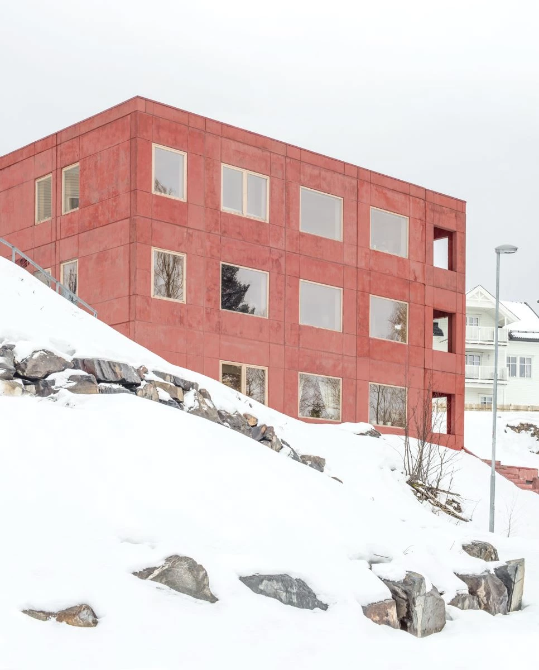Red concrete house in Lillehammer
Sanden + Hodnekvam- Typologies House Housing
- Material Concrete
- Date 2020
- City Lillehammer
- Country Norway
The Norwegian practice of John Sanden and Ingvild Hodnekvam has designed this residence, located in the city of Lillehammer, as a simple building kit of concrete pieces. It can be easily reconfigured to meet new needs, the inner walls being independent of the loadbearing system.
Adapted to the inclination of the terrain, much of the house is dug into the hillside in order to comply with local height limits, but in a way that still maximizes views. All the facades present a 50 mm outer layer of prefabricated concrete components with reddish tones, the result of adding iron oxide to the mix.
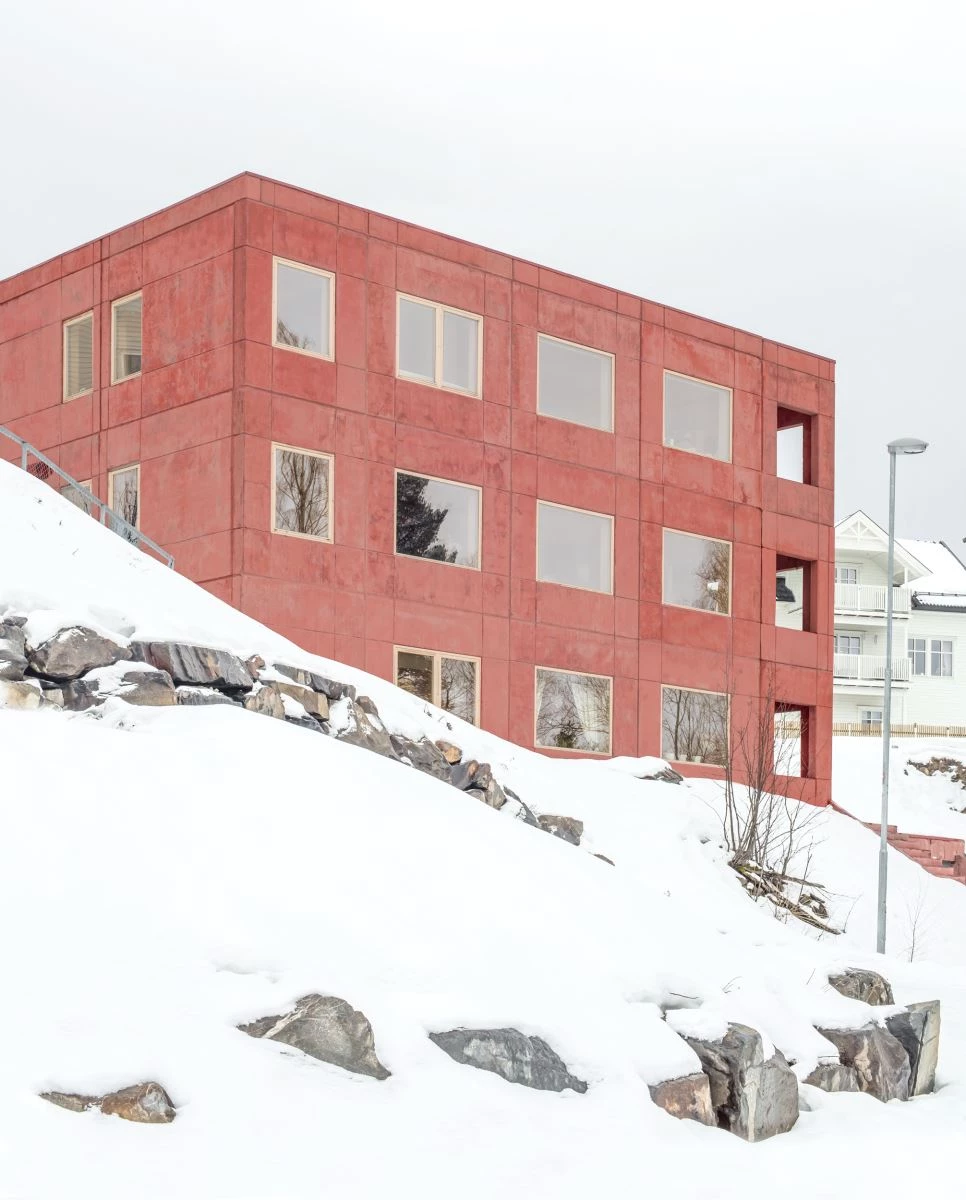
Images courtesy of Sanden + Hodnekvam Arkitekter
