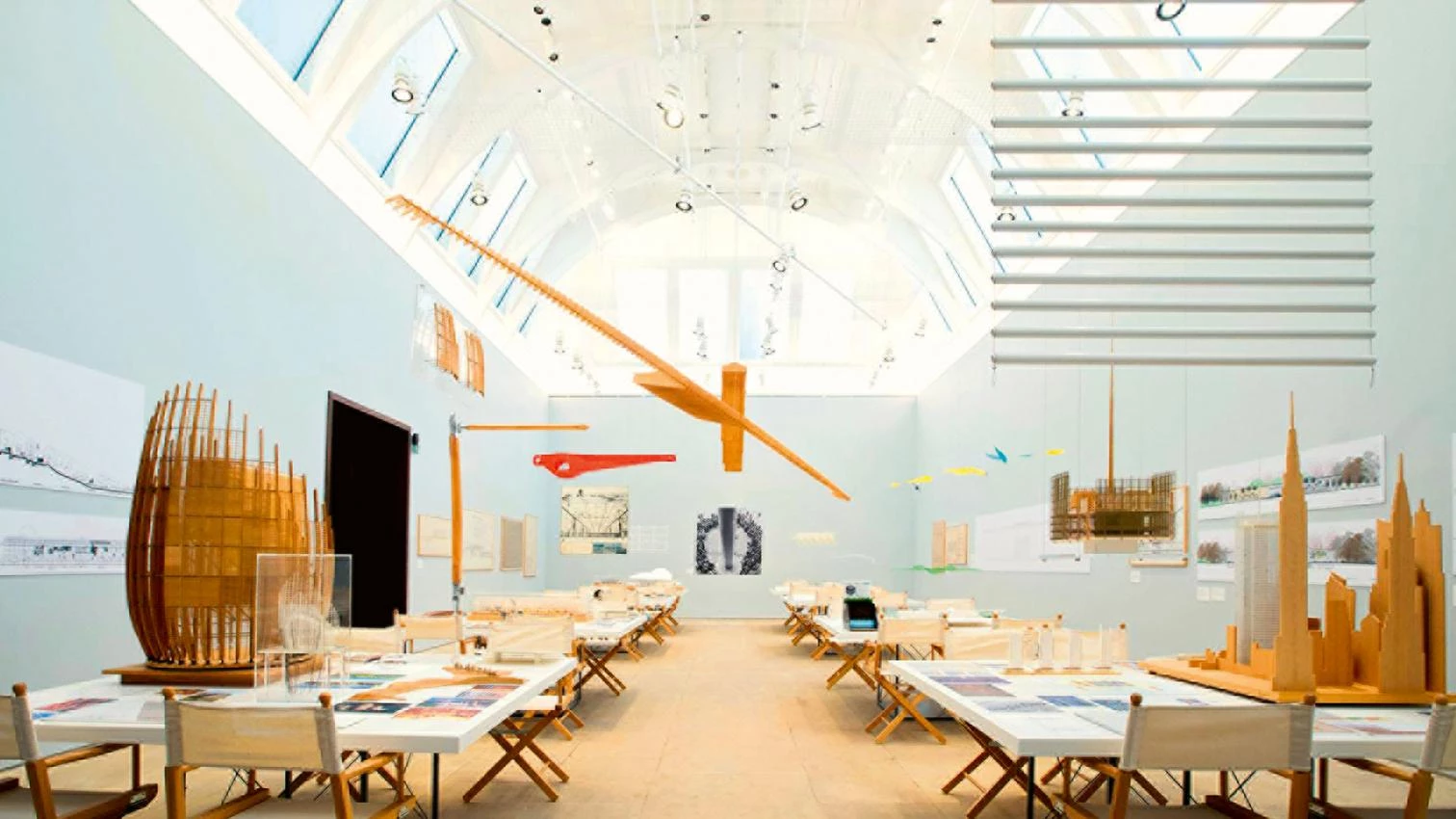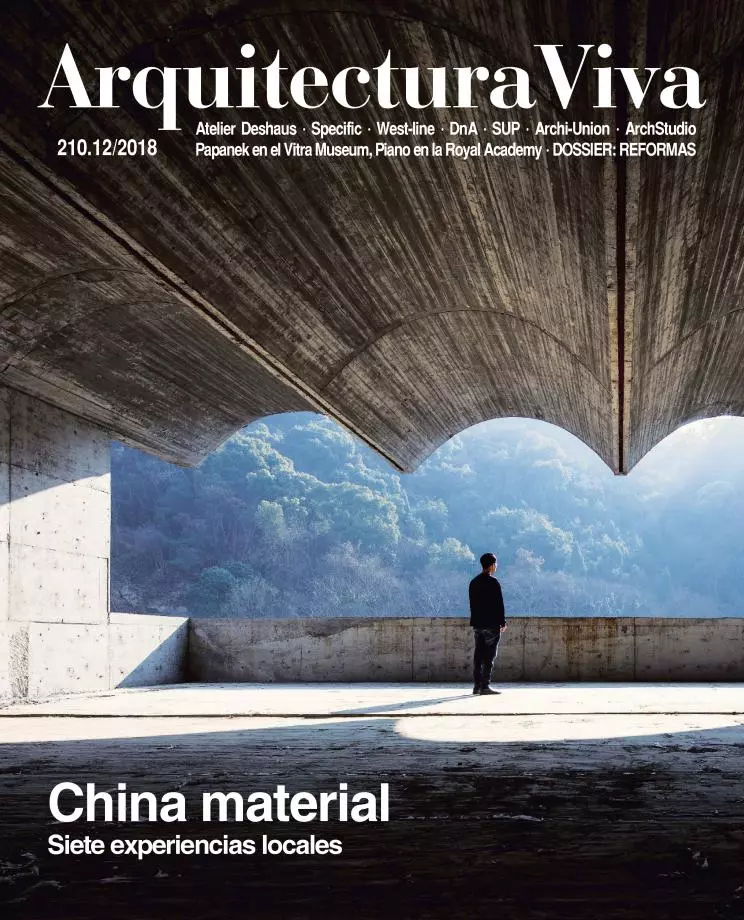
The exquisite exhibition of Renzo Piano in London’s Royal Academy is more oriented towards the cognoscente than the layperson. Architects already familiar with the work of the Genoa master will enjoy the sober presentation of sixteen essential buildings on the tables that line up two of the rooms, over which hang pieces and elements much like skeletons in a museum of natural history, and even more with the colossal wooden island of the central space, where Piano and Shunji Ishida have placed same-scale models of the 102 projects – completed or under construction – carried out by the office over half a century. However, the general public will lament the absence of the large-format photographs that better convey the experience of buildings, explained here with a wealth of documents and fragments of details whose sculptural beauty makes them no less hermetic for non-professionals. In any case, the exhibition takes as title ‘The Art of Making Buildings,’ and this it achieves admirably. The architecture of Renzo Piano is based on the art of building, but also on the art of interpreting the needs, the behavior, and the well-being of those who inhabit it, a social dimension that is not so evident in the Royal Academy exhibition, and that encourages me to reproduce my own text in its catalog, where I stress precisely that condition.
Human Color
The architecture of Renzo Piano is more humanist than technological. If there is something that threads together his works, it is attention to people, who from escalators at the Centre Pompidou are treated to the spectacle of the Parisian square or who from a raised platform at the Botín Centre can contemplate the serene and shifting beauty of the Bay of Santander. Although in many cases there are elements of factory aesthetics, the outward expression of the construction is not as important as the experience of those moving inside or outside the building. And the pleasure of moving up and down stairs in search of objectives or views is complemented by the pleasure of seeing people in motion, introducing the warmth of life into the exact geometries of construction. A case in point is the Whitney Museum, whose exterior stairs are always being used, even in drizzle or cold. So is the headquarters of The New York Times, which puts its interior stairs along the facade to make ascending and descending them more pleasurable, and to make the skyscraper less an impenetrable monolith than a building that opens to the street by showing the lively hustle and bustle inside.
Although it is inevitable to emphasize the importance of construction or the supreme elegance of the design of the pieces, the technical sophistication of Piano’s work is put at the service of people, thus complying with a now almost extinct tradition: the moral commitment of modernity. The Genoese architect spent a critical stage of his training in London and it was there – in the restless crucible of the Architectural Association – that he met Richard Rogers, who had recently terminated his association with Norman Foster in the framework of Team 4 and with whom Piano would embark on the adventure of the competition for the Centre Pompidou. Their long-lasting friendship, which extended beyond the period of their partnership, was strengthened by their Mediterranean character and roots, but also by their joint belief in the moral commitment of architecture, always more significant than their technological interests. A year after the opening of Beaubourg, the label ‘high-tech’ would be coined, a term which in the field of architecture would be associated essentially with three names, Foster, Rogers, and Piano, from then on tied to innovation and technology (though sadly pushed to the background their shared interest in the ethical dimension of the discipline, which postmodernity had considered all but finished).
Banham summarized high-tech in three features: exposed services, exposed structure, and bold colors. This, while a good description of the Centre Pompidou, definitely does not apply to the later works of the architects (although Foster’s HSBC Building, Rogers’s Lloyd’s, and Piano’s Kansai Airport are still close to this canonical definition). Banham admired the way that Alfred Barr, in his foreword to The International Style, the catalog of the 1932 exhibition curated by Henry-Russell Hitchcock and Philip Johnson at New York’s MoMA, synthesized the aesthetic principles of the style – volumes delimited by planes that evoke neither mass nor solidness; regularity instead of symmetry; and elegance of materials, techniques and proportions as opposed to applied ornament – and coined his own triad for the high-tech style, with the three characteristics mentioned above. Nonetheless, greater familiarity with the work of Piano – the IBM Travelling Pavilion, about which he published sharp analyses; the Menil Collection, whose light he described as ‘honest, pellucid and without additives’; or the Lowara office building, with its suspended roof facilitating environmental control – together with Foster’s growing distance from conventional high technology led Banham to modify that motto in his latest writings, establishing in its place the three features of ‘ethical modernism’: clarity, honesty, and unity, where architectural ethics is understood as the combination of technical excellence and social responsibility.
These features, which essentially refer to the timeless principles of architecture, describe Piano’s work well, as much the early works that Banham got to know as the more recent ones: clarity in structural articulation, honesty in service to function, and aesthetic unity between the parts and the whole. Piano’s buildings are assembled piece by piece, but the pieces come together clearly, are subordinated to criteria of use, and belong to a coherent entity. These characteristics define an aesthetic with classicist roots, but also an aesthetic of modern inspiration because the limelight is always on people. Whether in busy contexts like those mentioned above – the Centre Pompidou, the Whitney Museum, and the Botín Centre – or in spaces conceived for contemplation – the Menil Collection, the Beyeler Foundation, or the Nasher Sculpture Center – and whether the venues are hectic or placid, in all cases the interpretation of the place and the client’s demands – so often inseparable from the building, be they Georges and Claude Pompidou, Emilio Botín, Dominique de Menil, Ernst Beyeler, or Raymond Nasher – are expressed in terms of the visitor’s experience. Through his work, Piano has always pursued reconciling technical innovation with social duty, guided by what he calls ‘the inner compass’ built inside him during childhood and early youth, and which still today orients his defense of the civic dimension and social function of architecture, be it in the building commissions or in the pro-bono dedication to the improvement of urban peripheries with a team of young architects paid with his stipend as Italian Life Senator.
Renzo Piano always draws with a green felt-tip pen and has made that green an almost heraldic color, using it in his stationery and in the logo of the foundation that bears his name. In his plans, however, the dominant color is a bright orange that saturates the more public zones of his buildings, the most intensely used spaces, or those most circulated in. The warm tones, which allude to human presence, are not really thermographs but statements of intention, making it visible in the project that the building is there to serve people, as the purpose of a construction is to be inhabited. This human warmth is what justifies the description of Piano’s architecture as more humanist than technological, because the elegance of details and masterly use of natural light are nothing without the perception of the visitor, who is, in the end, the true protagonist of the building and of architecture itself. From the green of nature and sustainability to the bright orange of human warmth, Piano’s commitment to the public realm is the true legacy of his architecture and of his life.





